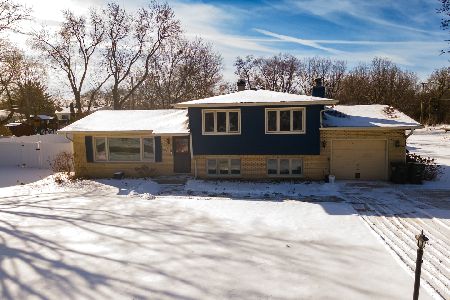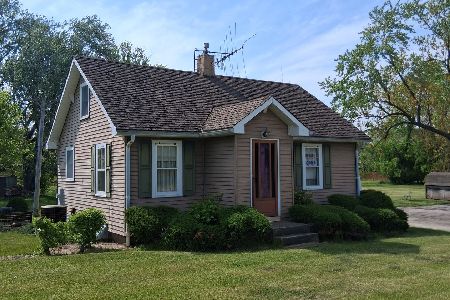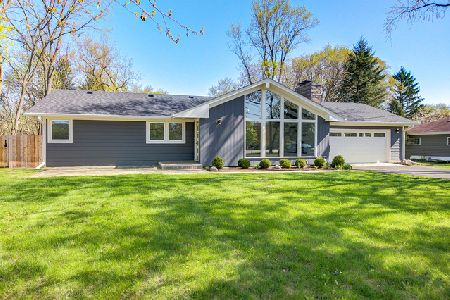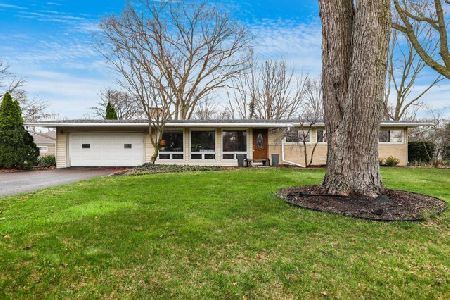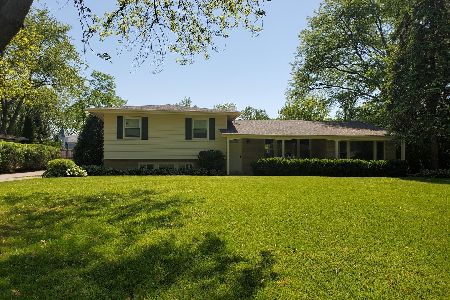852 Martin Drive, Palatine, Illinois 60067
$475,000
|
Sold
|
|
| Status: | Closed |
| Sqft: | 2,642 |
| Cost/Sqft: | $167 |
| Beds: | 3 |
| Baths: | 3 |
| Year Built: | 1957 |
| Property Taxes: | $10,053 |
| Days On Market: | 1826 |
| Lot Size: | 0,77 |
Description
Multiple Offers Received----Mid-Century Modern home positioned on 3/4 acre lot with floor to Ceiling windows overlooking a professionally landscaped yard with large deck, play house, storage shed and Gazebo. Open floor plan is perfect for entertaining. Wonderful kitchen includes subzero refrig, New cooktop with downvent, cherry cabs, quartz counters and large island with extra seating. Huge 2nd floor loft can be a 4th bedroom, office, kids Rec space and allows for lots of extra storage. Two sided fireplace adds warmth to both the Living Room and Dining Room. Recently refinished hardwood floors throughout most of the home. Roof replaced in 2016, Furnace in 2019 so many updates, please ask for special feature sheet. Completely move-in ready and set for you to call home.
Property Specifics
| Single Family | |
| — | |
| — | |
| 1957 | |
| None | |
| — | |
| No | |
| 0.77 |
| Cook | |
| Lake Park Estates | |
| 950 / Annual | |
| Water,Other | |
| Community Well | |
| Sewer-Storm | |
| 10978143 | |
| 02103060120000 |
Nearby Schools
| NAME: | DISTRICT: | DISTANCE: | |
|---|---|---|---|
|
Grade School
Gray M Sanborn Elementary School |
15 | — | |
|
Middle School
Walter R Sundling Junior High Sc |
15 | Not in DB | |
|
High School
Palatine High School |
211 | Not in DB | |
Property History
| DATE: | EVENT: | PRICE: | SOURCE: |
|---|---|---|---|
| 19 Jul, 2013 | Sold | $405,000 | MRED MLS |
| 31 May, 2013 | Under contract | $424,900 | MRED MLS |
| 21 May, 2013 | Listed for sale | $424,900 | MRED MLS |
| 15 Mar, 2021 | Sold | $475,000 | MRED MLS |
| 25 Jan, 2021 | Under contract | $440,000 | MRED MLS |
| 23 Jan, 2021 | Listed for sale | $440,000 | MRED MLS |
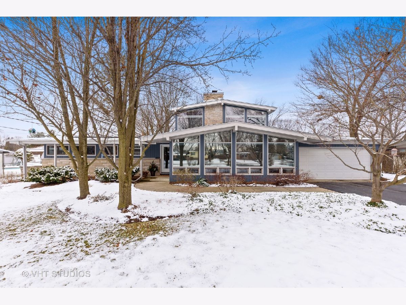
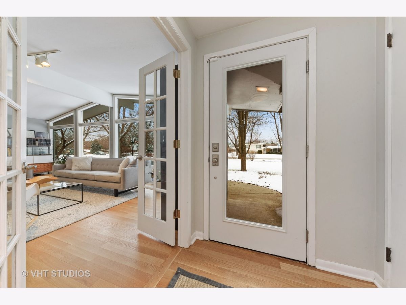
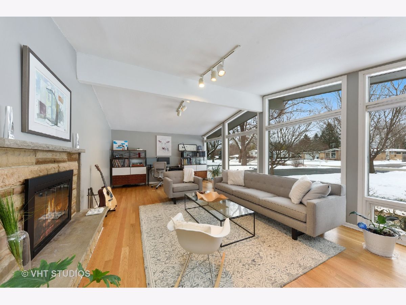
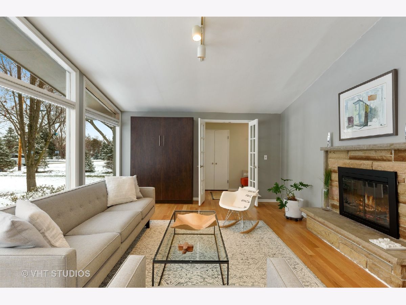
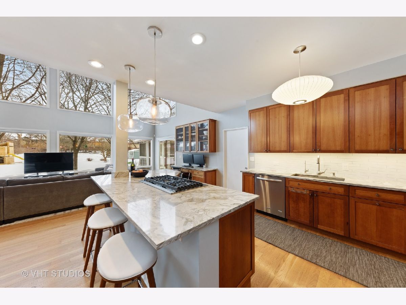
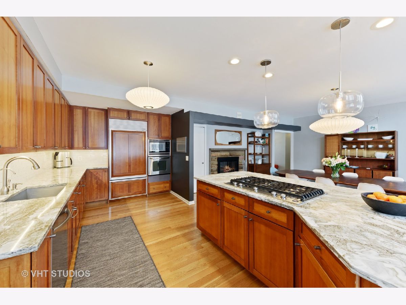
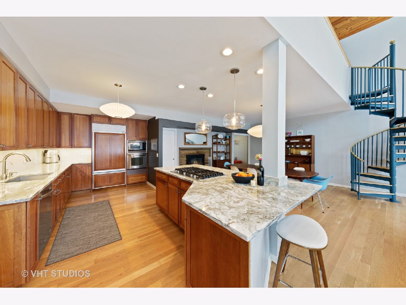
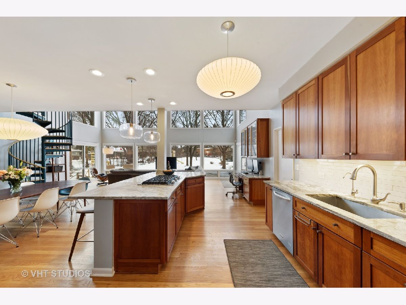
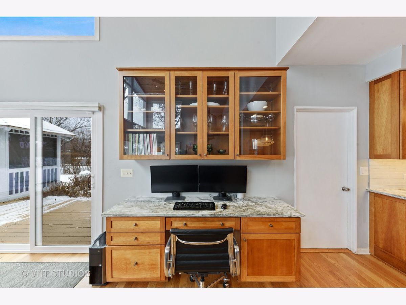
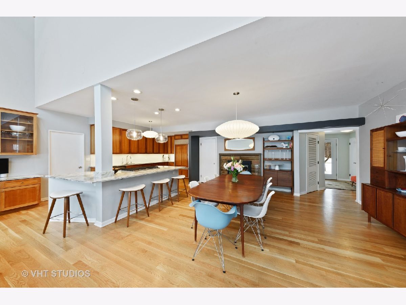
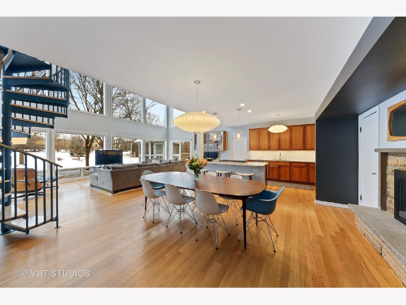
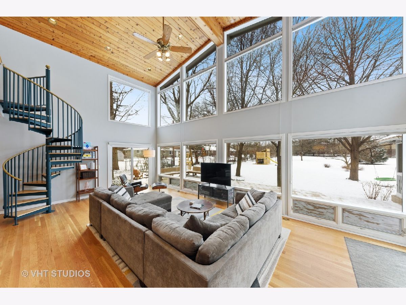
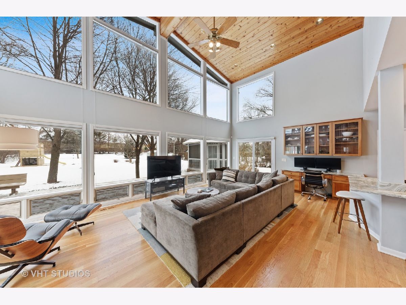
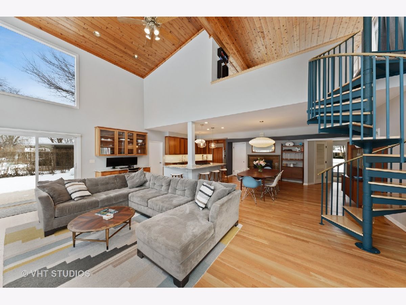
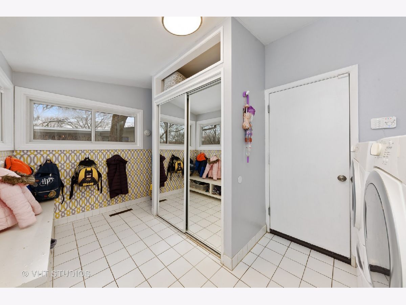
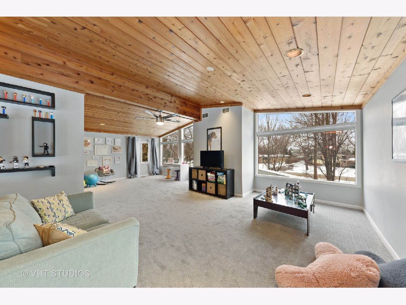
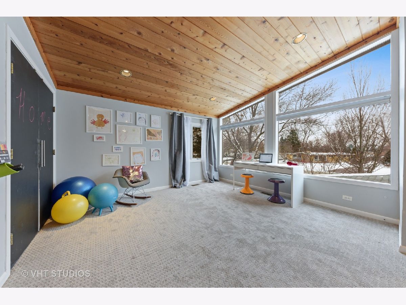
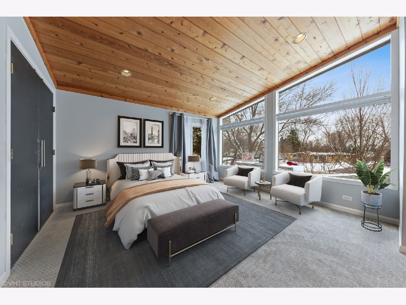
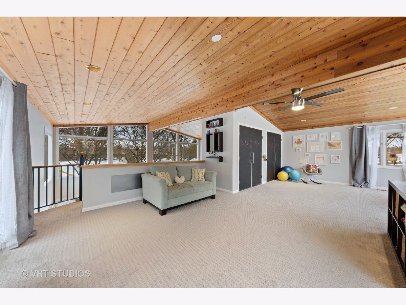
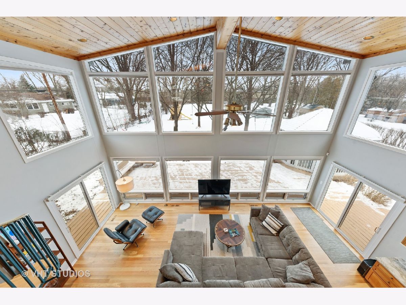
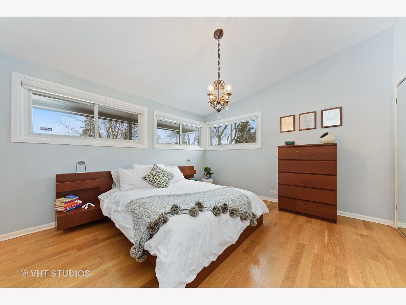
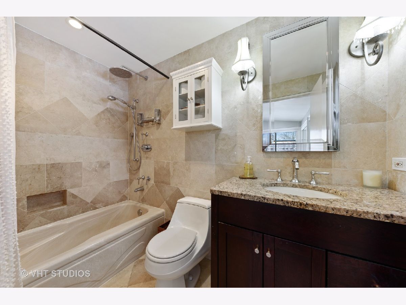
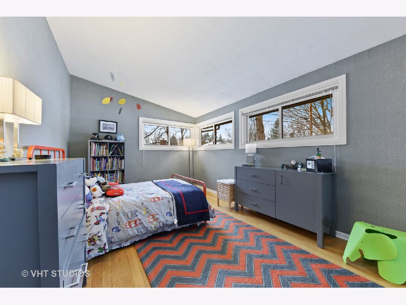
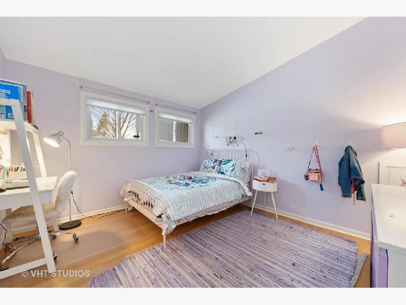
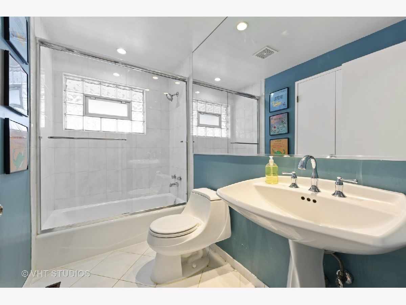
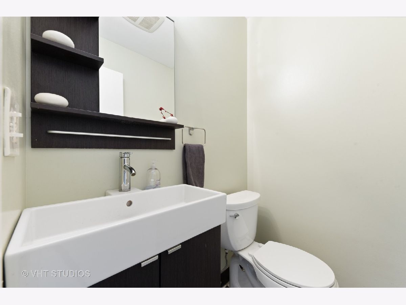
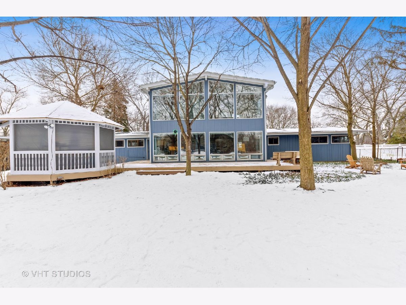
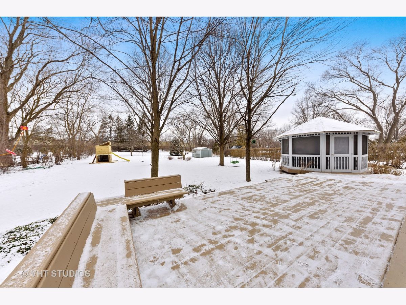
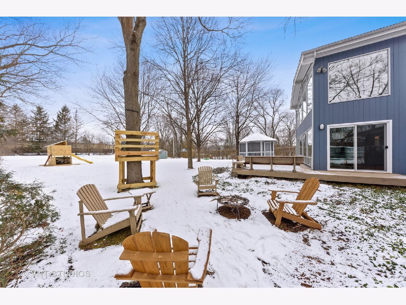
Room Specifics
Total Bedrooms: 3
Bedrooms Above Ground: 3
Bedrooms Below Ground: 0
Dimensions: —
Floor Type: Hardwood
Dimensions: —
Floor Type: Hardwood
Full Bathrooms: 3
Bathroom Amenities: —
Bathroom in Basement: 0
Rooms: Loft
Basement Description: Crawl
Other Specifics
| 2 | |
| — | |
| Asphalt | |
| Deck, Storms/Screens | |
| Fenced Yard,Landscaped | |
| 98 X 331 X 99 X 330 | |
| — | |
| Full | |
| Vaulted/Cathedral Ceilings, Hardwood Floors, First Floor Bedroom, First Floor Laundry, First Floor Full Bath, Open Floorplan, Drapes/Blinds | |
| Range, Microwave, Dishwasher, High End Refrigerator, Washer, Dryer, Disposal, Water Softener Owned | |
| Not in DB | |
| Lake | |
| — | |
| — | |
| Double Sided, Wood Burning, Gas Starter |
Tax History
| Year | Property Taxes |
|---|---|
| 2013 | $11,149 |
| 2021 | $10,053 |
Contact Agent
Nearby Similar Homes
Nearby Sold Comparables
Contact Agent
Listing Provided By
Baird & Warner

