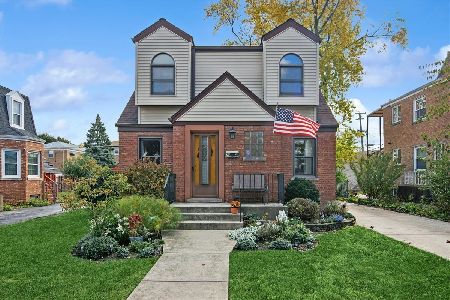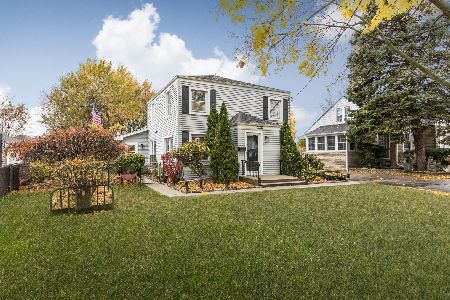852 Merrill Street, Park Ridge, Illinois 60068
$460,000
|
Sold
|
|
| Status: | Closed |
| Sqft: | 1,902 |
| Cost/Sqft: | $273 |
| Beds: | 4 |
| Baths: | 4 |
| Year Built: | 1964 |
| Property Taxes: | $11,309 |
| Days On Market: | 2170 |
| Lot Size: | 0,27 |
Description
Exceptional value, large 4 bedroom ranch, oversized lot, beautiful location, finished basement, 2 bedrooms en suite, attached garage, large family room, Structural report available upon request, As-is condition
Property Specifics
| Single Family | |
| — | |
| Ranch | |
| 1964 | |
| Full | |
| — | |
| No | |
| 0.27 |
| Cook | |
| — | |
| — / Not Applicable | |
| None | |
| Lake Michigan | |
| Public Sewer | |
| 10646334 | |
| 09251210610000 |
Nearby Schools
| NAME: | DISTRICT: | DISTANCE: | |
|---|---|---|---|
|
Grade School
Eugene Field Elementary School |
64 | — | |
|
Middle School
Emerson Middle School |
64 | Not in DB | |
|
High School
Maine South High School |
207 | Not in DB | |
Property History
| DATE: | EVENT: | PRICE: | SOURCE: |
|---|---|---|---|
| 27 Mar, 2020 | Sold | $460,000 | MRED MLS |
| 29 Feb, 2020 | Under contract | $519,900 | MRED MLS |
| 24 Feb, 2020 | Listed for sale | $519,900 | MRED MLS |
| 6 Oct, 2020 | Sold | $855,000 | MRED MLS |
| 17 Sep, 2020 | Under contract | $874,900 | MRED MLS |
| 4 Sep, 2020 | Listed for sale | $874,900 | MRED MLS |
Room Specifics
Total Bedrooms: 4
Bedrooms Above Ground: 4
Bedrooms Below Ground: 0
Dimensions: —
Floor Type: Hardwood
Dimensions: —
Floor Type: Hardwood
Dimensions: —
Floor Type: Hardwood
Full Bathrooms: 4
Bathroom Amenities: —
Bathroom in Basement: 0
Rooms: No additional rooms
Basement Description: Finished
Other Specifics
| 2 | |
| — | |
| — | |
| — | |
| — | |
| 95 X 143 X 57 X 131 | |
| — | |
| Full | |
| — | |
| Range, Microwave, Dishwasher, Refrigerator, Washer, Dryer | |
| Not in DB | |
| — | |
| — | |
| — | |
| — |
Tax History
| Year | Property Taxes |
|---|---|
| 2020 | $11,309 |
| 2020 | $11,611 |
Contact Agent
Nearby Similar Homes
Nearby Sold Comparables
Contact Agent
Listing Provided By
Century 21 Elm, Realtors










