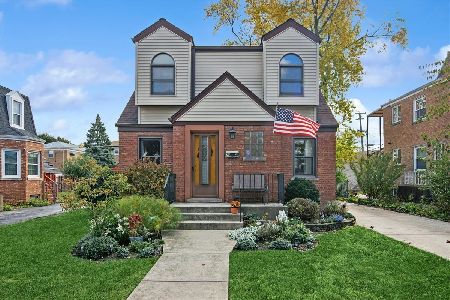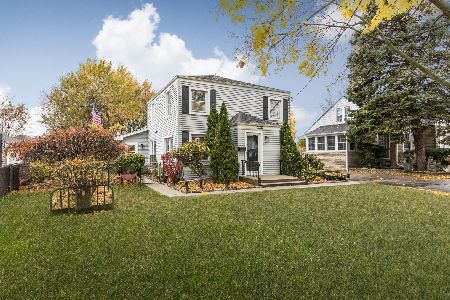852 Merrill Street, Park Ridge, Illinois 60068
$855,000
|
Sold
|
|
| Status: | Closed |
| Sqft: | 4,500 |
| Cost/Sqft: | $194 |
| Beds: | 4 |
| Baths: | 4 |
| Year Built: | 1964 |
| Property Taxes: | $11,611 |
| Days On Market: | 1976 |
| Lot Size: | 0,27 |
Description
EVERYTHING IS BRAND NEW AND LOW TAXES! This sprawling ranch in the highly desirable Michael John/Country club area sits on over a quarter of an acre. There is over 4500 sq ft of living space. 4 bedrooms all on the main level. Two of the bedrooms are en-suites. 3.5 baths, 2.5 car attached garage w/ new overhead door. First floor laundry room. First floor family room. Hardwood Floors throughout. Walk-in closets. Overhead sewers, 2 Fireplaces, Custom cabinetry, Quartz counters, LED fixtures, SS appliances. Marble Backsplash. New concrete driveway, walkways, & 14x30 patio. New A/C, 75 Gal. HWT, copper piping, 200 amp electrical service. The yard is one of the biggest in the area, plenty of room for a pool, plus room to entertain & is fully fenced. TONS of storage. 2 blocks to Northwest Park & Field Elementary School. Professionally designed. Please see feature sheet in additional info for a complete list of updates, & survey. All work was done with permits per city of Park Ridge and reputable in town builder True Dimensions inc. The home in one word is PERFECTION!
Property Specifics
| Single Family | |
| — | |
| Ranch | |
| 1964 | |
| Full | |
| RANCH | |
| No | |
| 0.27 |
| Cook | |
| — | |
| 0 / Not Applicable | |
| None | |
| Lake Michigan | |
| Public Sewer, Overhead Sewers | |
| 10847847 | |
| 09251210610000 |
Nearby Schools
| NAME: | DISTRICT: | DISTANCE: | |
|---|---|---|---|
|
Grade School
Eugene Field Elementary School |
64 | — | |
|
Middle School
Emerson Middle School |
64 | Not in DB | |
|
High School
Maine South High School |
207 | Not in DB | |
Property History
| DATE: | EVENT: | PRICE: | SOURCE: |
|---|---|---|---|
| 27 Mar, 2020 | Sold | $460,000 | MRED MLS |
| 29 Feb, 2020 | Under contract | $519,900 | MRED MLS |
| 24 Feb, 2020 | Listed for sale | $519,900 | MRED MLS |
| 6 Oct, 2020 | Sold | $855,000 | MRED MLS |
| 17 Sep, 2020 | Under contract | $874,900 | MRED MLS |
| 4 Sep, 2020 | Listed for sale | $874,900 | MRED MLS |







































Room Specifics
Total Bedrooms: 4
Bedrooms Above Ground: 4
Bedrooms Below Ground: 0
Dimensions: —
Floor Type: Hardwood
Dimensions: —
Floor Type: Hardwood
Dimensions: —
Floor Type: Hardwood
Full Bathrooms: 4
Bathroom Amenities: Separate Shower,Double Sink
Bathroom in Basement: 0
Rooms: Recreation Room,Utility Room-Lower Level
Basement Description: Finished
Other Specifics
| 2.5 | |
| Concrete Perimeter | |
| Concrete | |
| Patio, Porch, Storms/Screens | |
| Fenced Yard | |
| 80 X 137 X 94 X 132 | |
| Pull Down Stair | |
| Full | |
| Bar-Wet, Hardwood Floors, First Floor Bedroom, In-Law Arrangement, First Floor Laundry, First Floor Full Bath, Walk-In Closet(s) | |
| Double Oven, Microwave, Dishwasher, Refrigerator, Disposal, Stainless Steel Appliance(s), Cooktop | |
| Not in DB | |
| Park, Pool, Tennis Court(s), Curbs, Sidewalks, Street Lights, Street Paved | |
| — | |
| — | |
| Wood Burning, Gas Log |
Tax History
| Year | Property Taxes |
|---|---|
| 2020 | $11,309 |
| 2020 | $11,611 |
Contact Agent
Nearby Similar Homes
Nearby Sold Comparables
Contact Agent
Listing Provided By
RE/MAX Properties Northwest









