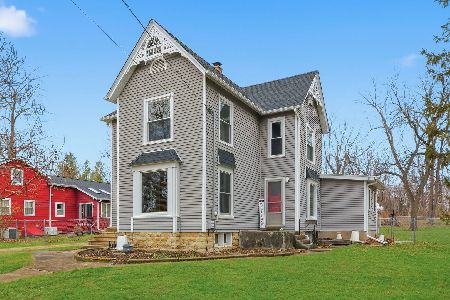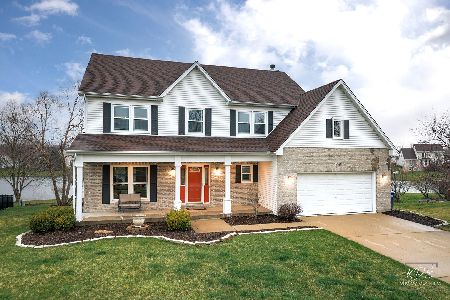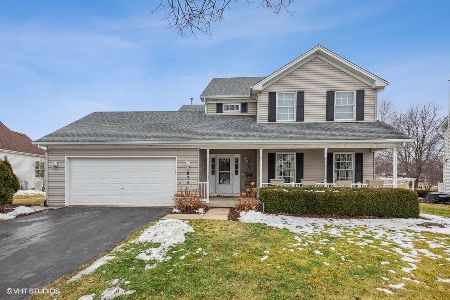852 Morrill Lane, Elburn, Illinois 60119
$299,500
|
Sold
|
|
| Status: | Closed |
| Sqft: | 2,642 |
| Cost/Sqft: | $113 |
| Beds: | 4 |
| Baths: | 4 |
| Year Built: | 1999 |
| Property Taxes: | $8,633 |
| Days On Market: | 1997 |
| Lot Size: | 0,27 |
Description
Very well maintained home with an open floor plan on a quiet cul-de-sac lot in a great family neighborhood!! Huge eat-in kitchen with new Stainless Steel appliances, dinette with sliding glass door opens to an extensive patio and a beautiful private 3/10 acre fenced yard with mature trees... The kitchen opens to the spacious 21x17 family room with its cozy fireplace and transom windows - and both rooms have striking 3/4 inch hand hewn wide plank hardwood flooring! Master bedroom with sitting area and luxury whirlpool bath... Three additional big bedrooms, all bedrooms have ceiling fans... Bonus is the nicely finished basement with full bath, 5th bedroom with walk-in closet, rec areas, and lots of recessed lighting!! Inviting front porch, 2 1/2 car extra deep garage with epoxy flooring... Newer: roof (2017), windows (2016), siding (2 months)... Fabulous location too - close to Metra Train Station, downtown, shopping, grade school, pond, and parks!! This spacious home is in excellent condition!!
Property Specifics
| Single Family | |
| — | |
| Traditional | |
| 1999 | |
| Full | |
| — | |
| No | |
| 0.27 |
| Kane | |
| Prairie Valley | |
| 0 / Not Applicable | |
| None | |
| Public | |
| Public Sewer | |
| 10805792 | |
| 0832326041 |
Nearby Schools
| NAME: | DISTRICT: | DISTANCE: | |
|---|---|---|---|
|
Grade School
John Stewart Elementary School |
302 | — | |
|
Middle School
Harter Middle School |
302 | Not in DB | |
|
High School
Kaneland High School |
302 | Not in DB | |
Property History
| DATE: | EVENT: | PRICE: | SOURCE: |
|---|---|---|---|
| 25 Sep, 2020 | Sold | $299,500 | MRED MLS |
| 5 Aug, 2020 | Under contract | $299,500 | MRED MLS |
| 4 Aug, 2020 | Listed for sale | $299,500 | MRED MLS |
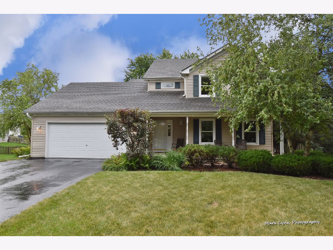
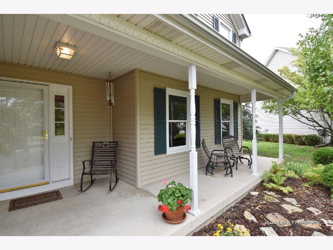
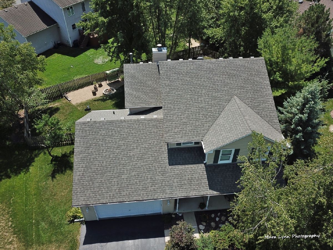
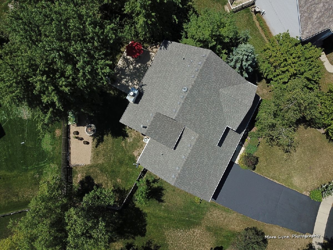
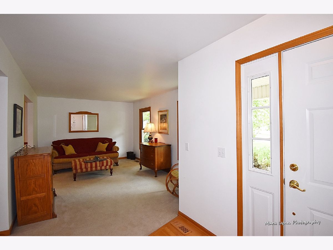
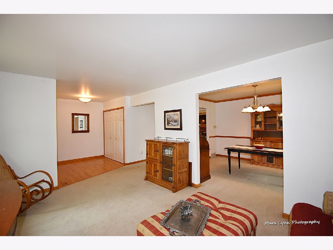
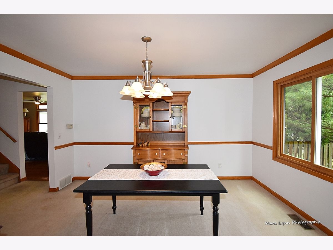
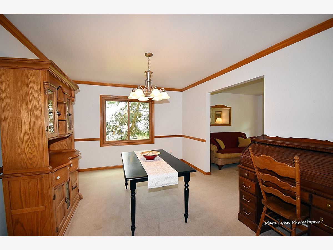
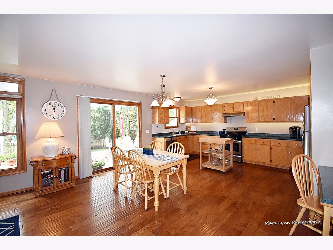
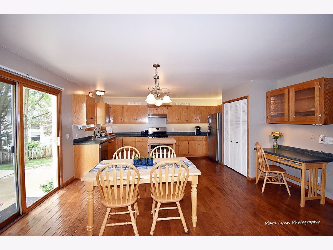
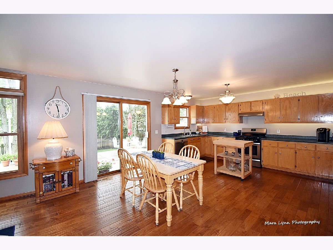
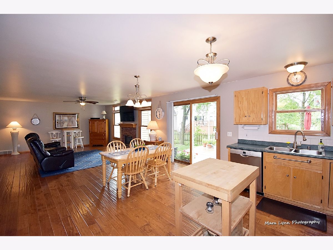
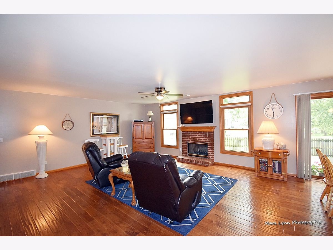
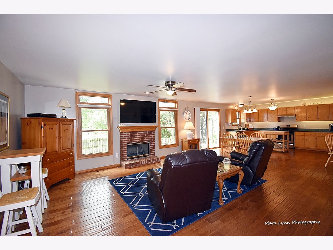
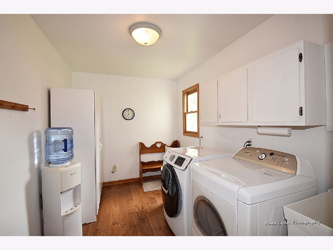
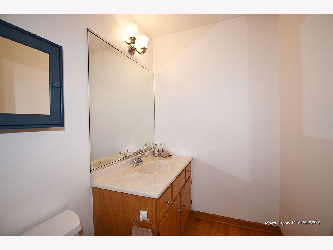
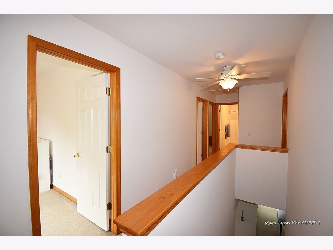
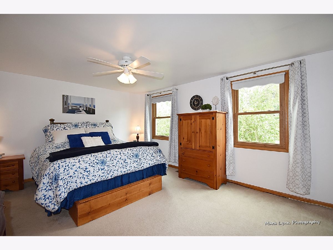
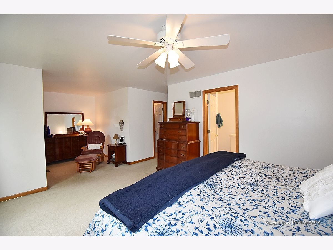
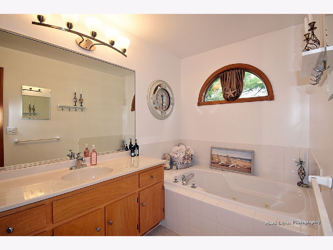
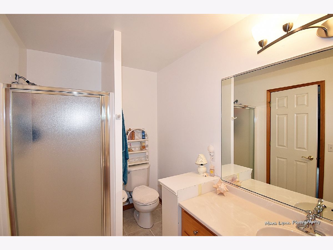
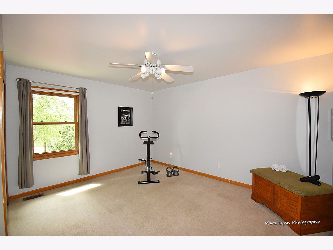
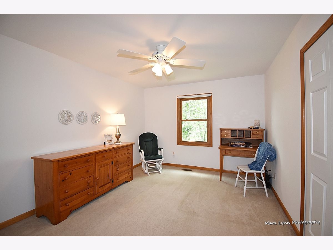
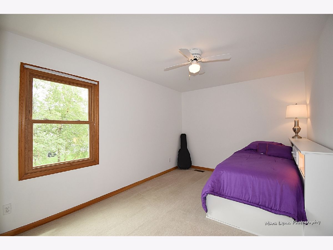
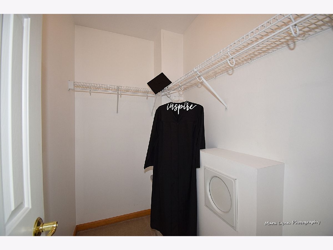
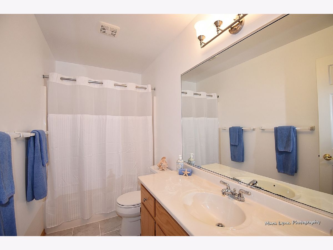
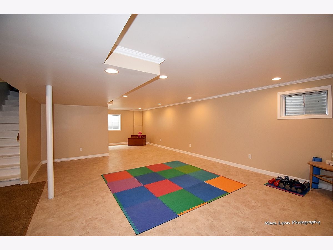
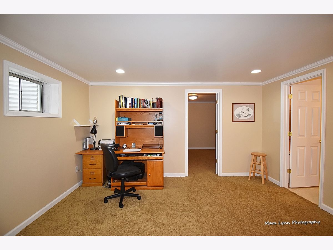
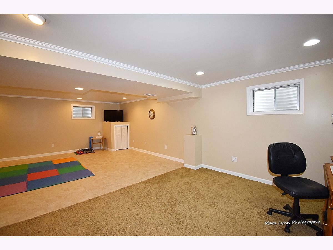
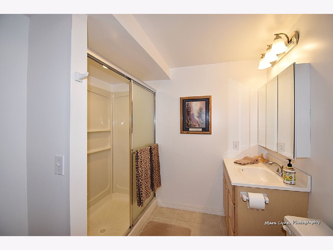
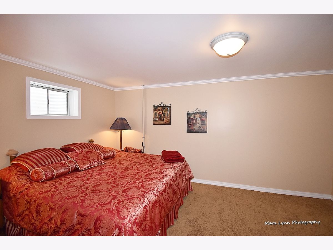
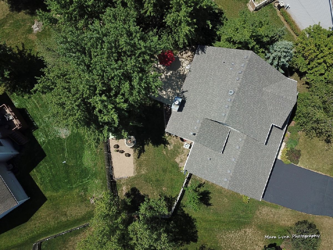
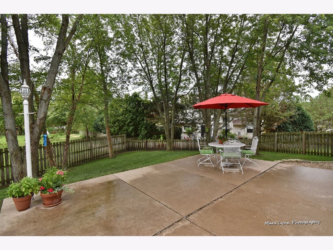
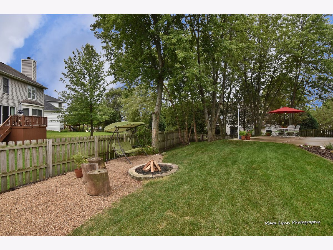
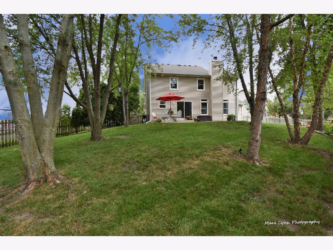
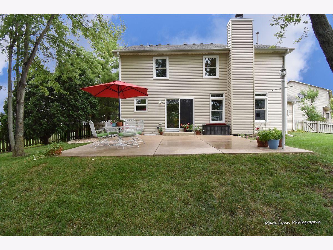
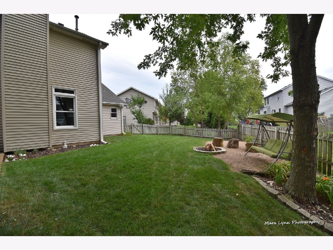
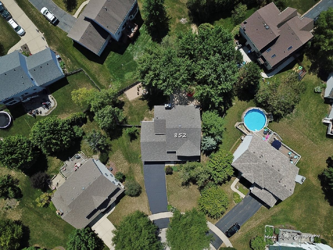
Room Specifics
Total Bedrooms: 5
Bedrooms Above Ground: 4
Bedrooms Below Ground: 1
Dimensions: —
Floor Type: Carpet
Dimensions: —
Floor Type: Carpet
Dimensions: —
Floor Type: Carpet
Dimensions: —
Floor Type: —
Full Bathrooms: 4
Bathroom Amenities: Whirlpool,Separate Shower
Bathroom in Basement: 1
Rooms: Bedroom 5,Office,Recreation Room,Sitting Room
Basement Description: Finished
Other Specifics
| 2.1 | |
| Concrete Perimeter | |
| Asphalt | |
| Patio | |
| Cul-De-Sac,Fenced Yard,Landscaped,Mature Trees | |
| 51X111X96X44X129 | |
| — | |
| Full | |
| Hardwood Floors, First Floor Laundry | |
| Range, Microwave, Dishwasher, Refrigerator, Washer, Dryer, Disposal, Stainless Steel Appliance(s) | |
| Not in DB | |
| Park, Lake, Curbs, Sidewalks, Street Lights, Street Paved | |
| — | |
| — | |
| Wood Burning, Gas Starter |
Tax History
| Year | Property Taxes |
|---|---|
| 2020 | $8,633 |
Contact Agent
Nearby Sold Comparables
Contact Agent
Listing Provided By
REMAX All Pro - St Charles

