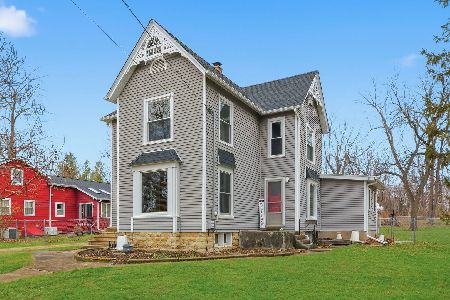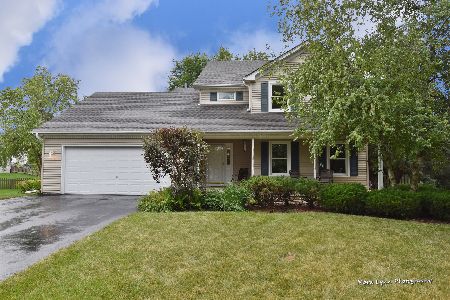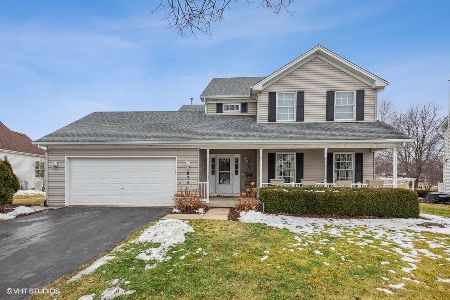870 Morrill Lane, Elburn, Illinois 60119
$459,900
|
Sold
|
|
| Status: | Closed |
| Sqft: | 2,721 |
| Cost/Sqft: | $169 |
| Beds: | 4 |
| Baths: | 4 |
| Year Built: | 2000 |
| Property Taxes: | $10,487 |
| Days On Market: | 657 |
| Lot Size: | 0,00 |
Description
This beautiful, custom home really has it all! It is nestled in a quiet cul-de-sac on the perfect surreal lot. Walking into the open floor plan, you are greeted by windows that span the rear of the home, bringing in lots of natural light, and of course offering a scenic view of the pond. The spacious kitchen has a large island and opens up to a living room with a stone fireplace and a cozy sunroom - great for entertaining or relaxing! Upstairs, you have a large loft which could be used as another bedroom, sitting area or play area. There is a handy second floor laundry room with attached storage room/den/playroom and also 3 large bedrooms! Downstairs, you will find a large, newly finished basement with a full bathroom, 4th bedroom, gym area, and bar for entertaining. This home truly feels brand new with all of the trendy updates, including energy star efficient windows installed in 2023. Your new home is in a highly desired neighborhood close to downtown Elburn, schools, shopping, Metra station and tollway.
Property Specifics
| Single Family | |
| — | |
| — | |
| 2000 | |
| — | |
| CUSTOM | |
| Yes | |
| — |
| Kane | |
| Prairie Valley | |
| 0 / Not Applicable | |
| — | |
| — | |
| — | |
| 12019786 | |
| 0832326034 |
Property History
| DATE: | EVENT: | PRICE: | SOURCE: |
|---|---|---|---|
| 13 Jun, 2007 | Sold | $341,950 | MRED MLS |
| 27 Apr, 2007 | Under contract | $349,900 | MRED MLS |
| — | Last price change | $356,900 | MRED MLS |
| 12 Feb, 2007 | Listed for sale | $356,900 | MRED MLS |
| 13 May, 2024 | Sold | $459,900 | MRED MLS |
| 11 Apr, 2024 | Under contract | $459,900 | MRED MLS |
| 5 Apr, 2024 | Listed for sale | $459,900 | MRED MLS |

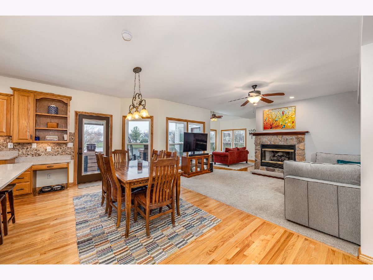
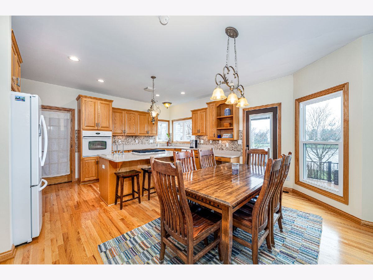
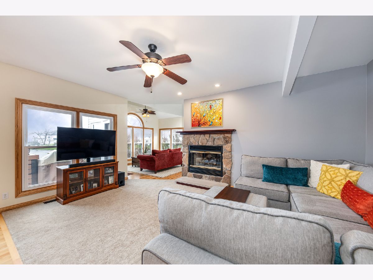
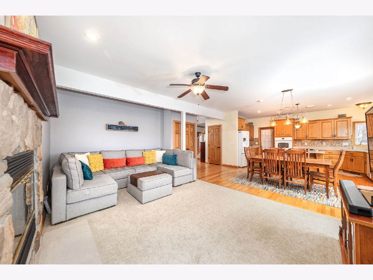
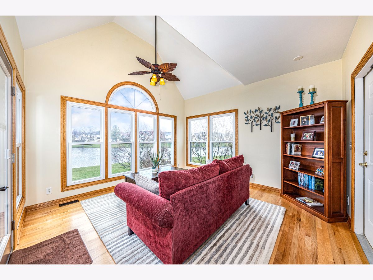
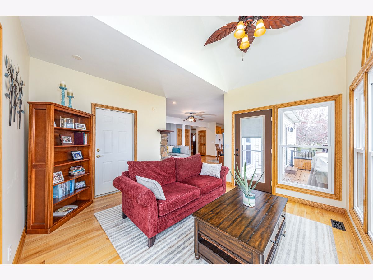
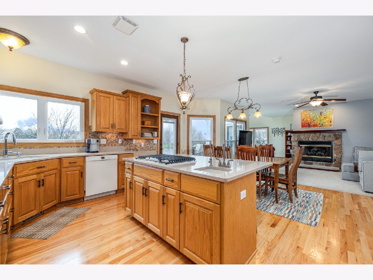
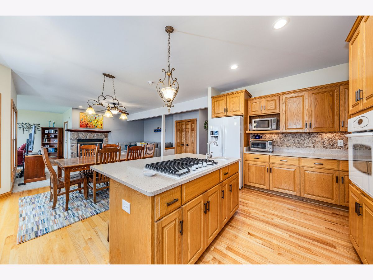
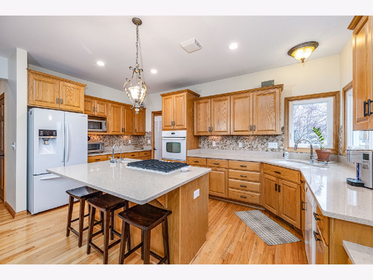
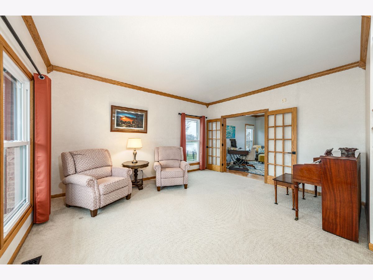
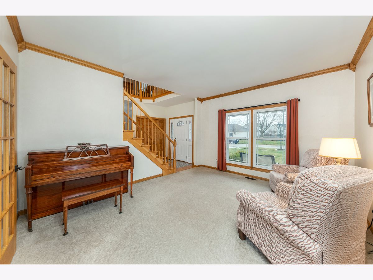
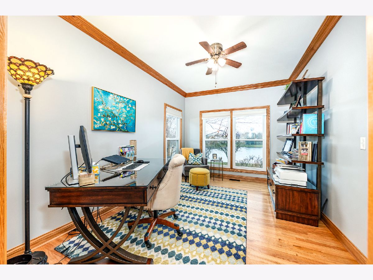
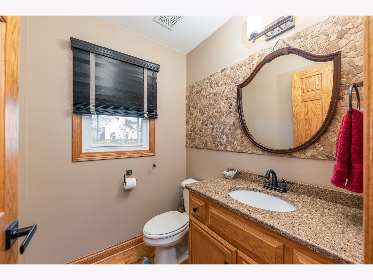
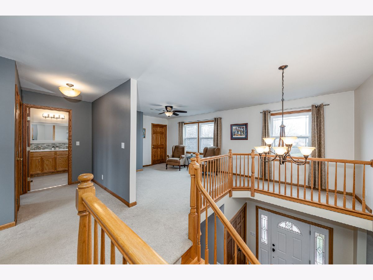
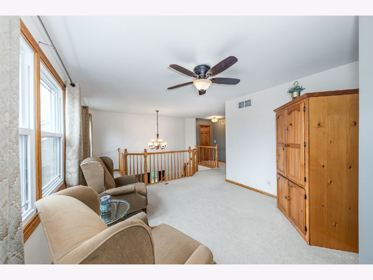
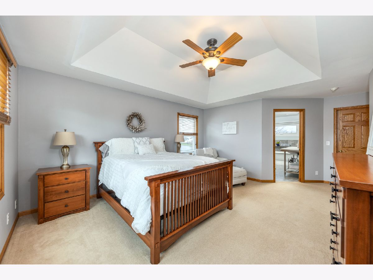
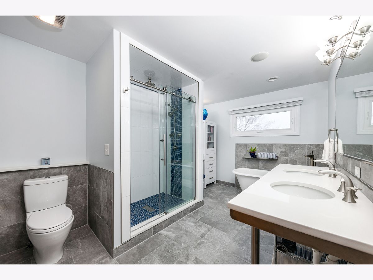
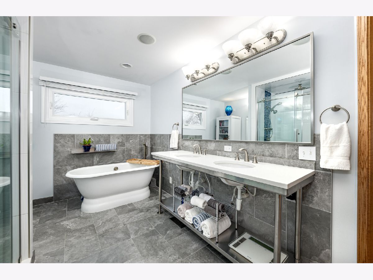
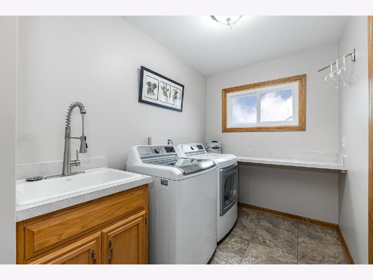
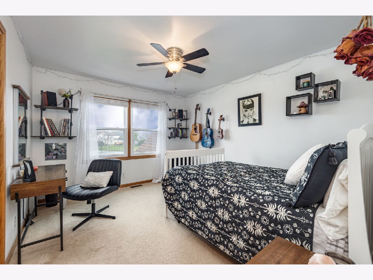
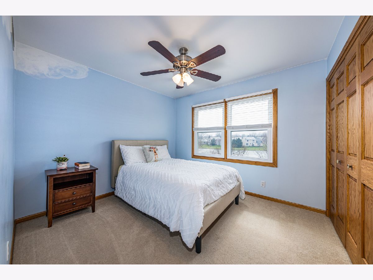
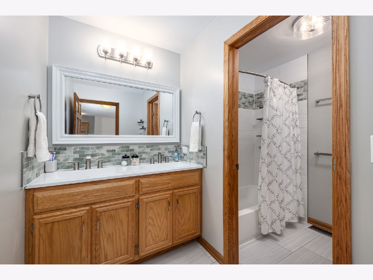
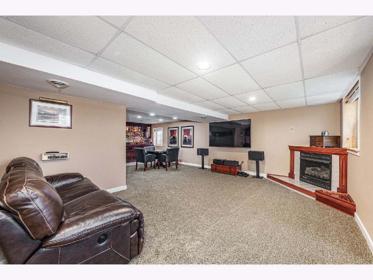
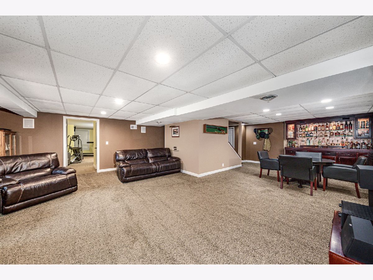
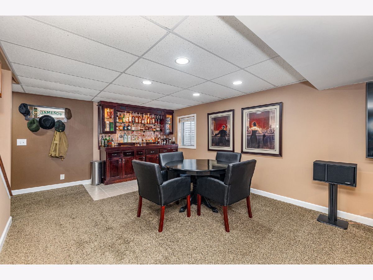
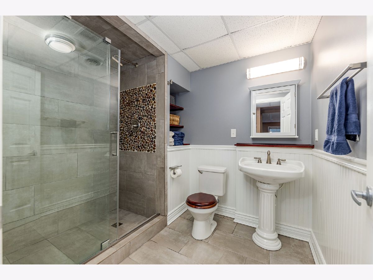
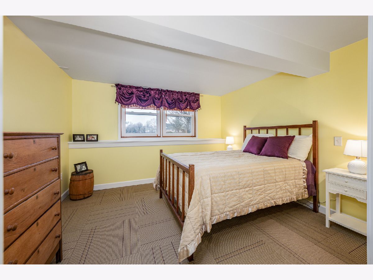
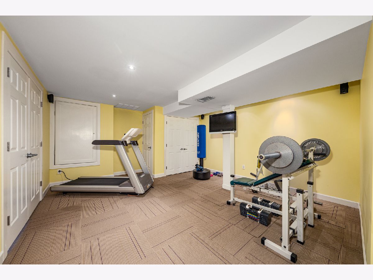
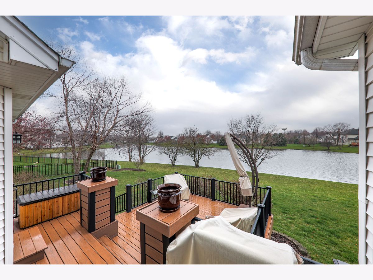
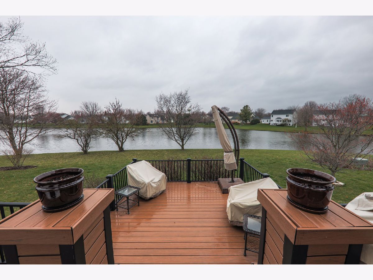
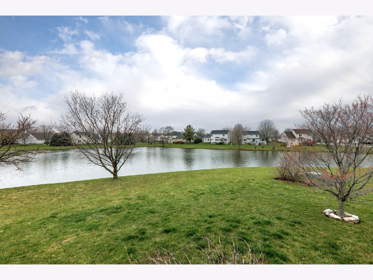
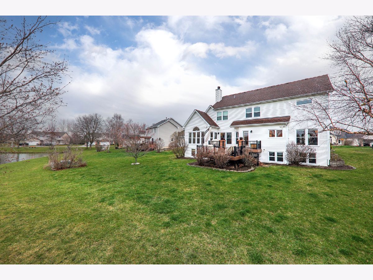
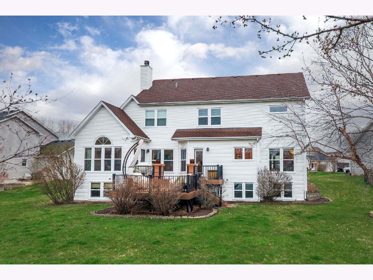
Room Specifics
Total Bedrooms: 4
Bedrooms Above Ground: 4
Bedrooms Below Ground: 0
Dimensions: —
Floor Type: —
Dimensions: —
Floor Type: —
Dimensions: —
Floor Type: —
Full Bathrooms: 4
Bathroom Amenities: Separate Shower,Double Sink,Soaking Tub
Bathroom in Basement: 1
Rooms: —
Basement Description: Finished
Other Specifics
| 2 | |
| — | |
| Concrete | |
| — | |
| — | |
| 62X120X100X131 | |
| — | |
| — | |
| — | |
| — | |
| Not in DB | |
| — | |
| — | |
| — | |
| — |
Tax History
| Year | Property Taxes |
|---|---|
| 2007 | $8,487 |
| 2024 | $10,487 |
Contact Agent
Nearby Sold Comparables
Contact Agent
Listing Provided By
Coldwell Banker Realty

