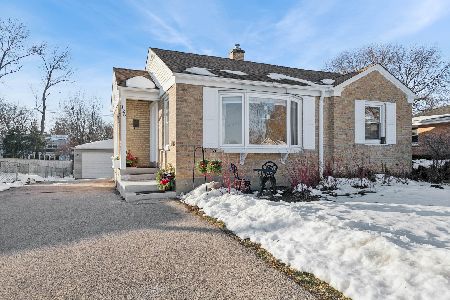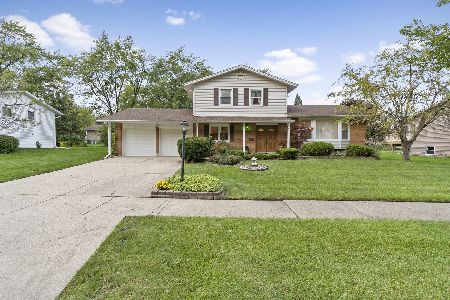852 Paddock Drive, Palatine, Illinois 60074
$354,500
|
Sold
|
|
| Status: | Closed |
| Sqft: | 0 |
| Cost/Sqft: | — |
| Beds: | 4 |
| Baths: | 2 |
| Year Built: | 1964 |
| Property Taxes: | $6,650 |
| Days On Market: | 2009 |
| Lot Size: | 0,21 |
Description
Outstanding is the word to describe this amazing remodeled wide open floor plan Home with so many special features and upgrades such as a stunning fully updated eat-in Kitchen with NEW: beautiful white 42" cabinets, soft/dovetailed doors and drawers, quartz counter tops, large island to gather around, stainless steel appliances and tiled backsplash, all open to Great Room with Living Room and Dining Room with sliding glass doors leading to new rebuilt deck, patio and large lot. 2 gorgeous remodeled full Baths, one with a whirlpool tub. Large finished look-out/exterior access Basement with 4th Bedroom/Office, new flooring and storage! Other great features include: stunning dark hardwood floors throughout the 1st floor, NEW: furnace, A/C, windows, sliding glass doors, concrete drive, doors, trim and crown molding, new stylish light fixtures, some new windows, deep 2 1/2 car garage and so much more!!! This isn't your average flip - the seller really took their time to do things the right way! Don't miss this one!!!
Property Specifics
| Single Family | |
| — | |
| — | |
| 1964 | |
| English | |
| — | |
| No | |
| 0.21 |
| Cook | |
| Winston Park | |
| 0 / Not Applicable | |
| None | |
| Lake Michigan | |
| Public Sewer | |
| 10793789 | |
| 02131180200000 |
Nearby Schools
| NAME: | DISTRICT: | DISTANCE: | |
|---|---|---|---|
|
Grade School
Jane Addams Elementary School |
15 | — | |
|
Middle School
Winston Campus-junior High |
15 | Not in DB | |
|
High School
Palatine High School |
211 | Not in DB | |
Property History
| DATE: | EVENT: | PRICE: | SOURCE: |
|---|---|---|---|
| 21 Sep, 2020 | Sold | $354,500 | MRED MLS |
| 25 Jul, 2020 | Under contract | $344,900 | MRED MLS |
| 24 Jul, 2020 | Listed for sale | $344,900 | MRED MLS |

























Room Specifics
Total Bedrooms: 4
Bedrooms Above Ground: 4
Bedrooms Below Ground: 0
Dimensions: —
Floor Type: Carpet
Dimensions: —
Floor Type: Carpet
Dimensions: —
Floor Type: Carpet
Full Bathrooms: 2
Bathroom Amenities: —
Bathroom in Basement: 1
Rooms: Recreation Room
Basement Description: Exterior Access
Other Specifics
| 2 | |
| — | |
| — | |
| Deck, Patio | |
| — | |
| 89X102X89X104 | |
| — | |
| — | |
| — | |
| Range, Microwave, Dishwasher, Refrigerator, Disposal, Stainless Steel Appliance(s) | |
| Not in DB | |
| Curbs, Sidewalks, Street Lights, Street Paved | |
| — | |
| — | |
| — |
Tax History
| Year | Property Taxes |
|---|---|
| 2020 | $6,650 |
Contact Agent
Nearby Similar Homes
Nearby Sold Comparables
Contact Agent
Listing Provided By
RE/MAX Suburban









