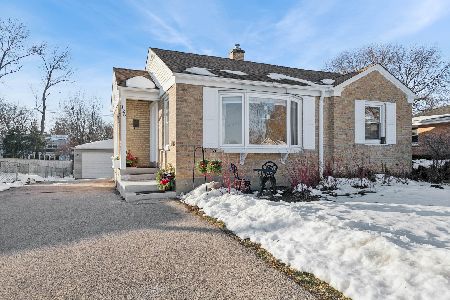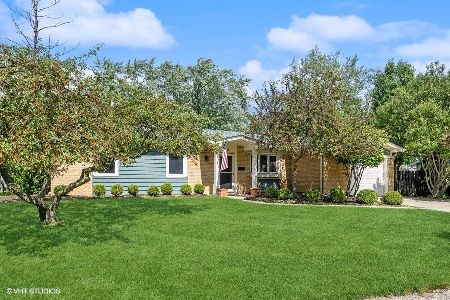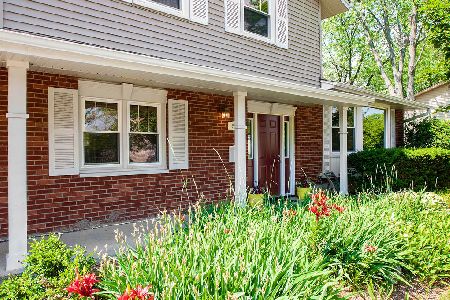902 Paddock Drive, Palatine, Illinois 60074
$355,000
|
Sold
|
|
| Status: | Closed |
| Sqft: | 2,183 |
| Cost/Sqft: | $163 |
| Beds: | 4 |
| Baths: | 3 |
| Year Built: | 1966 |
| Property Taxes: | $9,699 |
| Days On Market: | 2815 |
| Lot Size: | 0,21 |
Description
Winston Park DRAKE model with a full basement! Be ready to be impressed by the beautiful and high quality finishes in this fully renovated home (w/permits). Stunning HGTV kitchen features; abundant white cabinetry w/soft close drawers, hardwood floors, Quartz counter tops, Carrara Marble backsplash, SS appliances, breakfast bar and island that opens to a light and bright sitting room. Additional highlights include; mud room w/custom cubbies, beautifully renovated baths, hardwood flooring, abundant storage and a full basement w/ drop ceiling, recessed lighting, storage, workshop area and a place where your kids will have plenty of room to hang out. If you're looking for a home where your kids can gain independence by walking or riding the bike trails to ALL the schools, parks and athletic fields you'll LOVE this location! A short 5 min drive to the Metra and all the restaurants and shopping that Palatine has to offer! Think Palatine, think community. You won't be disappointed!
Property Specifics
| Single Family | |
| — | |
| Traditional | |
| 1966 | |
| Full | |
| DRAKE WITH BASEMENT | |
| No | |
| 0.21 |
| Cook | |
| Winston Park | |
| 0 / Not Applicable | |
| None | |
| Public | |
| Public Sewer | |
| 09945738 | |
| 02131180180000 |
Nearby Schools
| NAME: | DISTRICT: | DISTANCE: | |
|---|---|---|---|
|
Grade School
Jane Addams Elementary School |
15 | — | |
|
Middle School
Winston Campus-junior High |
15 | Not in DB | |
|
High School
Palatine High School |
211 | Not in DB | |
Property History
| DATE: | EVENT: | PRICE: | SOURCE: |
|---|---|---|---|
| 21 Sep, 2018 | Sold | $355,000 | MRED MLS |
| 4 Aug, 2018 | Under contract | $354,900 | MRED MLS |
| — | Last price change | $364,900 | MRED MLS |
| 10 May, 2018 | Listed for sale | $374,500 | MRED MLS |
Room Specifics
Total Bedrooms: 4
Bedrooms Above Ground: 4
Bedrooms Below Ground: 0
Dimensions: —
Floor Type: Carpet
Dimensions: —
Floor Type: Carpet
Dimensions: —
Floor Type: Carpet
Full Bathrooms: 3
Bathroom Amenities: Separate Shower
Bathroom in Basement: 0
Rooms: Mud Room,Foyer
Basement Description: Partially Finished,Unfinished
Other Specifics
| 2 | |
| Concrete Perimeter | |
| Asphalt | |
| Patio | |
| — | |
| 89 X 177 X 90 X 107 | |
| Full | |
| Full | |
| Vaulted/Cathedral Ceilings, Hardwood Floors | |
| Range, Microwave, Dishwasher, Refrigerator | |
| Not in DB | |
| Pool, Tennis Courts, Sidewalks, Street Lights | |
| — | |
| — | |
| — |
Tax History
| Year | Property Taxes |
|---|---|
| 2018 | $9,699 |
Contact Agent
Nearby Similar Homes
Nearby Sold Comparables
Contact Agent
Listing Provided By
Baird & Warner










