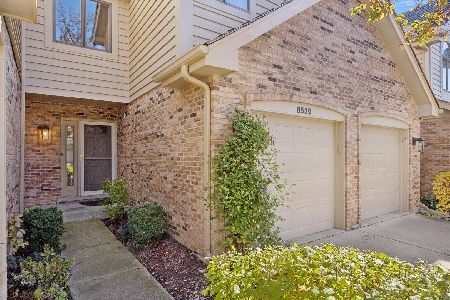8520 Thistlewood Court, Darien, Illinois 60561
$335,000
|
Sold
|
|
| Status: | Closed |
| Sqft: | 1,843 |
| Cost/Sqft: | $190 |
| Beds: | 3 |
| Baths: | 4 |
| Year Built: | 1989 |
| Property Taxes: | $6,975 |
| Days On Market: | 2169 |
| Lot Size: | 0,00 |
Description
Come enjoy the sunset from your living room in this highly sought-after Carriage Greens Villa that boast spectacular golf course views! This turnkey ready home features a two-story great room with beautiful hardwood floors that wrap around to the bright dining room and open kitchen with stainless steel appliances. The second level offers two spacious bedrooms with a Jack and Jill bathroom and one large Master suite that features a bright sitting area, tray ceilings, a walk-in closet and an en-suite with dual sinks, a whirlpool and a separate shower. This home is close to four expressways & shopping and features many upgrades like a finished basement, large storage/utility room, fresh paint throughout, new roof, new furnace, new ac unit, Nest thermostat, new water heater, new kitchen appliances, new washer & dryer, remote control blinds on main level, new high efficiency recessed LED lighting throughout and more. Schedule your showing now and make an offer before it's gone!
Property Specifics
| Condos/Townhomes | |
| 2 | |
| — | |
| 1989 | |
| Full | |
| — | |
| No | |
| — |
| Du Page | |
| Villas Of Carriage Green | |
| 195 / Monthly | |
| Insurance,Lawn Care,Snow Removal | |
| Lake Michigan | |
| Public Sewer | |
| 10653070 | |
| 0933406024 |
Nearby Schools
| NAME: | DISTRICT: | DISTANCE: | |
|---|---|---|---|
|
Grade School
Concord Elementary School |
63 | — | |
|
Middle School
Cass Junior High School |
63 | Not in DB | |
|
High School
Hinsdale South High School |
86 | Not in DB | |
Property History
| DATE: | EVENT: | PRICE: | SOURCE: |
|---|---|---|---|
| 2 Jun, 2020 | Sold | $335,000 | MRED MLS |
| 14 Mar, 2020 | Under contract | $350,000 | MRED MLS |
| 2 Mar, 2020 | Listed for sale | $350,000 | MRED MLS |
Room Specifics
Total Bedrooms: 3
Bedrooms Above Ground: 3
Bedrooms Below Ground: 0
Dimensions: —
Floor Type: Carpet
Dimensions: —
Floor Type: Carpet
Full Bathrooms: 4
Bathroom Amenities: Whirlpool,Separate Shower,Double Sink
Bathroom in Basement: 1
Rooms: Storage
Basement Description: Finished,Partially Finished
Other Specifics
| 2 | |
| Concrete Perimeter | |
| Concrete | |
| Patio, Storms/Screens, Cable Access | |
| Golf Course Lot,Mature Trees | |
| 29X62 | |
| — | |
| Full | |
| Hardwood Floors, First Floor Laundry, Laundry Hook-Up in Unit, Storage, Walk-In Closet(s) | |
| Range, Microwave, Dishwasher, Refrigerator, Washer, Dryer, Disposal, Stainless Steel Appliance(s) | |
| Not in DB | |
| — | |
| — | |
| Golf Course | |
| Attached Fireplace Doors/Screen |
Tax History
| Year | Property Taxes |
|---|---|
| 2020 | $6,975 |
Contact Agent
Nearby Similar Homes
Nearby Sold Comparables
Contact Agent
Listing Provided By
Keller Williams Infinity





