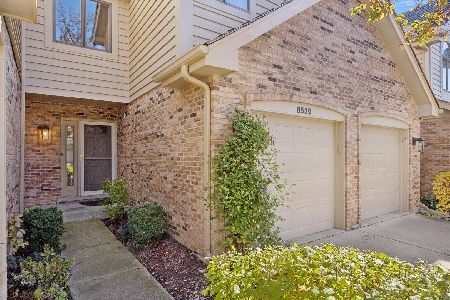8522 Thistlewood Court, Darien, Illinois 60561
$335,000
|
Sold
|
|
| Status: | Closed |
| Sqft: | 1,877 |
| Cost/Sqft: | $186 |
| Beds: | 3 |
| Baths: | 3 |
| Year Built: | 1990 |
| Property Taxes: | $7,027 |
| Days On Market: | 3402 |
| Lot Size: | 0,00 |
Description
Enjoy living in the Villas of Carriage Green in this bright & sunny END unit. This Greenbriar model offers thoughtful privacy & beautiful sunsets with it's amazing Southern exposure & stunning golf course location! A desirable floor plan offers center entry foyer with separate formals & vaulted ceilings. Spacious & eat-in kitchen opens to cozy family room with gas fireplace & more spectacular views! Hardwood flooring thru/out entire first floor & MSTR. Upper level features spacious Loft area & 3 bedrooms. A deluxe Master Suite w/tray ceiling, WIC & pvt bath...whirlpool tub, double vanity & sep shower. First floor laundry room & attached 2 car garage. Full basement w/tons of storage! New/newer mechanicals...including Furnace, A/C & pump w/back-up. New Cedar-Shake ROOF & Liftmaster garage door & system. Perfect outdoor entertaining on this 20' X 20' Trex deck, mature landscaping, new bushes & more! Phenomenal View!
Property Specifics
| Condos/Townhomes | |
| 2 | |
| — | |
| 1990 | |
| Full | |
| GREENBIIAR | |
| No | |
| — |
| Du Page | |
| Villas Of Carriage Green | |
| 175 / Monthly | |
| Exterior Maintenance,Lawn Care,Snow Removal | |
| Lake Michigan | |
| Public Sewer | |
| 09361683 | |
| 0933406025 |
Nearby Schools
| NAME: | DISTRICT: | DISTANCE: | |
|---|---|---|---|
|
Grade School
Concord Elementary School |
63 | — | |
|
Middle School
Cass Junior High School |
63 | Not in DB | |
|
High School
Hinsdale South High School |
86 | Not in DB | |
Property History
| DATE: | EVENT: | PRICE: | SOURCE: |
|---|---|---|---|
| 29 Nov, 2016 | Sold | $335,000 | MRED MLS |
| 30 Oct, 2016 | Under contract | $349,000 | MRED MLS |
| 7 Oct, 2016 | Listed for sale | $349,000 | MRED MLS |
Room Specifics
Total Bedrooms: 3
Bedrooms Above Ground: 3
Bedrooms Below Ground: 0
Dimensions: —
Floor Type: Wood Laminate
Dimensions: —
Floor Type: Carpet
Full Bathrooms: 3
Bathroom Amenities: —
Bathroom in Basement: 0
Rooms: Foyer,Loft
Basement Description: Unfinished
Other Specifics
| 2 | |
| — | |
| Concrete | |
| — | |
| — | |
| 39 X 62 | |
| — | |
| Full | |
| Vaulted/Cathedral Ceilings, Hardwood Floors, Laundry Hook-Up in Unit, Storage | |
| Range, Microwave, Dishwasher, Refrigerator, Washer, Dryer, Disposal | |
| Not in DB | |
| — | |
| — | |
| Golf Course | |
| Gas Log, Gas Starter |
Tax History
| Year | Property Taxes |
|---|---|
| 2016 | $7,027 |
Contact Agent
Nearby Similar Homes
Nearby Sold Comparables
Contact Agent
Listing Provided By
Coldwell Banker Residential






