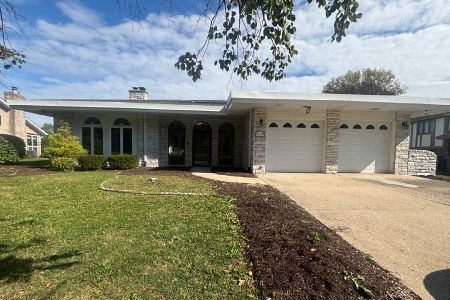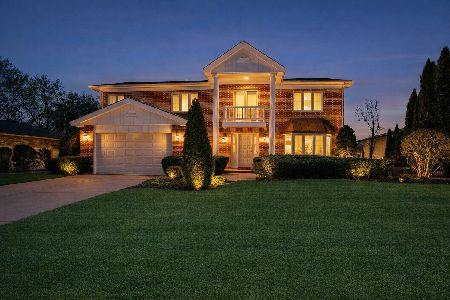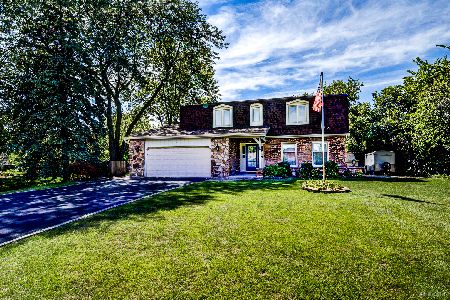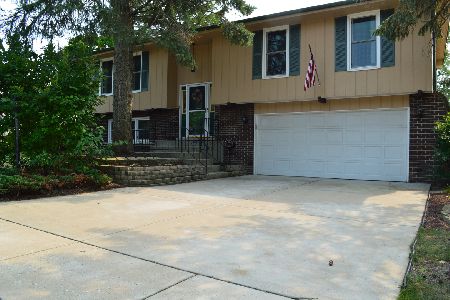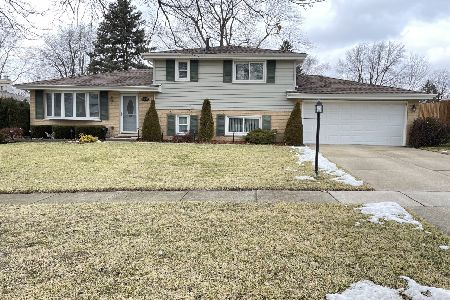8522 Fir Street, Orland Park, Illinois 60462
$396,500
|
Sold
|
|
| Status: | Closed |
| Sqft: | 2,012 |
| Cost/Sqft: | $186 |
| Beds: | 3 |
| Baths: | 2 |
| Year Built: | 1973 |
| Property Taxes: | $7,679 |
| Days On Market: | 308 |
| Lot Size: | 0,00 |
Description
Beautifully updated tri-level home with modern features, perfect for everyday living. Nice curb appeal with newer windows and roof. Formal living room with a charming bay window flows seamlessly into the dining room for effortless entertaining. Modern kitchen equipped with stainless steel appliances, white cabinetry, granite countertops, and a striking backsplash. Breakfast bar and a separate eating area for more casual meals. Durable solid surface flooring throughout the kitchen and upper-level bedrooms adds both style and practicality. Relax in the finished family room, complete with a cozy fireplace. Fenced backyard with an oversized patio, perfect for hosting BBQs or unwinding with family. A handy shed provides additional storage. A large driveway and a side-load 2-car garage offer plenty of parking space for residents and guests. Located in Orland Park, this home provides everything you need right at your doorstep: Top-rated schools for peace of mind, convenient access to shopping, dining, and recreational amenities. Quick connections to the expressways, METRA, and PACE, making your commute a breeze. Don't miss out on this incredible opportunity to own a home that perfectly blends style, comfort, and convenience. Schedule your private showing!
Property Specifics
| Single Family | |
| — | |
| — | |
| 1973 | |
| — | |
| TRI LEVEL | |
| No | |
| — |
| Cook | |
| Villa West | |
| 0 / Not Applicable | |
| — | |
| — | |
| — | |
| 12311778 | |
| 27021030070000 |
Nearby Schools
| NAME: | DISTRICT: | DISTANCE: | |
|---|---|---|---|
|
Grade School
Prairie Elementary School |
135 | — | |
|
Middle School
Jerling Junior High School |
135 | Not in DB | |
|
High School
Carl Sandburg High School |
230 | Not in DB | |
Property History
| DATE: | EVENT: | PRICE: | SOURCE: |
|---|---|---|---|
| 25 Apr, 2025 | Sold | $396,500 | MRED MLS |
| 18 Mar, 2025 | Under contract | $375,000 | MRED MLS |
| 15 Mar, 2025 | Listed for sale | $375,000 | MRED MLS |
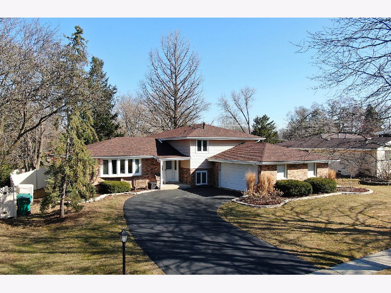
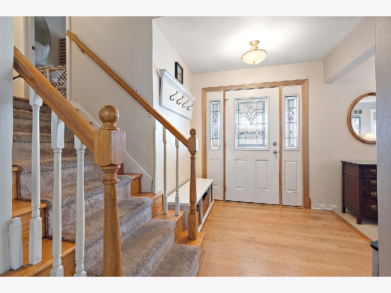

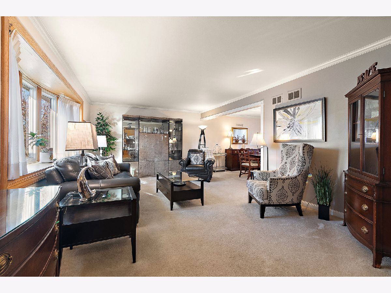
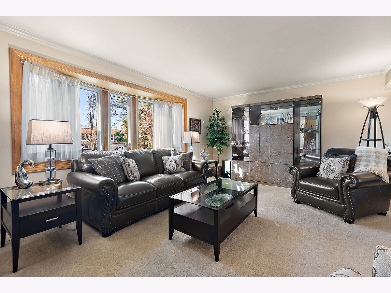
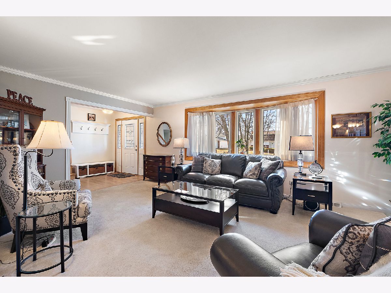
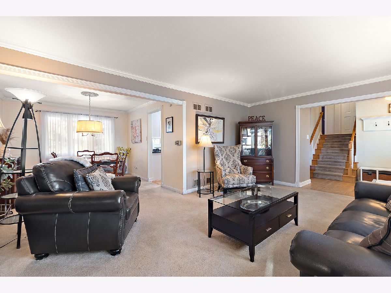
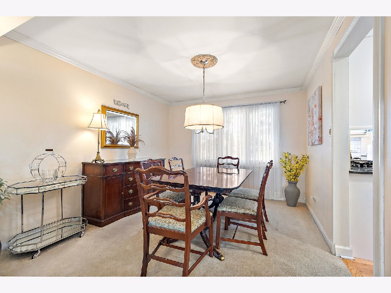
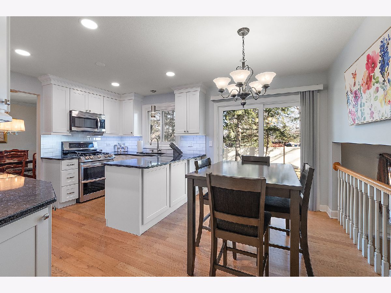
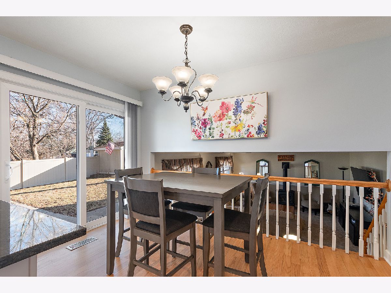
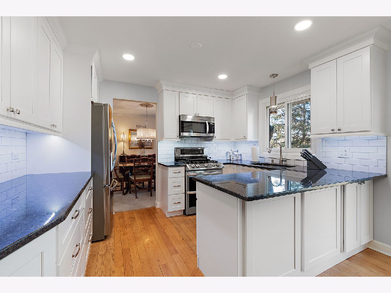
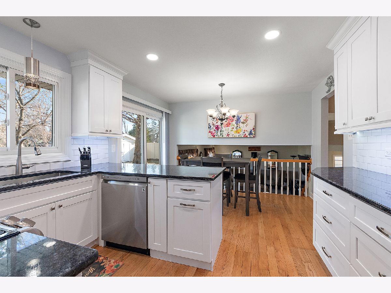
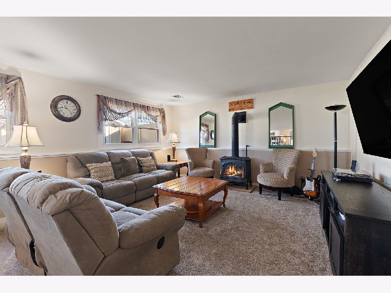
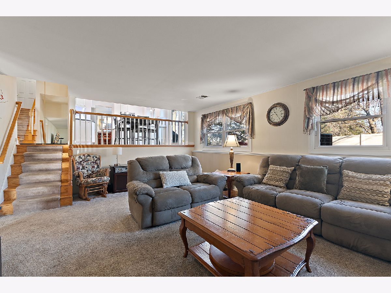
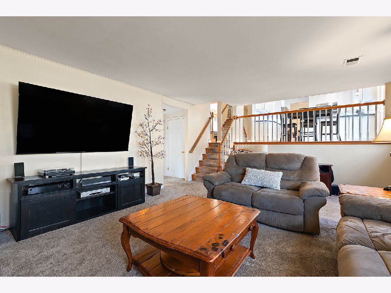
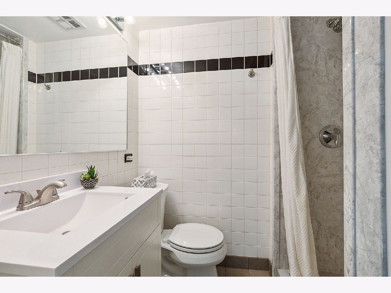
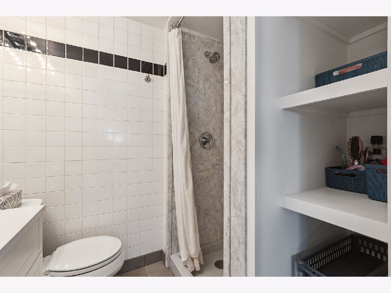
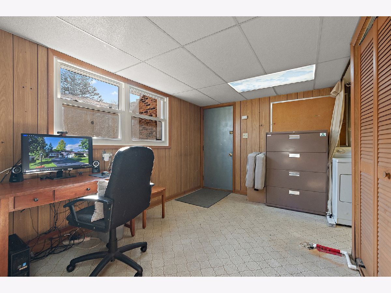
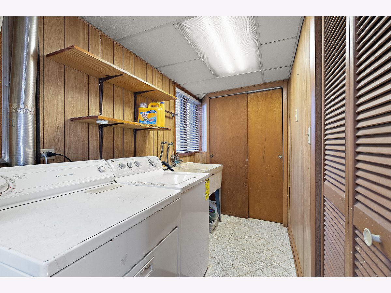
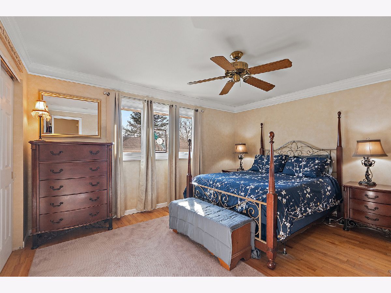
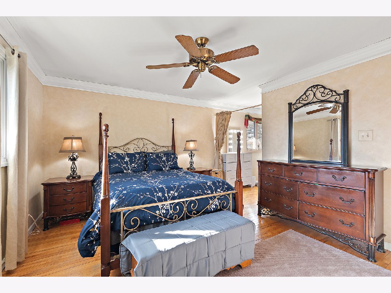
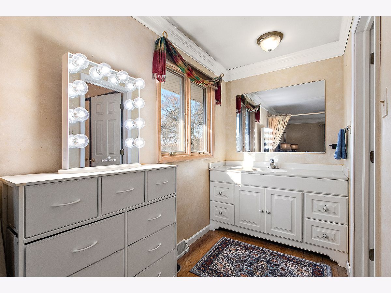
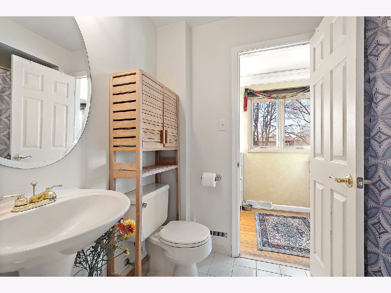
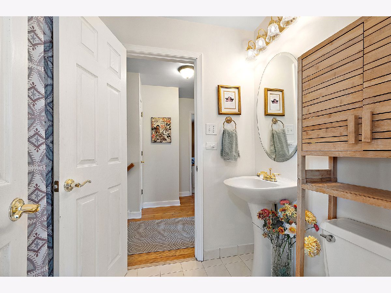
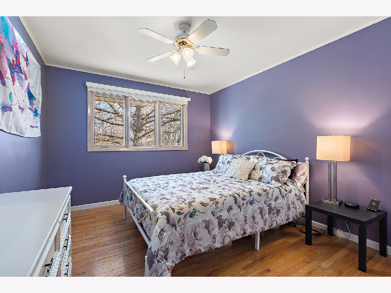
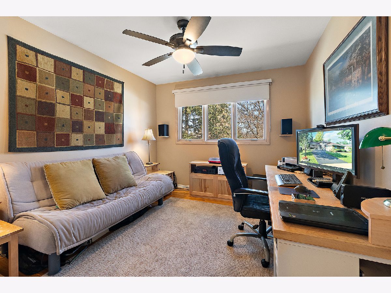
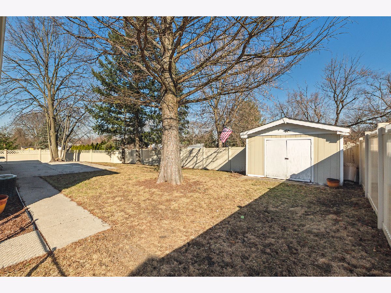
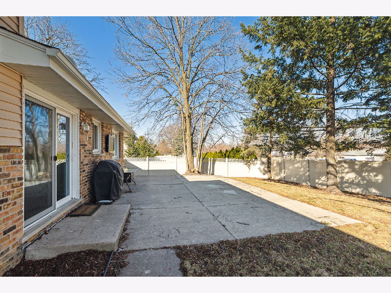
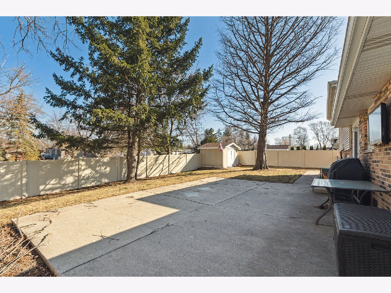
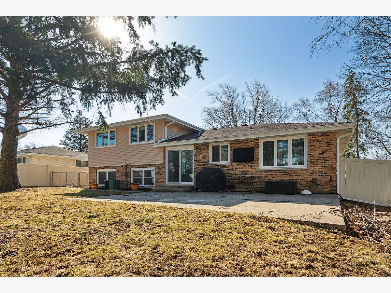
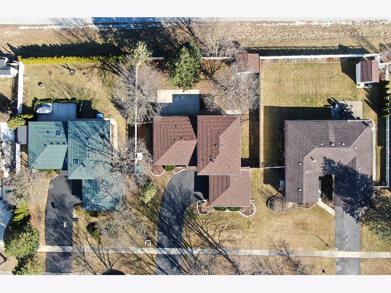
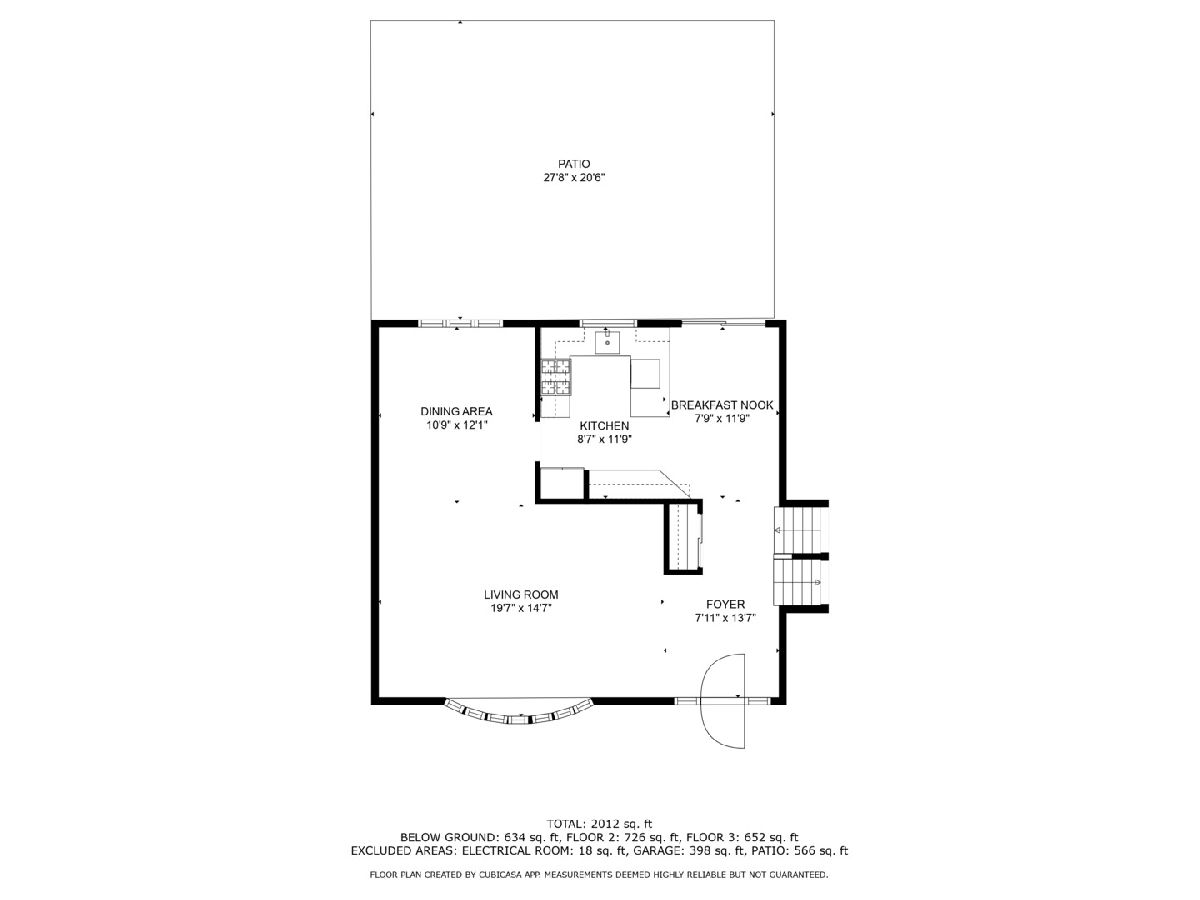
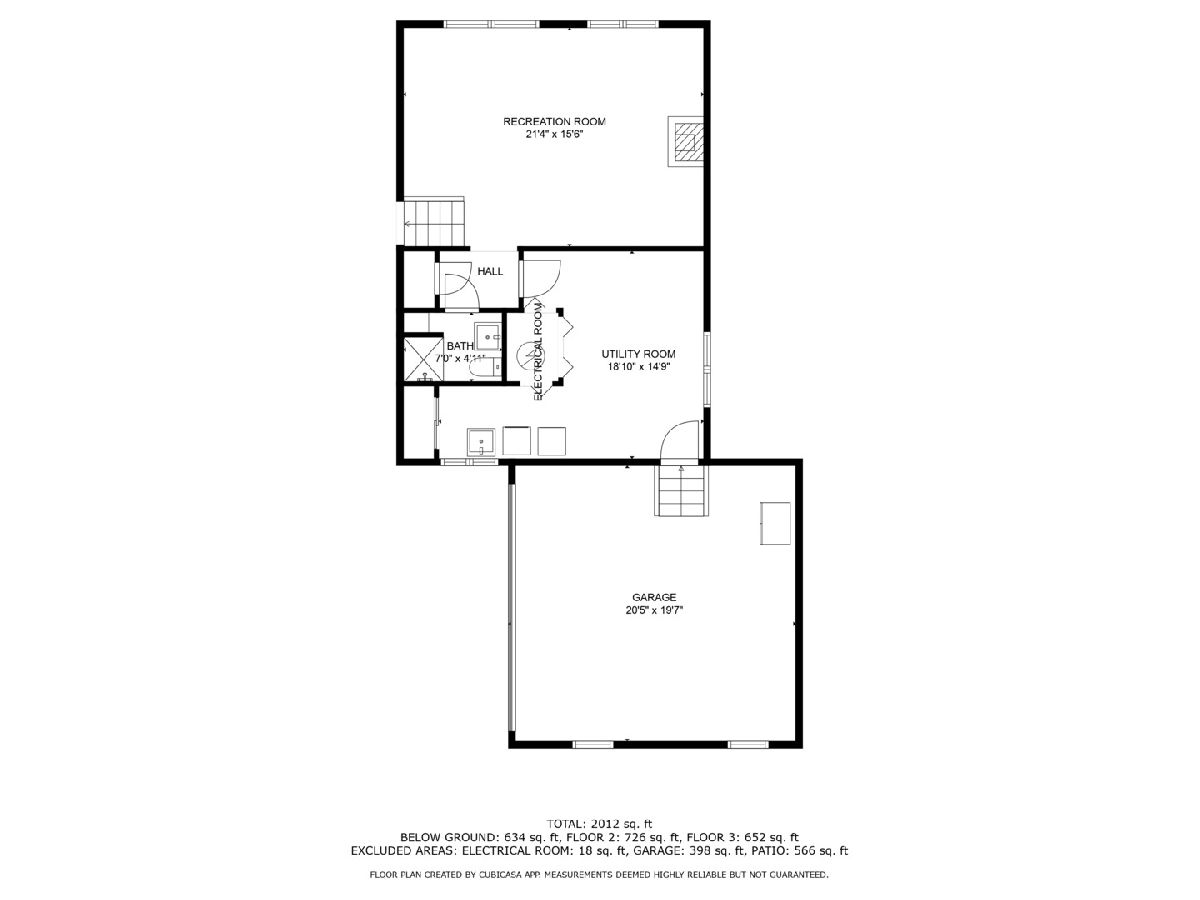
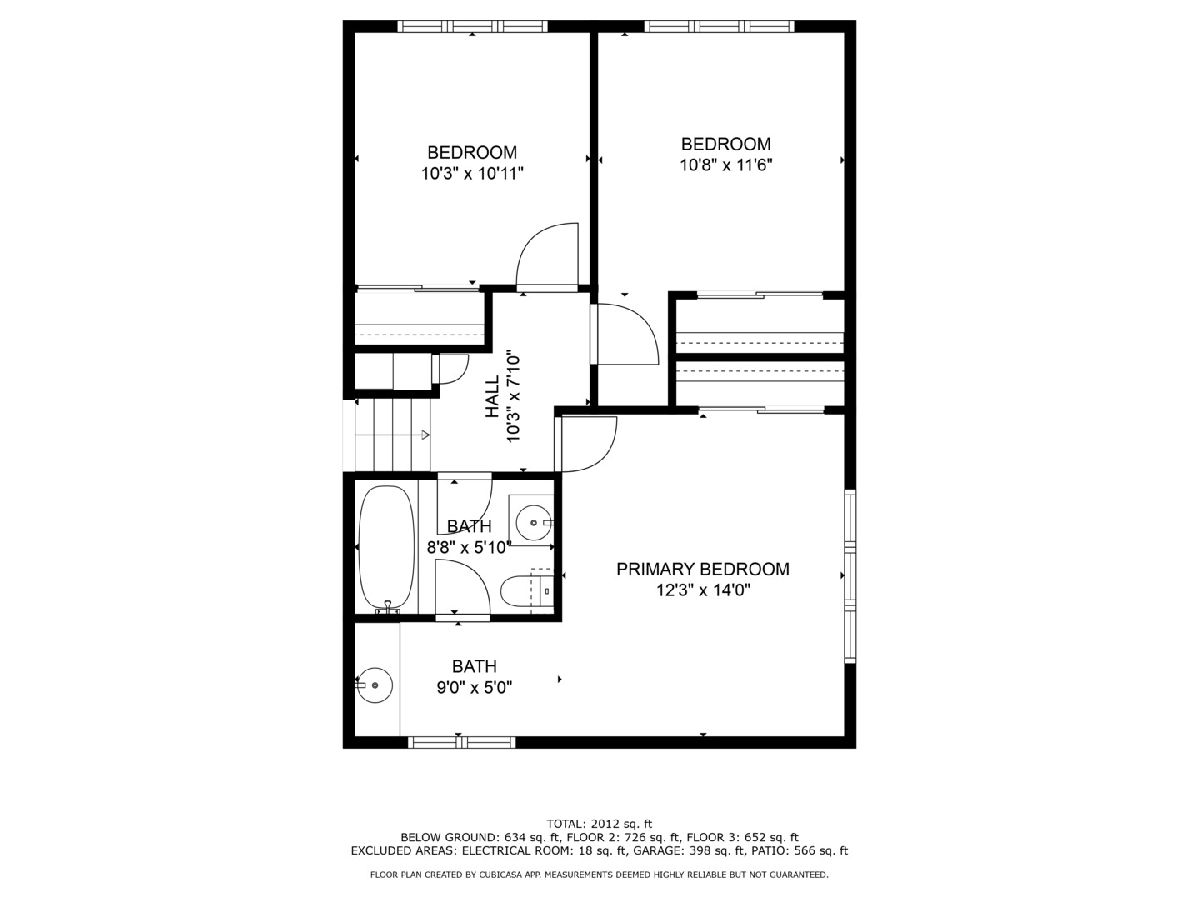
Room Specifics
Total Bedrooms: 3
Bedrooms Above Ground: 3
Bedrooms Below Ground: 0
Dimensions: —
Floor Type: —
Dimensions: —
Floor Type: —
Full Bathrooms: 2
Bathroom Amenities: —
Bathroom in Basement: 0
Rooms: —
Basement Description: —
Other Specifics
| 2 | |
| — | |
| — | |
| — | |
| — | |
| 79X125 | |
| — | |
| — | |
| — | |
| — | |
| Not in DB | |
| — | |
| — | |
| — | |
| — |
Tax History
| Year | Property Taxes |
|---|---|
| 2025 | $7,679 |
Contact Agent
Nearby Similar Homes
Nearby Sold Comparables
Contact Agent
Listing Provided By
Century 21 Circle

