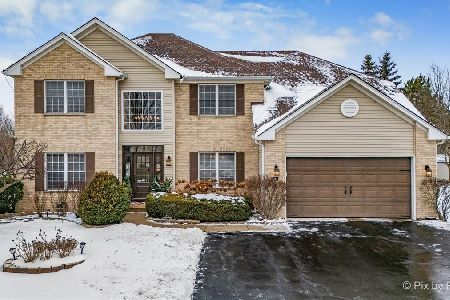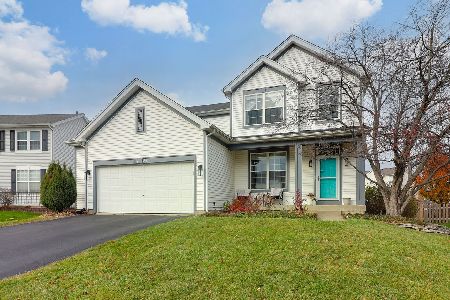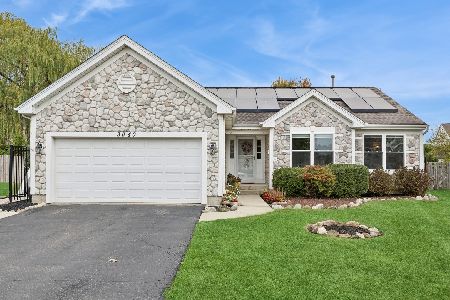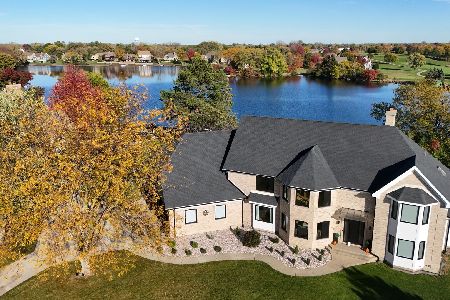8524 Trevino Way, Lakewood, Illinois 60014
$479,000
|
Sold
|
|
| Status: | Closed |
| Sqft: | 3,888 |
| Cost/Sqft: | $128 |
| Beds: | 4 |
| Baths: | 5 |
| Year Built: | 2001 |
| Property Taxes: | $21,552 |
| Days On Market: | 2685 |
| Lot Size: | 0,45 |
Description
Wow-home alert! "No expense spared" custom dream home in Lakewood's prestigious Turnberry community is truly a must see! Enjoy a super functional floorplan featuring 5,400 sq. ft. of preferred living, custom built-in's, gorgeous millwork, in-ground pool, rare fenced yard, dual driveways (circular/side-load) and so much more. Main level features includes gourmet island kitchen, custom maple cabinetry, granite tops, upgraded appliances, W/I pantry, mud room, laundry room, oak/iron dual staircase, den/office and a stunning 2-story great room with floor-to-ceiling stone fireplace. Upper level features 2 sep. BR suites including luxurious master with huge W/I closet & 3rd/4th bedrooms w/Jack-n-Jill Baths. Lower level is outstanding and will certainly seal the deal with its fully equipped media room, fully applianced 20' custom circular bar, exercise room/5th BR, full bath & more! See the 3D Tour & be sure to ask for the Supplemental Feature Sheet that highlights all 100+ property features!
Property Specifics
| Single Family | |
| — | |
| Contemporary | |
| 2001 | |
| Full | |
| CUSTOM | |
| No | |
| 0.45 |
| Mc Henry | |
| Turnberry | |
| 0 / Not Applicable | |
| None | |
| Public | |
| Public Sewer | |
| 10092714 | |
| 1814152003 |
Nearby Schools
| NAME: | DISTRICT: | DISTANCE: | |
|---|---|---|---|
|
Grade School
West Elementary School |
47 | — | |
|
Middle School
Richard F Bernotas Middle School |
47 | Not in DB | |
|
High School
Crystal Lake Central High School |
155 | Not in DB | |
Property History
| DATE: | EVENT: | PRICE: | SOURCE: |
|---|---|---|---|
| 30 Jun, 2014 | Sold | $612,000 | MRED MLS |
| 13 Jun, 2014 | Under contract | $669,000 | MRED MLS |
| 16 Apr, 2014 | Listed for sale | $669,000 | MRED MLS |
| 1 Mar, 2019 | Sold | $479,000 | MRED MLS |
| 18 Jan, 2019 | Under contract | $499,000 | MRED MLS |
| 11 Oct, 2018 | Listed for sale | $499,000 | MRED MLS |
Room Specifics
Total Bedrooms: 4
Bedrooms Above Ground: 4
Bedrooms Below Ground: 0
Dimensions: —
Floor Type: Carpet
Dimensions: —
Floor Type: Carpet
Dimensions: —
Floor Type: Carpet
Full Bathrooms: 5
Bathroom Amenities: Whirlpool,Separate Shower,Double Sink,Double Shower
Bathroom in Basement: 1
Rooms: Eating Area,Office,Great Room,Game Room,Media Room,Foyer,Mud Room,Storage,Exercise Room,Walk In Closet
Basement Description: Finished
Other Specifics
| 3 | |
| Concrete Perimeter | |
| Asphalt,Circular,Side Drive | |
| Brick Paver Patio, In Ground Pool, Storms/Screens, Outdoor Grill, Fire Pit | |
| Fenced Yard,Golf Course Lot,Landscaped | |
| 201 X 100 | |
| Unfinished | |
| Full | |
| Vaulted/Cathedral Ceilings, Bar-Dry, Bar-Wet, First Floor Laundry | |
| Double Oven, Microwave, Dishwasher, Refrigerator, Bar Fridge, Disposal, Stainless Steel Appliance(s), Wine Refrigerator, Cooktop, Range Hood | |
| Not in DB | |
| Street Lights, Street Paved | |
| — | |
| — | |
| Double Sided, Wood Burning, Attached Fireplace Doors/Screen, Gas Log, Gas Starter |
Tax History
| Year | Property Taxes |
|---|---|
| 2014 | $14,754 |
| 2019 | $21,552 |
Contact Agent
Nearby Similar Homes
Nearby Sold Comparables
Contact Agent
Listing Provided By
@properties









