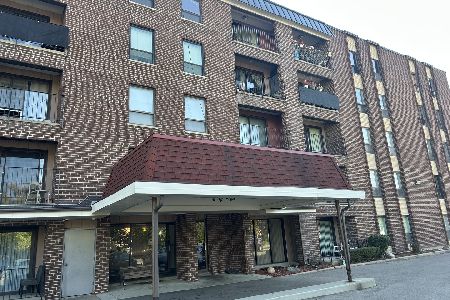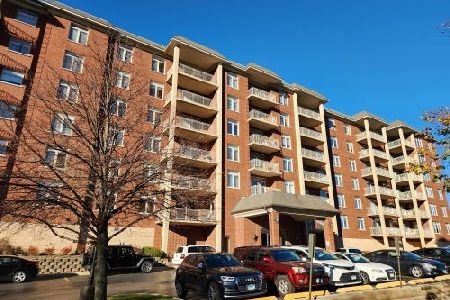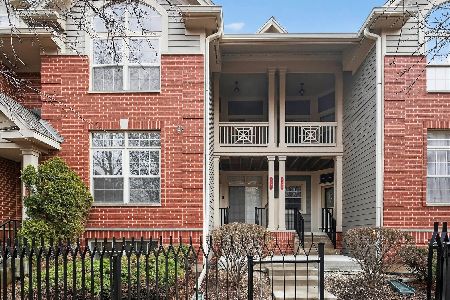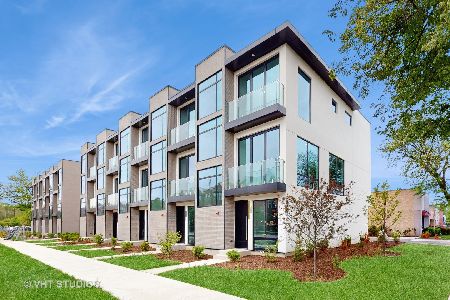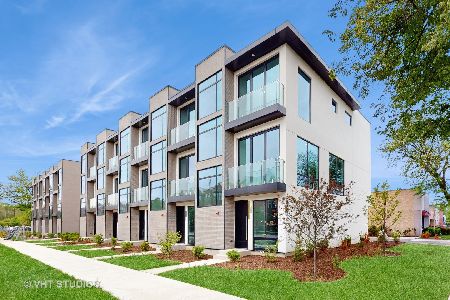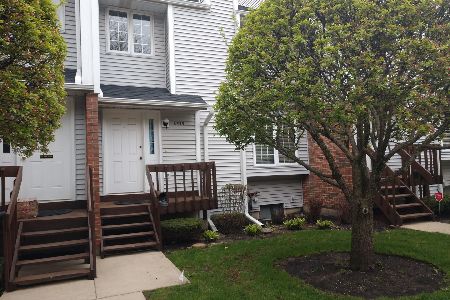8527 Ferris Avenue, Morton Grove, Illinois 60053
$268,000
|
Sold
|
|
| Status: | Closed |
| Sqft: | 0 |
| Cost/Sqft: | — |
| Beds: | 2 |
| Baths: | 2 |
| Year Built: | 1985 |
| Property Taxes: | $5,851 |
| Days On Market: | 2515 |
| Lot Size: | 0,00 |
Description
Beautiful, bright and spacious 2-story townhome located in the sought after Park View School District. First floor includes an open concept living space. Numerous updates and improvements some include, new roof, siding, skylight, and staircase runner. Oak staircase, hardwood, and wood laminate floors throughout. Dining room with access to large deck. Full bath with whirlpool corner tub and skylight. Large walk-in master bedroom closet. Gorgeous finished basement with spacious family room, laundry room, and storage area. SS appliances and granite in the kitchen. Lots of quality touches. 2 assigned car spaces just outside the unit. GREAT IN-TOWN LOCATION WITH EDENS EXPRESSWAY, TRAIN, LIBRARY AND FOREST PRESERVE JUST MINUTES AWAY. Lovely unit that you won't want to miss.
Property Specifics
| Condos/Townhomes | |
| 2 | |
| — | |
| 1985 | |
| Full | |
| — | |
| No | |
| — |
| Cook | |
| Ferris House Condos | |
| 285 / Monthly | |
| Water,Parking,Insurance,Exterior Maintenance,Lawn Care,Scavenger,Snow Removal | |
| Lake Michigan | |
| Public Sewer | |
| 10341347 | |
| 10201120551005 |
Nearby Schools
| NAME: | DISTRICT: | DISTANCE: | |
|---|---|---|---|
|
Grade School
Park View Elementary School |
70 | — | |
|
Middle School
Park View Elementary School |
70 | Not in DB | |
|
High School
Niles West High School |
219 | Not in DB | |
Property History
| DATE: | EVENT: | PRICE: | SOURCE: |
|---|---|---|---|
| 22 Sep, 2009 | Sold | $243,000 | MRED MLS |
| 16 Jul, 2009 | Under contract | $258,000 | MRED MLS |
| — | Last price change | $263,000 | MRED MLS |
| 20 Mar, 2009 | Listed for sale | $265,000 | MRED MLS |
| 4 Jun, 2019 | Sold | $268,000 | MRED MLS |
| 22 Apr, 2019 | Under contract | $268,000 | MRED MLS |
| 11 Apr, 2019 | Listed for sale | $268,000 | MRED MLS |
Room Specifics
Total Bedrooms: 2
Bedrooms Above Ground: 2
Bedrooms Below Ground: 0
Dimensions: —
Floor Type: Hardwood
Full Bathrooms: 2
Bathroom Amenities: Whirlpool
Bathroom in Basement: 0
Rooms: Deck
Basement Description: Finished
Other Specifics
| — | |
| Concrete Perimeter | |
| Asphalt | |
| Deck, Cable Access | |
| Corner Lot,Landscaped | |
| COMMON | |
| — | |
| None | |
| Skylight(s), Hardwood Floors, Laundry Hook-Up in Unit | |
| Range, Microwave, Dishwasher, Refrigerator, Washer, Dryer, Disposal | |
| Not in DB | |
| — | |
| — | |
| — | |
| Wood Burning, Attached Fireplace Doors/Screen, Gas Starter |
Tax History
| Year | Property Taxes |
|---|---|
| 2009 | $3,264 |
| 2019 | $5,851 |
Contact Agent
Nearby Similar Homes
Nearby Sold Comparables
Contact Agent
Listing Provided By
Cross County Realty Inc.


