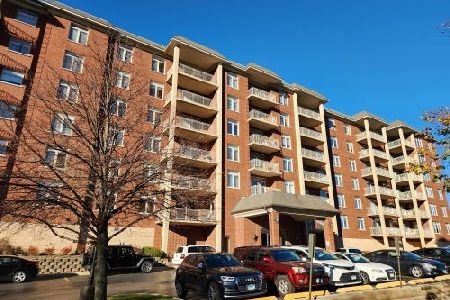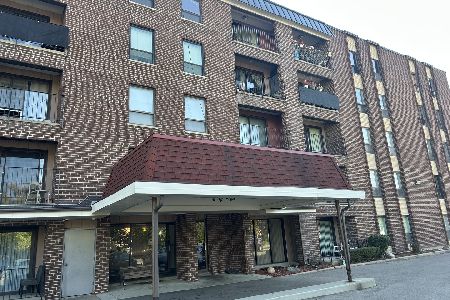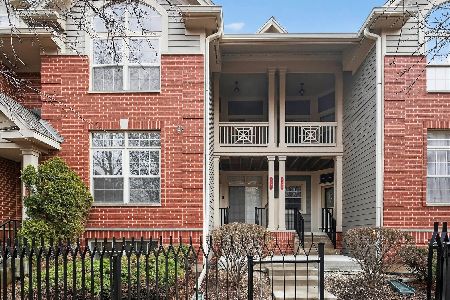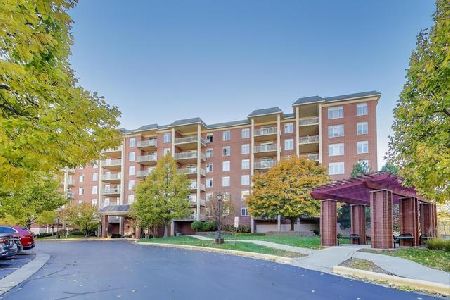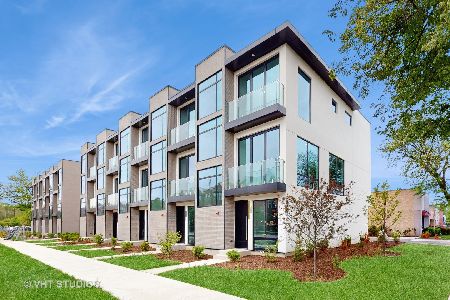8529 Ferris Avenue, Morton Grove, Illinois 60053
$205,000
|
Sold
|
|
| Status: | Closed |
| Sqft: | 0 |
| Cost/Sqft: | — |
| Beds: | 2 |
| Baths: | 2 |
| Year Built: | 1987 |
| Property Taxes: | $3,322 |
| Days On Market: | 6337 |
| Lot Size: | 0,00 |
Description
Fantastic freshly painted townhome 1 block away from Metra station. Great open floor plan + finished lower level. Living rm w/fireplace & dining rm has french drs that open to large deck. Mstr bdrm w/walkin closet. Hall bath w/skylight. Property is foreclosure & is sold "As-Is". Seller does not provide disclosures. Addendum required once contract negotiated. Taxes at 100%. Pre-approval/proof of funds reqd w/offer.
Property Specifics
| Condos/Townhomes | |
| — | |
| — | |
| 1987 | |
| Full | |
| — | |
| No | |
| — |
| Cook | |
| — | |
| 160 / — | |
| Water,Insurance,Lawn Care,Snow Removal | |
| Lake Michigan | |
| Public Sewer | |
| 07056562 | |
| 10201120551004 |
Nearby Schools
| NAME: | DISTRICT: | DISTANCE: | |
|---|---|---|---|
|
Grade School
Park View Elementary School |
70 | — | |
|
Middle School
Park View Elementary School |
70 | Not in DB | |
|
High School
Niles West High School |
219 | Not in DB | |
Property History
| DATE: | EVENT: | PRICE: | SOURCE: |
|---|---|---|---|
| 30 Jan, 2009 | Sold | $205,000 | MRED MLS |
| 8 Jan, 2009 | Under contract | $214,900 | MRED MLS |
| — | Last price change | $226,000 | MRED MLS |
| 23 Oct, 2008 | Listed for sale | $237,500 | MRED MLS |
Room Specifics
Total Bedrooms: 2
Bedrooms Above Ground: 2
Bedrooms Below Ground: 0
Dimensions: —
Floor Type: Carpet
Full Bathrooms: 2
Bathroom Amenities: —
Bathroom in Basement: 0
Rooms: Storage
Basement Description: Finished
Other Specifics
| — | |
| Concrete Perimeter | |
| — | |
| Deck | |
| — | |
| COMMON | |
| — | |
| — | |
| Skylight(s), Laundry Hook-Up in Unit | |
| — | |
| Not in DB | |
| — | |
| — | |
| — | |
| — |
Tax History
| Year | Property Taxes |
|---|---|
| 2009 | $3,322 |
Contact Agent
Nearby Similar Homes
Nearby Sold Comparables
Contact Agent
Listing Provided By
Jameson Sotheby's International Realty

