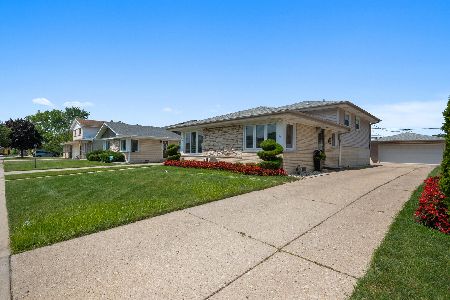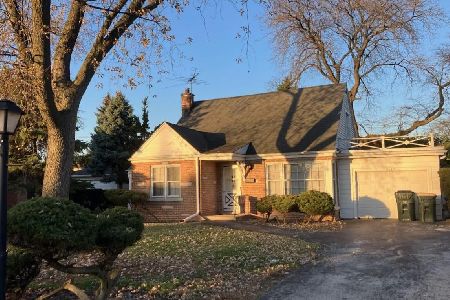8529 Chester Avenue, Niles, Illinois 60714
$340,000
|
Sold
|
|
| Status: | Closed |
| Sqft: | 2,302 |
| Cost/Sqft: | $163 |
| Beds: | 4 |
| Baths: | 3 |
| Year Built: | 1965 |
| Property Taxes: | $7,478 |
| Days On Market: | 5704 |
| Lot Size: | 0,15 |
Description
Well-maintained multi-level 4 bdrm, 2.1 bath home with newly painted interior-First flr w/inviting large foyer, Living Rm w/cathedral ceiling & FamRm w/custom birch paneling, Argonne-filled low E-glass sliding drs to patio, ceiling fan & lovely wb fplc. Kitchen w/table space Eating Area & door to patio/yard. Plaster walls, hdwd flrs in LivRm, stairs, hall & bdrms. Furnace & AC-2005; Roof 2002. 2 car gar.
Property Specifics
| Single Family | |
| — | |
| Bi-Level | |
| 1965 | |
| Full | |
| — | |
| No | |
| 0.15 |
| Cook | |
| Ballard Terrace | |
| 0 / Not Applicable | |
| None | |
| Lake Michigan | |
| Public Sewer | |
| 07549745 | |
| 09231170420000 |
Nearby Schools
| NAME: | DISTRICT: | DISTANCE: | |
|---|---|---|---|
|
Grade School
Apollo Elementary School |
63 | — | |
|
Middle School
Gemini Junior High School |
63 | Not in DB | |
|
High School
Maine East High School |
207 | Not in DB | |
Property History
| DATE: | EVENT: | PRICE: | SOURCE: |
|---|---|---|---|
| 22 Dec, 2011 | Sold | $340,000 | MRED MLS |
| 18 Nov, 2011 | Under contract | $375,000 | MRED MLS |
| — | Last price change | $399,000 | MRED MLS |
| 8 Jun, 2010 | Listed for sale | $399,000 | MRED MLS |
Room Specifics
Total Bedrooms: 4
Bedrooms Above Ground: 4
Bedrooms Below Ground: 0
Dimensions: —
Floor Type: Hardwood
Dimensions: —
Floor Type: Hardwood
Dimensions: —
Floor Type: Hardwood
Full Bathrooms: 3
Bathroom Amenities: —
Bathroom in Basement: 0
Rooms: Foyer
Basement Description: Sub-Basement
Other Specifics
| 2 | |
| Concrete Perimeter | |
| Concrete | |
| Patio | |
| — | |
| 6600 SQ FT | |
| — | |
| Full | |
| — | |
| Double Oven, Dishwasher, Refrigerator, Washer, Dryer | |
| Not in DB | |
| — | |
| — | |
| — | |
| Attached Fireplace Doors/Screen |
Tax History
| Year | Property Taxes |
|---|---|
| 2011 | $7,478 |
Contact Agent
Nearby Similar Homes
Nearby Sold Comparables
Contact Agent
Listing Provided By
Coldwell Banker Residential










