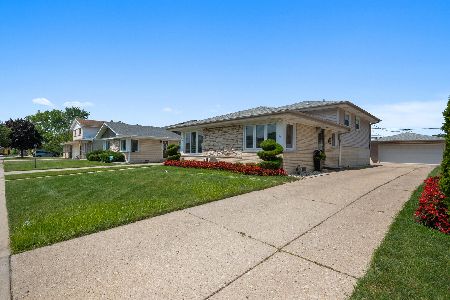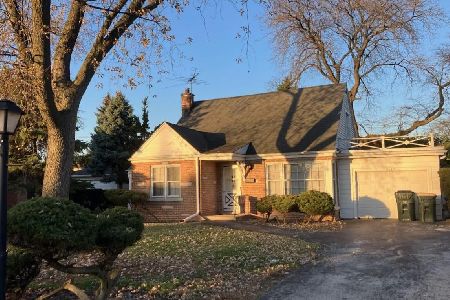8541 Chester Avenue, Niles, Illinois 60714
$315,000
|
Sold
|
|
| Status: | Closed |
| Sqft: | 1,773 |
| Cost/Sqft: | $189 |
| Beds: | 3 |
| Baths: | 3 |
| Year Built: | 1969 |
| Property Taxes: | $2,915 |
| Days On Market: | 2156 |
| Lot Size: | 0,15 |
Description
Very easy to see. New pictures. Show and go. Sunny and cheerful one owner home in fabulous condition & desirable location; former model home. Great floor plan with rooms to meet everyone's needs on every occasion; big bedrooms; 3 bathrooms; hardwood floors in Living Room, Dining Room, stairs & bedrooms; new SS dishwasher, range and microwave, freshly painted white cabinetry with new hardware, new pantry with pullout shelves, new roof & siding in 2010; new windows in '05; beautiful white kitchen cabinetry with granite counters in sunny kitchen; L shaped family room in Lower Level with warm paneling, additional dining room or exercise room, children's play room or office, custom entertainment wall unit in family room made of exotic wood from Africa, wood burning stone fireplace & sliders to patio. 2nd floor hall FULL bath has two sinks, linen closet and tub with shower. Located in the lower level is an oversized laundry room with washer, dryer, newer hot water, furnace and 1/2 bath. Entrance from outside driveway right into kitchen. Beautiful lawn and garden area behind house and next to 2 car detached garage. Both Living & dining room light fixtures excluded from sale.
Property Specifics
| Single Family | |
| — | |
| Tri-Level | |
| 1969 | |
| Walkout | |
| — | |
| No | |
| 0.15 |
| Cook | |
| — | |
| 0 / Not Applicable | |
| None | |
| Public | |
| Public Sewer | |
| 10645222 | |
| 09231170300000 |
Property History
| DATE: | EVENT: | PRICE: | SOURCE: |
|---|---|---|---|
| 24 Jun, 2020 | Sold | $315,000 | MRED MLS |
| 21 May, 2020 | Under contract | $335,000 | MRED MLS |
| — | Last price change | $349,900 | MRED MLS |
| 23 Feb, 2020 | Listed for sale | $365,000 | MRED MLS |
Room Specifics
Total Bedrooms: 3
Bedrooms Above Ground: 3
Bedrooms Below Ground: 0
Dimensions: —
Floor Type: Hardwood
Dimensions: —
Floor Type: Hardwood
Full Bathrooms: 3
Bathroom Amenities: —
Bathroom in Basement: 1
Rooms: Foyer
Basement Description: Finished,Exterior Access
Other Specifics
| 2 | |
| — | |
| — | |
| — | |
| — | |
| 50 X 125 X 50 X 125 | |
| — | |
| Half | |
| Hardwood Floors | |
| Refrigerator, Washer, Dryer, Cooktop, Built-In Oven | |
| Not in DB | |
| — | |
| — | |
| — | |
| Wood Burning |
Tax History
| Year | Property Taxes |
|---|---|
| 2020 | $2,915 |
Contact Agent
Nearby Similar Homes
Nearby Sold Comparables
Contact Agent
Listing Provided By
Berkshire Hathaway HomeServices Chicago










