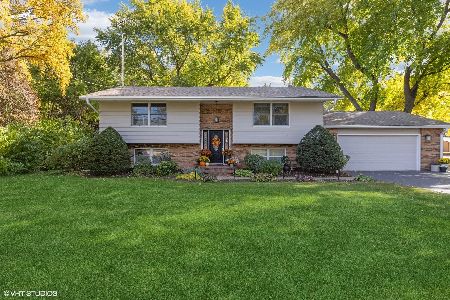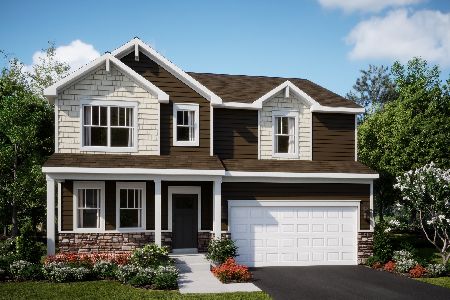853 Canyon Trail, Yorkville, Illinois 60560
$240,000
|
Sold
|
|
| Status: | Closed |
| Sqft: | 1,695 |
| Cost/Sqft: | $142 |
| Beds: | 3 |
| Baths: | 3 |
| Year Built: | 2003 |
| Property Taxes: | $6,766 |
| Days On Market: | 2692 |
| Lot Size: | 0,28 |
Description
STUNNING ranch home w/open floor plan in Kylyns Ridge! Greeted by soaring vaulted ceilings throughout main living area. Sep dining room w/arched entryways. Spacious kitchen w/hardwood flrs, black appl's, pantry closet, track lighting & eating area. Family rm w/wet bar & neutral carpeting. Master suite w/tray ceiling, walk-in closet & private bath: dual vanity & walk-in shower. Partially finished basement w/rec rm, possible bedroom, workshop area & full bathroom. Beautiful private, fenced yard w/brick patio & storage shed. Newer A/C & water heater ('13). Close to parks, shops, dining & movie theater. THIS IS IT!
Property Specifics
| Single Family | |
| — | |
| Ranch | |
| 2003 | |
| Full | |
| — | |
| No | |
| 0.28 |
| Kendall | |
| Kylyns Ridge | |
| 250 / Annual | |
| None | |
| Lake Michigan,Public | |
| Public Sewer | |
| 10080907 | |
| 0220176010 |
Nearby Schools
| NAME: | DISTRICT: | DISTANCE: | |
|---|---|---|---|
|
Grade School
Bristol Bay Elementary School |
115 | — | |
|
Middle School
Yorkville Grade School |
115 | Not in DB | |
|
High School
Yorkville High School |
115 | Not in DB | |
Property History
| DATE: | EVENT: | PRICE: | SOURCE: |
|---|---|---|---|
| 27 May, 2011 | Sold | $174,000 | MRED MLS |
| 14 Apr, 2011 | Under contract | $199,000 | MRED MLS |
| — | Last price change | $210,000 | MRED MLS |
| 3 Jan, 2011 | Listed for sale | $210,000 | MRED MLS |
| 28 Dec, 2018 | Sold | $240,000 | MRED MLS |
| 2 Dec, 2018 | Under contract | $240,000 | MRED MLS |
| — | Last price change | $250,000 | MRED MLS |
| 20 Sep, 2018 | Listed for sale | $260,000 | MRED MLS |
Room Specifics
Total Bedrooms: 3
Bedrooms Above Ground: 3
Bedrooms Below Ground: 0
Dimensions: —
Floor Type: Carpet
Dimensions: —
Floor Type: Carpet
Full Bathrooms: 3
Bathroom Amenities: Separate Shower
Bathroom in Basement: 1
Rooms: Eating Area,Bonus Room,Recreation Room,Workshop
Basement Description: Partially Finished
Other Specifics
| 2 | |
| Concrete Perimeter | |
| Concrete | |
| Brick Paver Patio, Storms/Screens | |
| Fenced Yard | |
| 148X81 | |
| — | |
| Full | |
| Vaulted/Cathedral Ceilings, Bar-Wet, Hardwood Floors, First Floor Laundry, First Floor Full Bath | |
| Range, Microwave, Dishwasher, Refrigerator, Disposal | |
| Not in DB | |
| Sidewalks, Street Lights, Street Paved | |
| — | |
| — | |
| — |
Tax History
| Year | Property Taxes |
|---|---|
| 2011 | $5,652 |
| 2018 | $6,766 |
Contact Agent
Nearby Similar Homes
Nearby Sold Comparables
Contact Agent
Listing Provided By
Keller Williams Infinity










