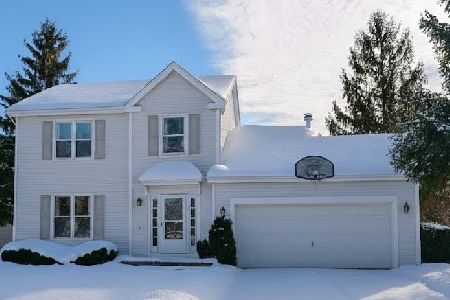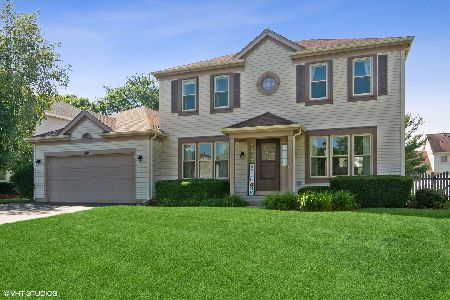853 Cimarron Drive, Cary, Illinois 60013
$299,900
|
Sold
|
|
| Status: | Closed |
| Sqft: | 2,786 |
| Cost/Sqft: | $108 |
| Beds: | 4 |
| Baths: | 3 |
| Year Built: | 1992 |
| Property Taxes: | $9,123 |
| Days On Market: | 1991 |
| Lot Size: | 0,20 |
Description
MUST SEE this lovely Sequoia model home in the heart of Cimarron subdivision surrounded by new and improved Kaper Park. Bright kitchen with freshly painted kitchen cabinets and new butcher island. Stainless steel appliances and walk-in pantry.Brand new engineering hardwood floors on the first floor beside living room. 4 new sliding glass doors will access you into the expansive deck where you can enjoy your fenced backyard. The family room features a cozy gas fireplace. Convenient first-floor laundry has a brand new washer and dryer and will walk you to the attached 2 Car Garage with a service door. Spacious master bedroom located on the second floor has a double door, sitting area, full bath, and 2 walk in closets! There are 3 other bedrooms with closets and a full bath off the hallway. Full partially finished basement, with more storage! NEWER furnace (April 2018) with a transferrable 10-year warranty! NEWER water heater (December 2015). Newer A/C, siding, AND roof! COME AND CHECK FOR YOURSELF OR VIEW US ON YOU TUBE.
Property Specifics
| Single Family | |
| — | |
| — | |
| 1992 | |
| Full | |
| SEQUOIA | |
| No | |
| 0.2 |
| Mc Henry | |
| Cimarron | |
| 0 / Not Applicable | |
| None | |
| Public | |
| Public Sewer | |
| 10814624 | |
| 1911479003 |
Nearby Schools
| NAME: | DISTRICT: | DISTANCE: | |
|---|---|---|---|
|
Grade School
Briargate Elementary School |
26 | — | |
|
Middle School
Cary Junior High School |
26 | Not in DB | |
|
High School
Cary-grove Community High School |
155 | Not in DB | |
Property History
| DATE: | EVENT: | PRICE: | SOURCE: |
|---|---|---|---|
| 15 Oct, 2020 | Sold | $299,900 | MRED MLS |
| 24 Aug, 2020 | Under contract | $299,900 | MRED MLS |
| 11 Aug, 2020 | Listed for sale | $299,900 | MRED MLS |
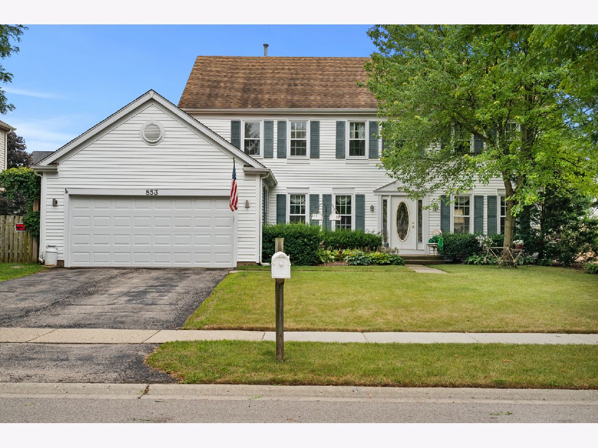
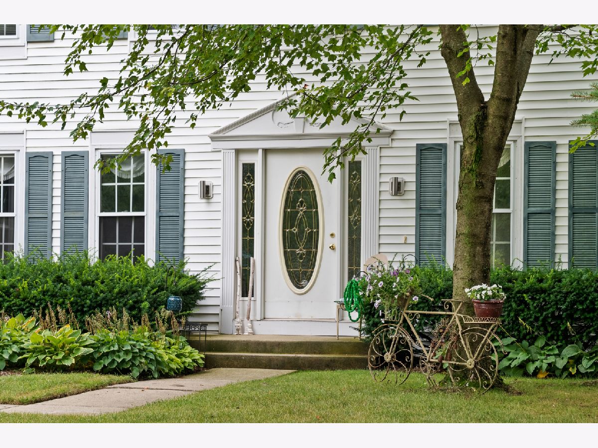
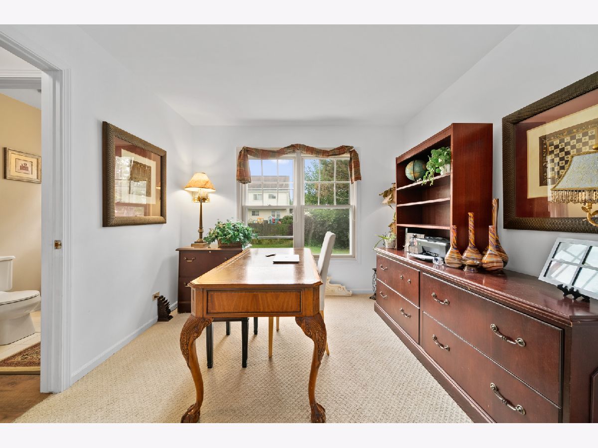
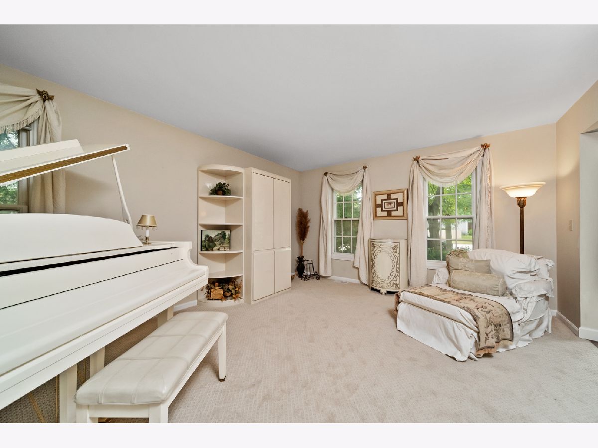

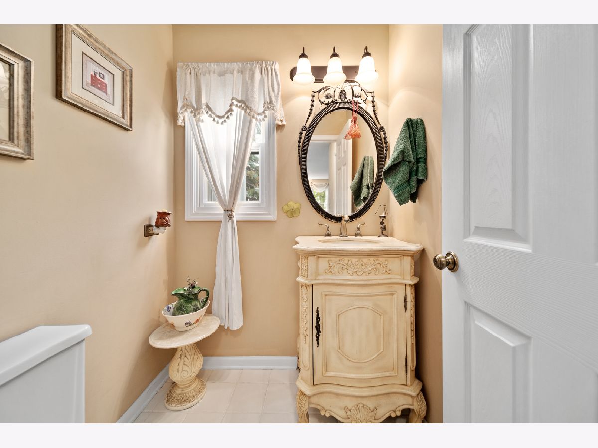



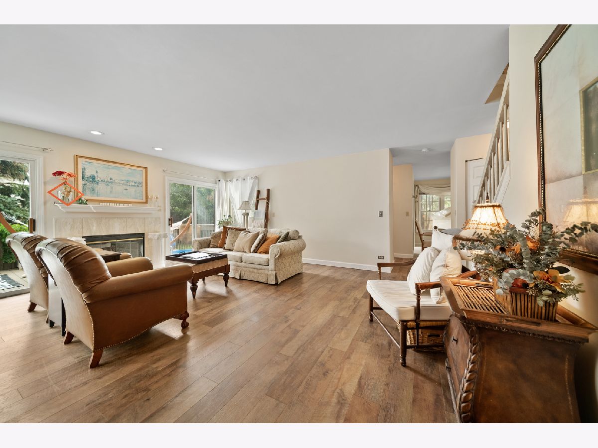

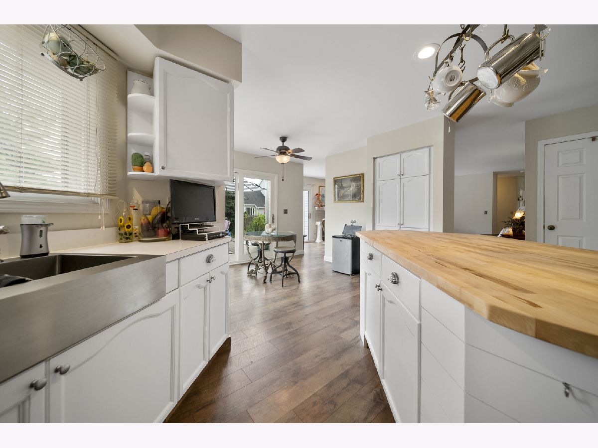
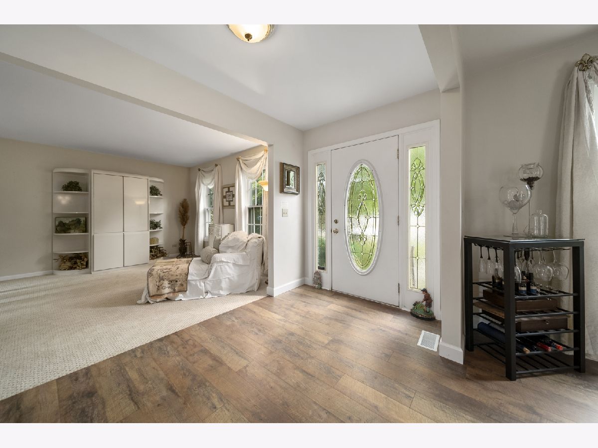

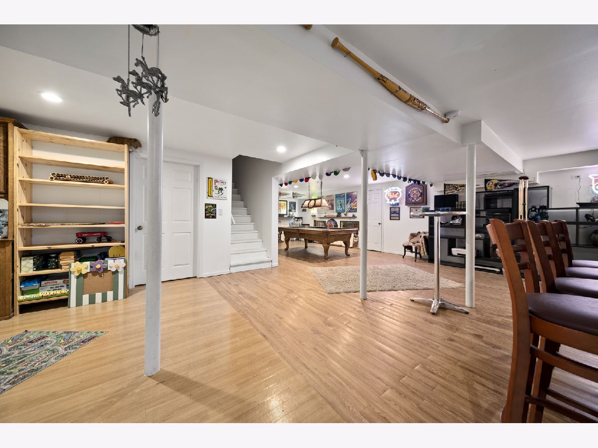

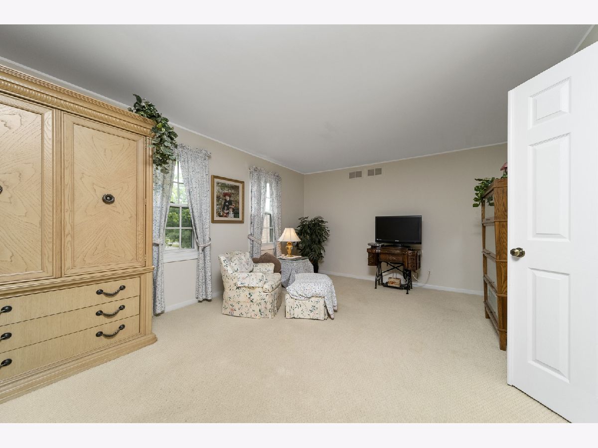



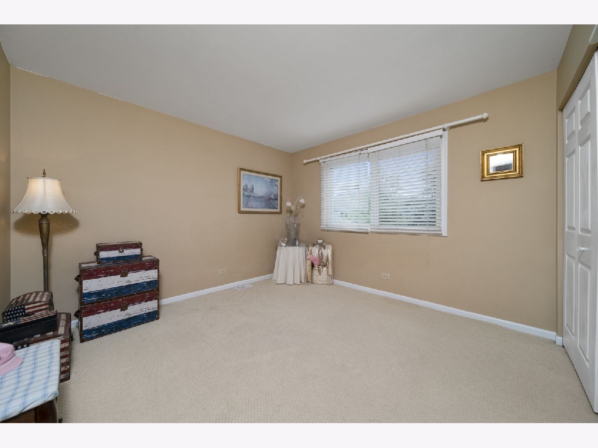

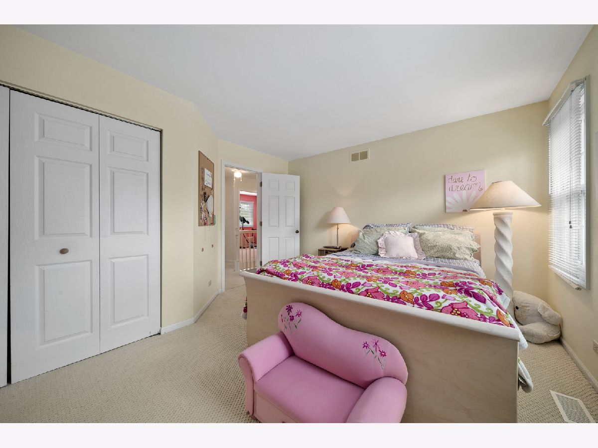




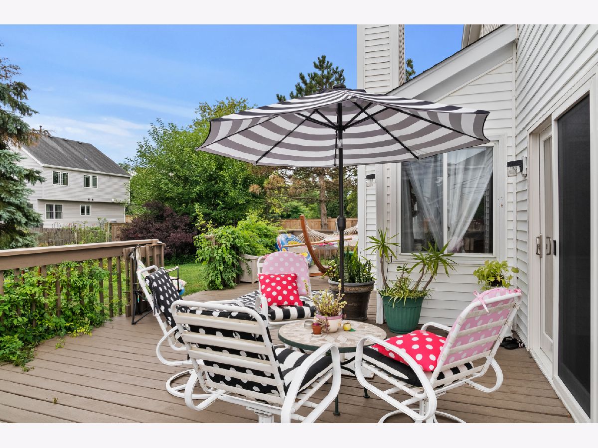


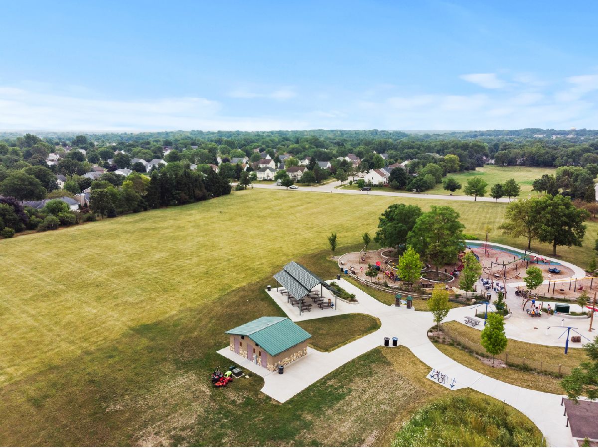
Room Specifics
Total Bedrooms: 4
Bedrooms Above Ground: 4
Bedrooms Below Ground: 0
Dimensions: —
Floor Type: Carpet
Dimensions: —
Floor Type: Carpet
Dimensions: —
Floor Type: Carpet
Full Bathrooms: 3
Bathroom Amenities: Separate Shower,Double Sink,Garden Tub
Bathroom in Basement: 0
Rooms: Breakfast Room,Den,Sitting Room
Basement Description: Partially Finished
Other Specifics
| 2 | |
| — | |
| Asphalt | |
| Deck | |
| — | |
| 129X72 | |
| — | |
| Full | |
| First Floor Laundry, Walk-In Closet(s) | |
| Range, Microwave, Dishwasher, Refrigerator, Washer, Dryer, Disposal, Stainless Steel Appliance(s) | |
| Not in DB | |
| Park, Curbs, Sidewalks, Street Lights, Street Paved | |
| — | |
| — | |
| Gas Starter |
Tax History
| Year | Property Taxes |
|---|---|
| 2020 | $9,123 |
Contact Agent
Nearby Similar Homes
Contact Agent
Listing Provided By
United Real Estate Elite

