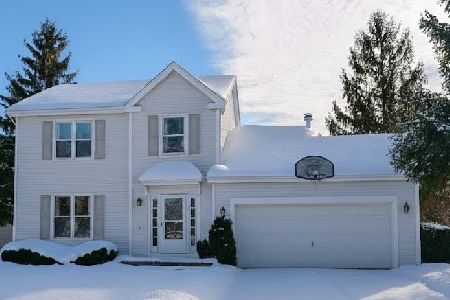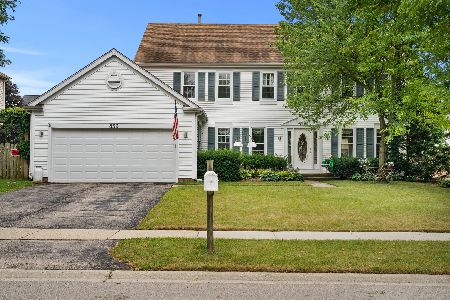878 Big Bear Trail, Cary, Illinois 60013
$302,000
|
Sold
|
|
| Status: | Closed |
| Sqft: | 2,696 |
| Cost/Sqft: | $110 |
| Beds: | 5 |
| Baths: | 4 |
| Year Built: | 1993 |
| Property Taxes: | $9,557 |
| Days On Market: | 3840 |
| Lot Size: | 0,21 |
Description
Call it CUSTOM! Total rehab in 2008 with fixtures, appliances, millwork and finishes of an "estate" quality home. Real cherry wood high-end cabinetry, Canadian Maple flooring, Wolf range top, Kitchen-Aid built-in stainless steel appliances including warming & refrigeration drawers, 46" built-in refrigerator, wine coolers, beverage refrigerators, built-in double oven & microwave. Add to the mix a Clipsal lighting control system, 50 year architectural roof, brand new patio and a main floor office with built in work stations and book shelves. Be sure to note the spice pull-outs next to the range top as well as the appliance garage. Self/soft closing drawers & more!
Property Specifics
| Single Family | |
| — | |
| Colonial | |
| 1993 | |
| Full | |
| SIERRA | |
| No | |
| 0.21 |
| Mc Henry | |
| Cimarron | |
| 0 / Not Applicable | |
| None | |
| Public | |
| Public Sewer | |
| 08988071 | |
| 1911479024 |
Nearby Schools
| NAME: | DISTRICT: | DISTANCE: | |
|---|---|---|---|
|
Grade School
Briargate Elementary School |
26 | — | |
|
Middle School
Cary Junior High School |
26 | Not in DB | |
|
High School
Cary-grove Community High School |
155 | Not in DB | |
Property History
| DATE: | EVENT: | PRICE: | SOURCE: |
|---|---|---|---|
| 1 Sep, 2015 | Sold | $302,000 | MRED MLS |
| 25 Jul, 2015 | Under contract | $297,900 | MRED MLS |
| — | Last price change | $289,900 | MRED MLS |
| 20 Jul, 2015 | Listed for sale | $297,900 | MRED MLS |
Room Specifics
Total Bedrooms: 5
Bedrooms Above Ground: 5
Bedrooms Below Ground: 0
Dimensions: —
Floor Type: Carpet
Dimensions: —
Floor Type: Carpet
Dimensions: —
Floor Type: Carpet
Dimensions: —
Floor Type: —
Full Bathrooms: 4
Bathroom Amenities: Whirlpool,Separate Shower,Double Sink
Bathroom in Basement: 1
Rooms: Bedroom 5,Eating Area,Office,Recreation Room
Basement Description: Finished
Other Specifics
| 2 | |
| Concrete Perimeter | |
| Asphalt | |
| — | |
| — | |
| 75 X 125 | |
| — | |
| Full | |
| Vaulted/Cathedral Ceilings, Hardwood Floors, First Floor Laundry | |
| Range, Microwave, Dishwasher, Refrigerator, High End Refrigerator, Washer, Dryer, Disposal, Stainless Steel Appliance(s), Wine Refrigerator | |
| Not in DB | |
| Sidewalks, Street Lights, Street Paved | |
| — | |
| — | |
| Wood Burning, Gas Starter |
Tax History
| Year | Property Taxes |
|---|---|
| 2015 | $9,557 |
Contact Agent
Nearby Similar Homes
Contact Agent
Listing Provided By
Century 21 American Sketchbook









