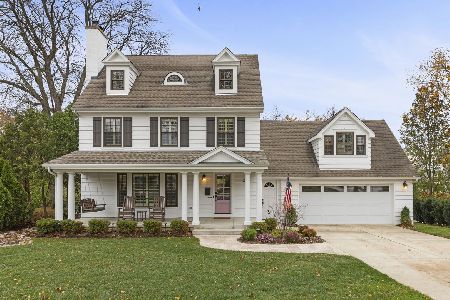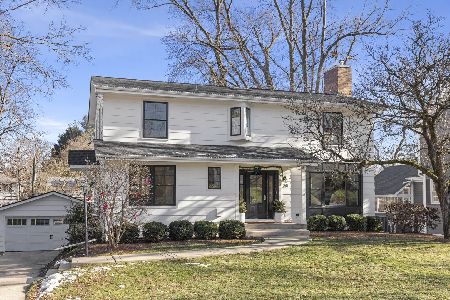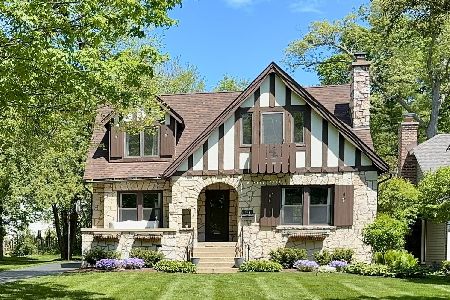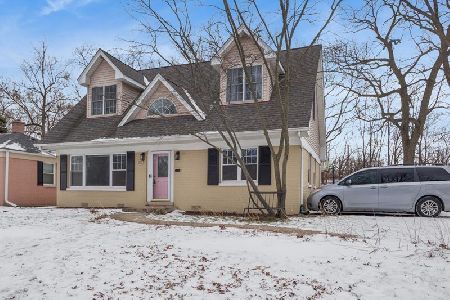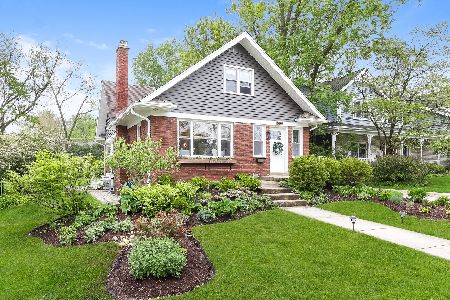853 Hillside Avenue, Glen Ellyn, Illinois 60137
$880,000
|
Sold
|
|
| Status: | Closed |
| Sqft: | 3,970 |
| Cost/Sqft: | $219 |
| Beds: | 5 |
| Baths: | 5 |
| Year Built: | 1992 |
| Property Taxes: | $21,994 |
| Days On Market: | 1684 |
| Lot Size: | 0,34 |
Description
Location + Oversized Lot 100' x 150' + Space Abound = 853 Hillside! You are greeted by a covered porch with swing ready for sipping morning coffee and listening to the birds. This home has a spacious living room and dining room, gourmet kitchen with huge island, desk area and bar area with beverage refrigerator. The family room has a gas fireplace connected to a beautiful sunroom overlooking the fenced yard. The second floor offers a large primary suite with french doors leading to large room ready for your home office, gym or library. Plus there are an additional 4 large bedrooms. The basement is finished ready for entertaining with a half bath plus plenty of storage. Lastly, this home was built by one of Glen Ellyn's premier quality builders, Ray Whalen. All within steps of Ben Franklin, train, town, shops and Prairie Path. 2021 new interior paint & basement carpet, 2020 new roof.
Property Specifics
| Single Family | |
| — | |
| Colonial | |
| 1992 | |
| Partial | |
| — | |
| No | |
| 0.34 |
| Du Page | |
| — | |
| — / Not Applicable | |
| None | |
| Lake Michigan,Public | |
| Public Sewer | |
| 11142175 | |
| 0512317010 |
Nearby Schools
| NAME: | DISTRICT: | DISTANCE: | |
|---|---|---|---|
|
Grade School
Ben Franklin Elementary School |
41 | — | |
|
Middle School
Hadley Junior High School |
41 | Not in DB | |
|
High School
Glenbard West High School |
87 | Not in DB | |
Property History
| DATE: | EVENT: | PRICE: | SOURCE: |
|---|---|---|---|
| 17 Sep, 2021 | Sold | $880,000 | MRED MLS |
| 24 Jul, 2021 | Under contract | $869,000 | MRED MLS |
| 22 Jul, 2021 | Listed for sale | $869,000 | MRED MLS |
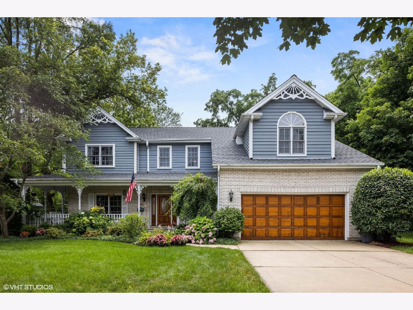
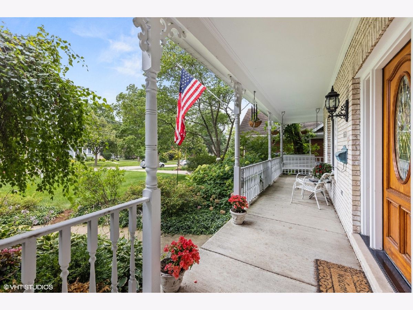
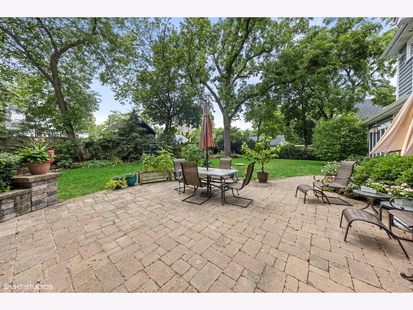
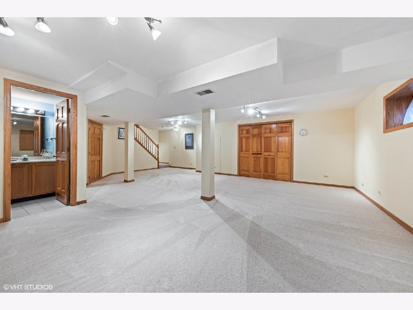
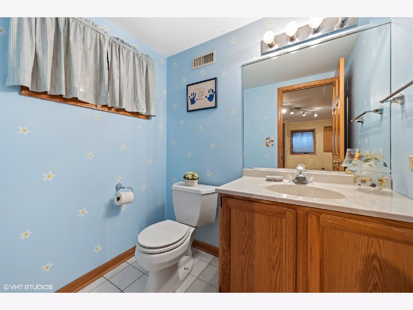
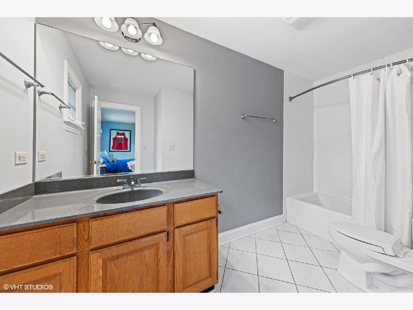
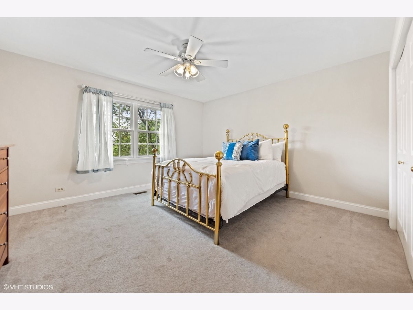
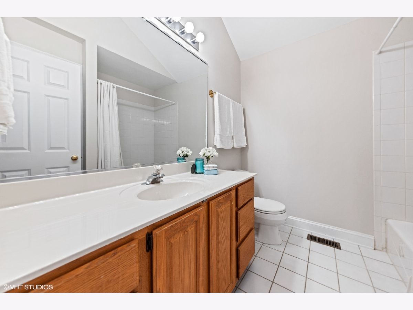
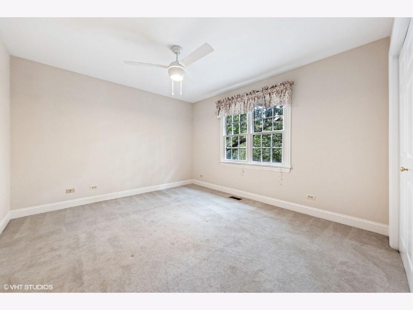
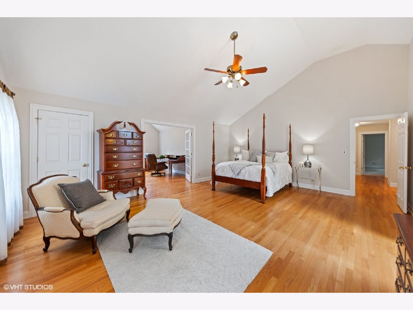
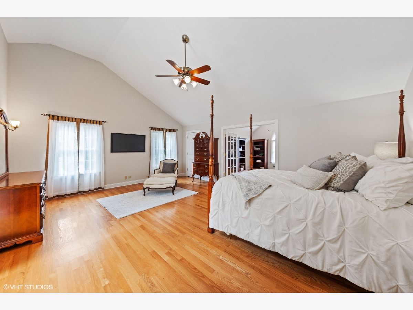
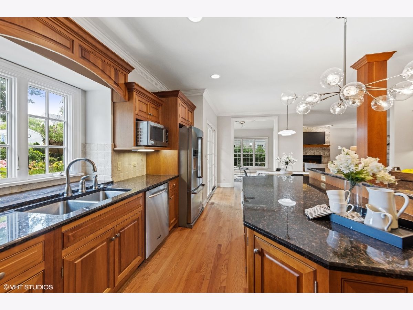
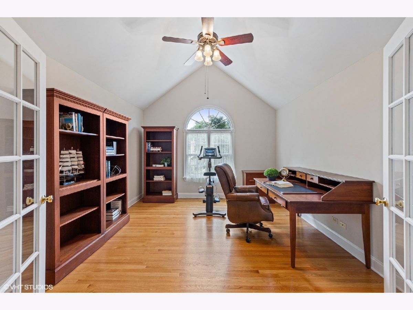
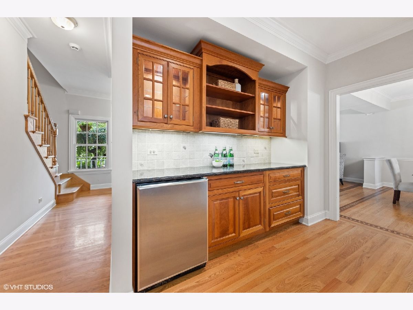
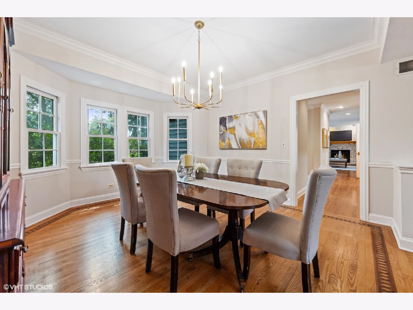
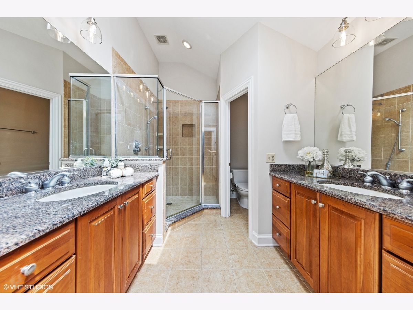
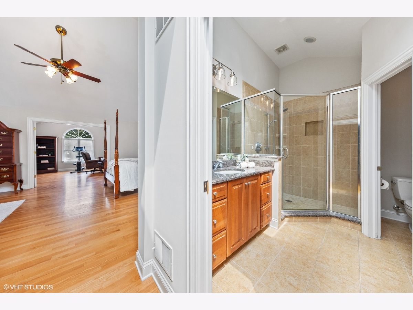
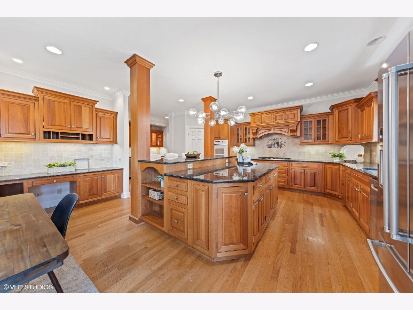
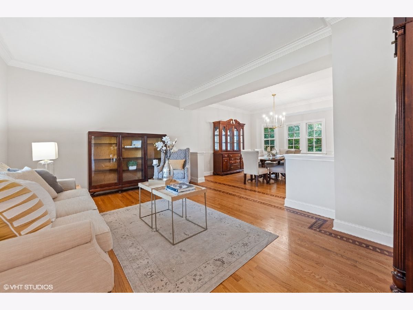
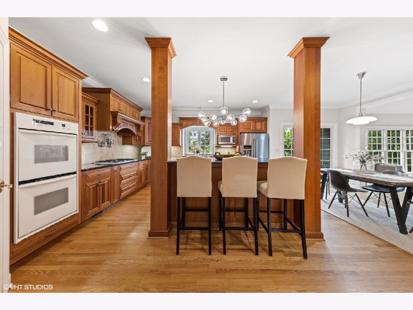
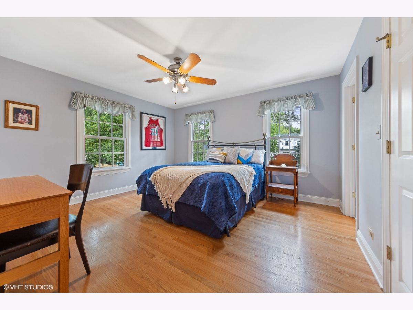
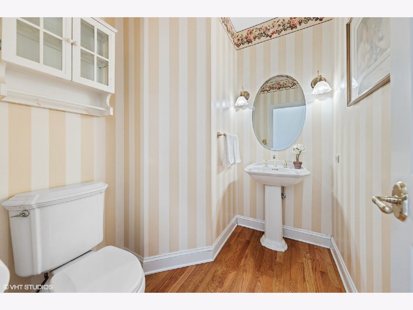
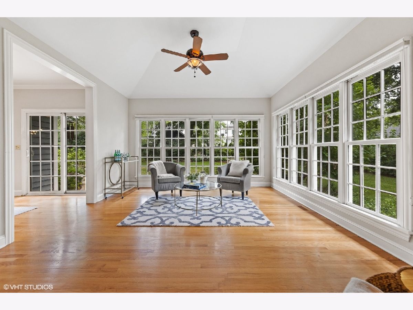
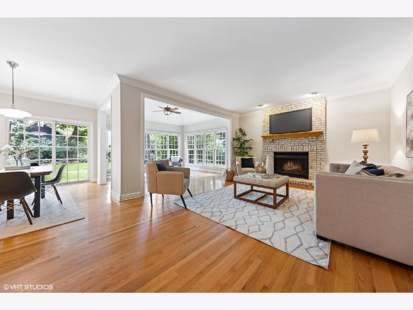
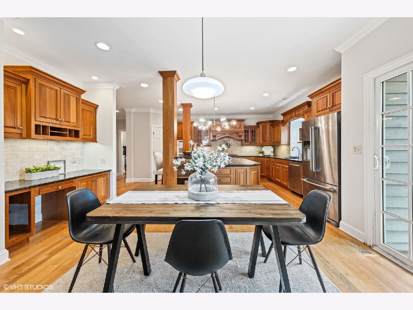
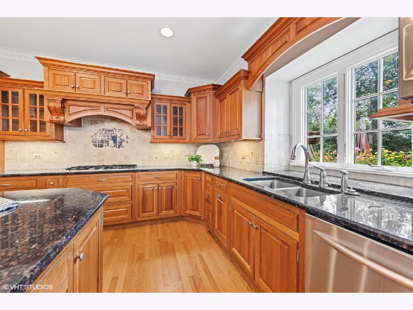
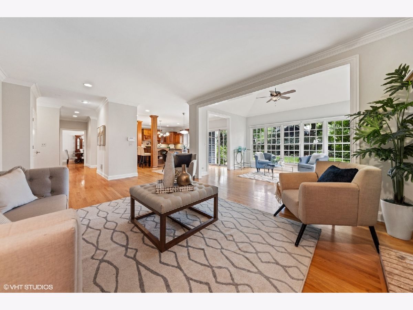

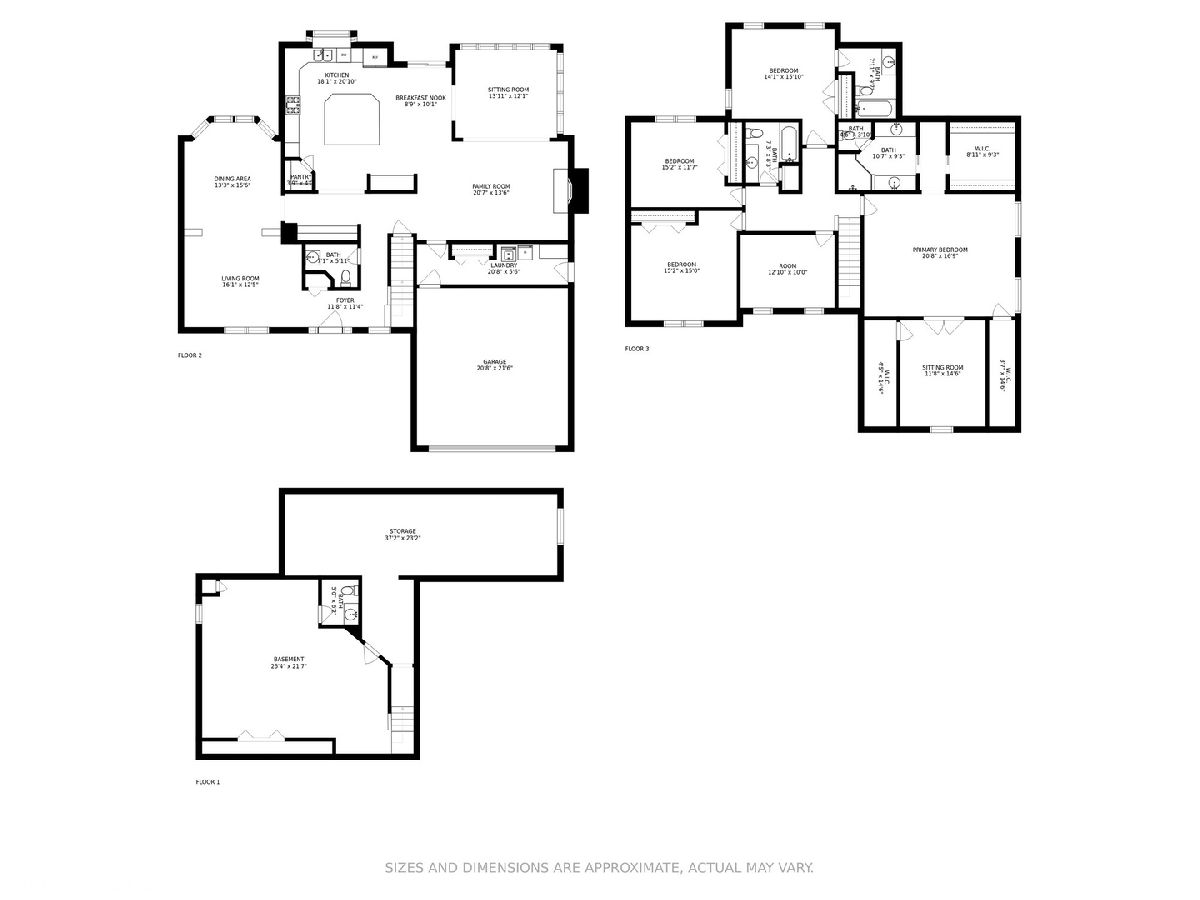
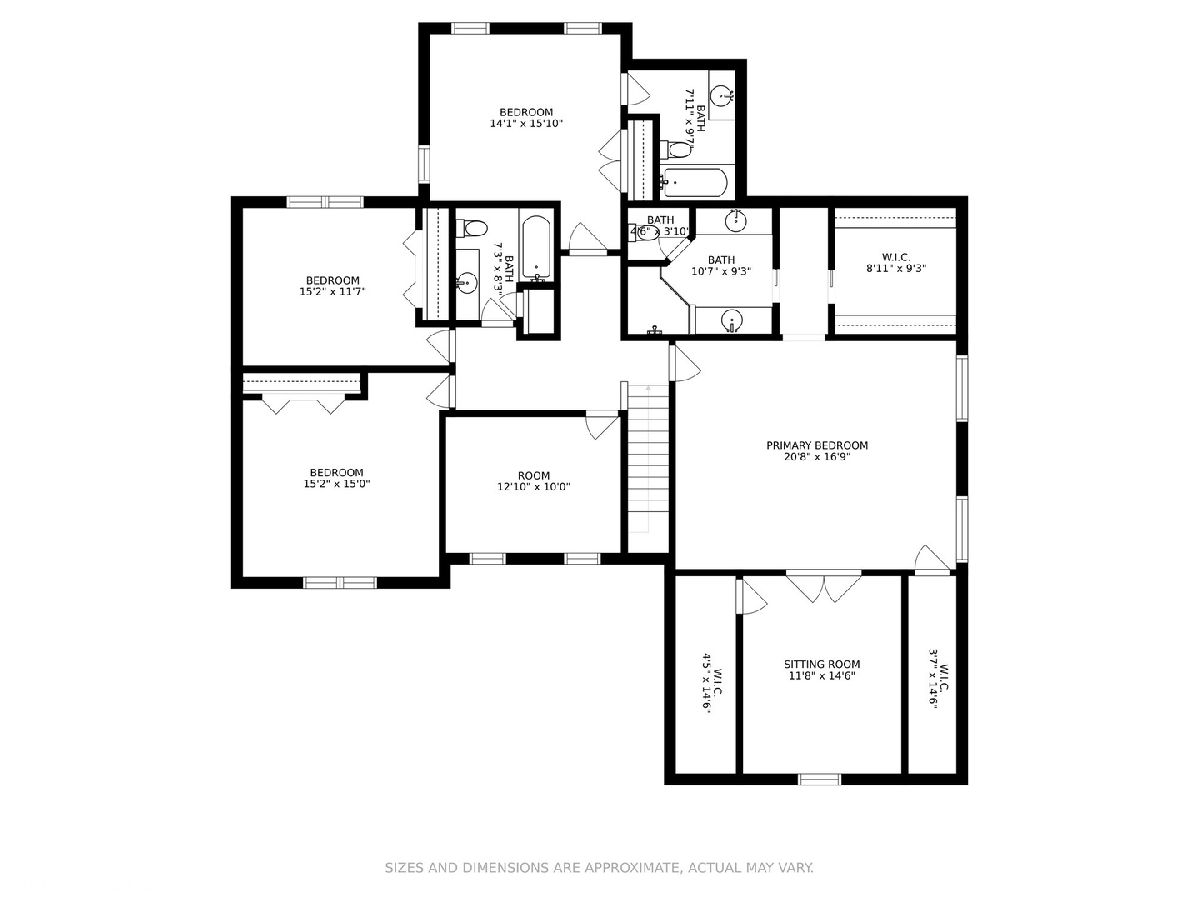
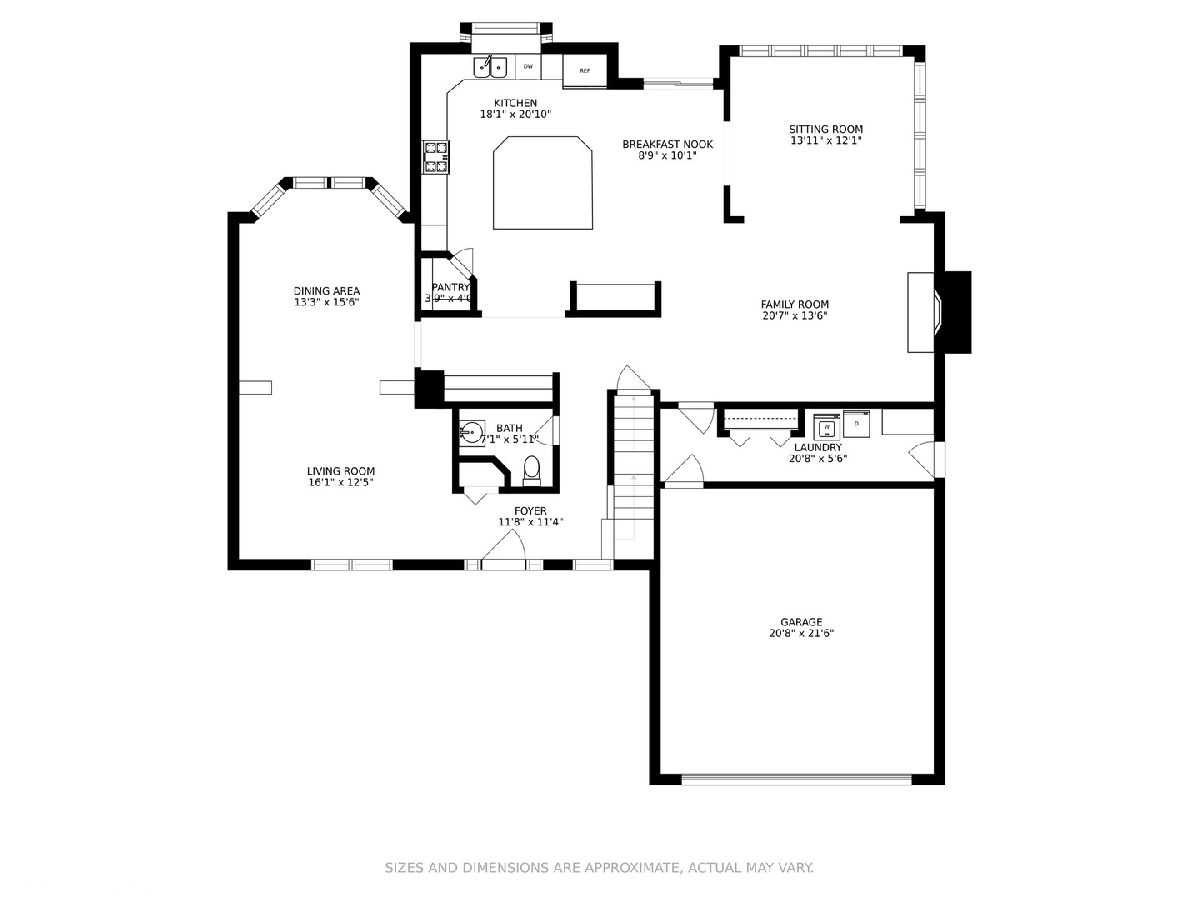
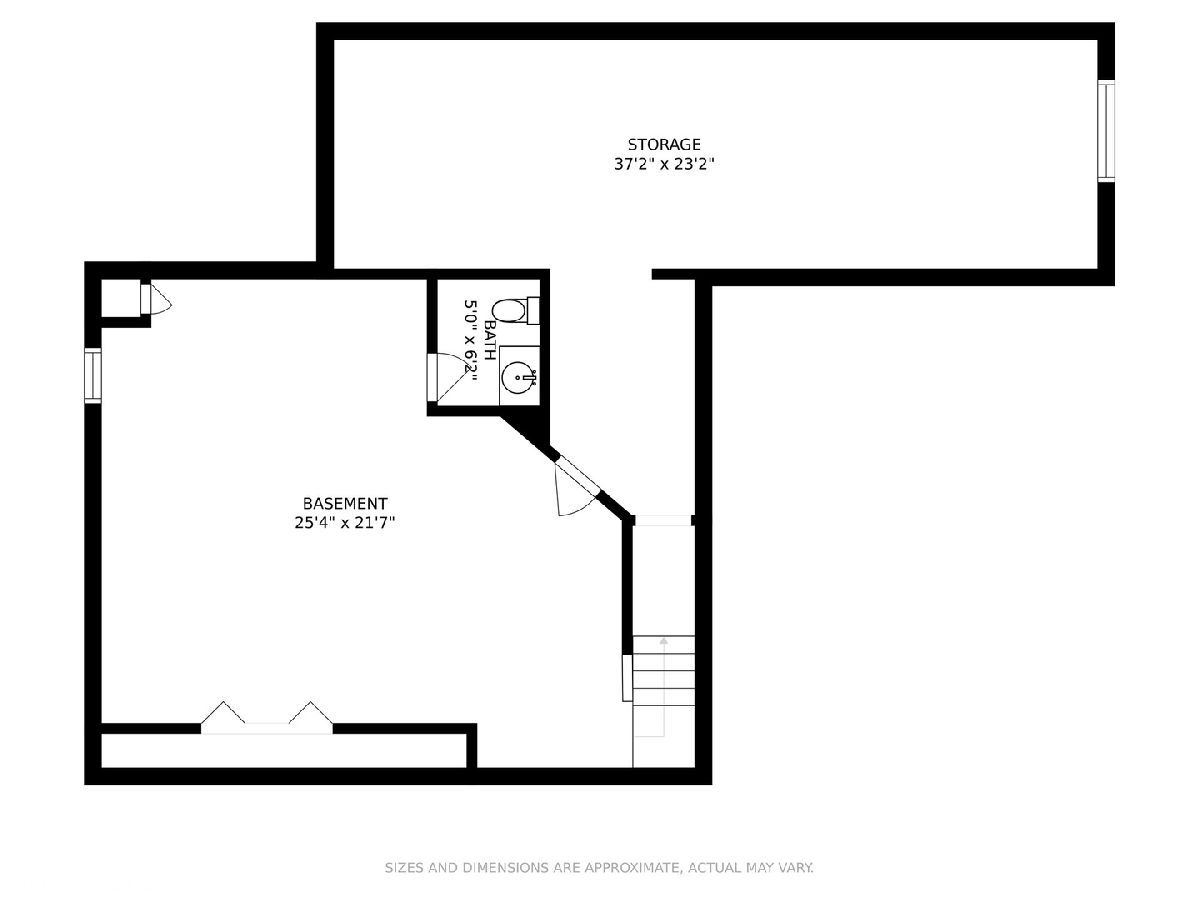
Room Specifics
Total Bedrooms: 5
Bedrooms Above Ground: 5
Bedrooms Below Ground: 0
Dimensions: —
Floor Type: Carpet
Dimensions: —
Floor Type: Carpet
Dimensions: —
Floor Type: Hardwood
Dimensions: —
Floor Type: —
Full Bathrooms: 5
Bathroom Amenities: —
Bathroom in Basement: 1
Rooms: Bedroom 5,Office,Recreation Room,Heated Sun Room,Eating Area
Basement Description: Partially Finished,Unfinished,Crawl
Other Specifics
| 2 | |
| Concrete Perimeter | |
| Concrete | |
| Patio | |
| — | |
| 100 X 150 | |
| — | |
| Full | |
| Skylight(s), Hardwood Floors, First Floor Laundry, Walk-In Closet(s) | |
| Range, Microwave, Dishwasher, Refrigerator, Bar Fridge, Washer, Dryer, Disposal | |
| Not in DB | |
| Park, Tennis Court(s), Sidewalks, Street Lights, Street Paved | |
| — | |
| — | |
| Gas Log |
Tax History
| Year | Property Taxes |
|---|---|
| 2021 | $21,994 |
Contact Agent
Nearby Similar Homes
Nearby Sold Comparables
Contact Agent
Listing Provided By
Compass


