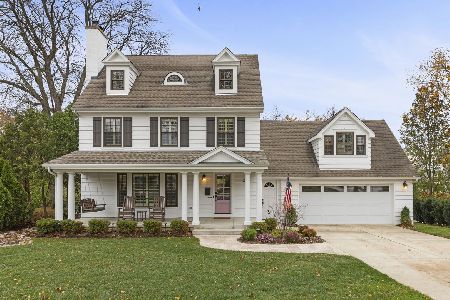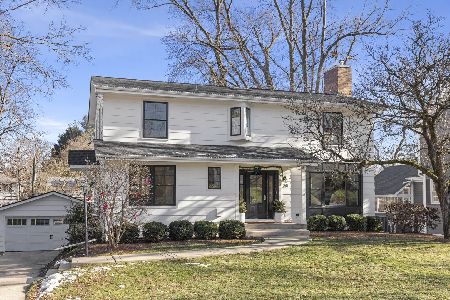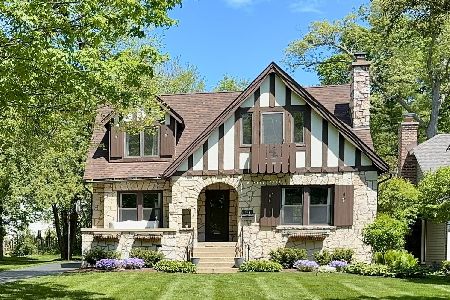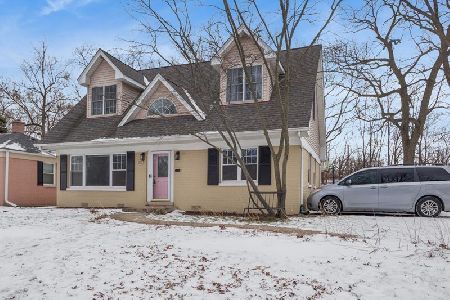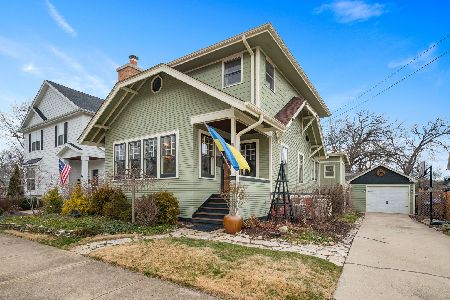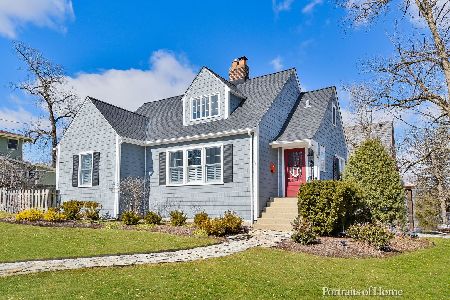846 Hillside Avenue, Glen Ellyn, Illinois 60137
$337,000
|
Sold
|
|
| Status: | Closed |
| Sqft: | 1,447 |
| Cost/Sqft: | $233 |
| Beds: | 4 |
| Baths: | 2 |
| Year Built: | 1921 |
| Property Taxes: | $6,654 |
| Days On Market: | 3544 |
| Lot Size: | 0,10 |
Description
Priced to sell! Below market value! Great location in the heart of the village! Vintage charm meets modern updates in this classic 1920's bungalow. Care free living awaits with brand new HVAC systems & AC, all new kitchen appliances, gorgeous renovated bathrooms, updated electrical and new 50 year roof. Move in and enjoy the marvelous sun room/living room with fireplace or relax and enjoy the morning sun in the private backyard oasis with flagstone patio. Other features include 1st floor bedroom & full bath, master bedroom with walk-in closet and 2nd floor laundry. Charming vintage details can be found throughout - original doors and moldings, charming built-ins with lighting and white drainboard sink. This is a must see home for the buyer looking for move in ready within 2 blocks of Ben Franklin and a few blocks to town, train, parks and Glenbard West.
Property Specifics
| Single Family | |
| — | |
| Bungalow | |
| 1921 | |
| Full | |
| — | |
| No | |
| 0.1 |
| Du Page | |
| — | |
| 0 / Not Applicable | |
| None | |
| Lake Michigan | |
| Public Sewer | |
| 09262077 | |
| 0512310013 |
Nearby Schools
| NAME: | DISTRICT: | DISTANCE: | |
|---|---|---|---|
|
Grade School
Ben Franklin Elementary School |
41 | — | |
|
Middle School
Hadley Junior High School |
41 | Not in DB | |
|
High School
Glenbard West High School |
87 | Not in DB | |
Property History
| DATE: | EVENT: | PRICE: | SOURCE: |
|---|---|---|---|
| 26 Aug, 2016 | Sold | $337,000 | MRED MLS |
| 20 Jul, 2016 | Under contract | $337,000 | MRED MLS |
| 18 Jun, 2016 | Listed for sale | $337,000 | MRED MLS |
| 5 Apr, 2024 | Sold | $586,000 | MRED MLS |
| 17 Mar, 2024 | Under contract | $550,000 | MRED MLS |
| 13 Mar, 2024 | Listed for sale | $550,000 | MRED MLS |
Room Specifics
Total Bedrooms: 4
Bedrooms Above Ground: 4
Bedrooms Below Ground: 0
Dimensions: —
Floor Type: Carpet
Dimensions: —
Floor Type: Carpet
Dimensions: —
Floor Type: Hardwood
Full Bathrooms: 2
Bathroom Amenities: —
Bathroom in Basement: 0
Rooms: No additional rooms
Basement Description: Unfinished
Other Specifics
| 1 | |
| — | |
| Concrete | |
| Patio, Porch, Hot Tub, Storms/Screens | |
| Fenced Yard | |
| 50X87 | |
| Dormer,Pull Down Stair,Unfinished | |
| None | |
| Hardwood Floors, First Floor Bedroom, Second Floor Laundry, First Floor Full Bath | |
| Range, Dishwasher, Refrigerator, Washer, Dryer | |
| Not in DB | |
| Sidewalks, Street Lights, Street Paved | |
| — | |
| — | |
| Wood Burning |
Tax History
| Year | Property Taxes |
|---|---|
| 2016 | $6,654 |
| 2024 | $8,956 |
Contact Agent
Nearby Similar Homes
Nearby Sold Comparables
Contact Agent
Listing Provided By
RE/MAX Suburban


