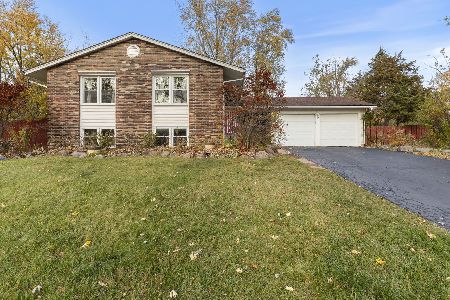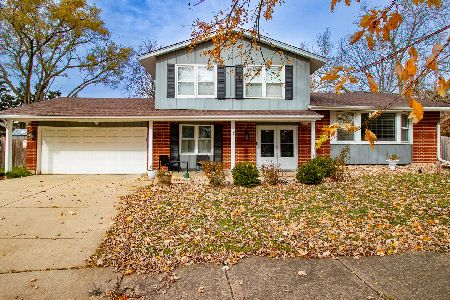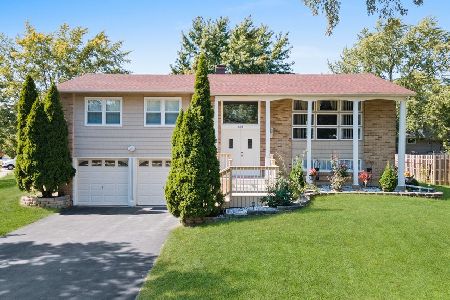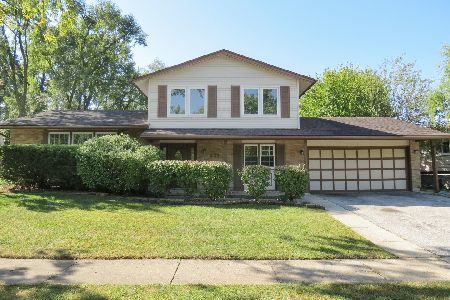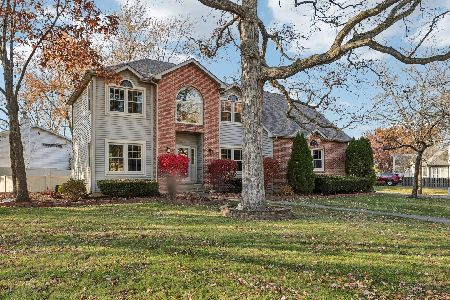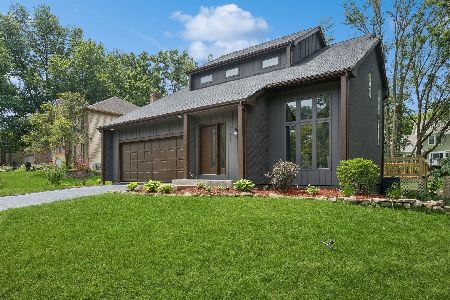853 Tam O Shanter Circle, Bolingbrook, Illinois 60440
$356,000
|
Sold
|
|
| Status: | Closed |
| Sqft: | 3,848 |
| Cost/Sqft: | $94 |
| Beds: | 4 |
| Baths: | 4 |
| Year Built: | 1988 |
| Property Taxes: | $9,778 |
| Days On Market: | 2520 |
| Lot Size: | 0,28 |
Description
Stunning & Elegant home located in prestigious St Andrew's Woods, surrounded by mature trees with many recent updates! Lovely travertine foyer greets you as you walk in, featuring formal Living Room & Dining Room with gleaming hardwood floors, updated Chefs Kitchen with granite counters, dark maple cabinets & travertine flooring, eat-in table area with sliders to private deck & vistas of mature trees. Generous sized Family Room with hardwood floors, bay window and cozy fireplace. Large Master Suite with tray ceiling, walk-in closet & luxury Master Bath with jet tub & separate shower. Large bedrooms with spacious closets. Finished basement with 5th bedroom, office & den. New carpeting on 2nd floor. Freshly painted interior, white trim, & six panel doors. Updated baths, newer furnace & a/c, new tear-off roof in 2017, and so much more! This home exudes luxury & elegant living-a private retreat close to shopping, restaurants, highways & so much more!
Property Specifics
| Single Family | |
| — | |
| Georgian | |
| 1988 | |
| Full | |
| — | |
| No | |
| 0.28 |
| Will | |
| St Andrews Woods | |
| 0 / Not Applicable | |
| None | |
| Lake Michigan | |
| Public Sewer, Sewer-Storm | |
| 10257545 | |
| 1202022130130000 |
Nearby Schools
| NAME: | DISTRICT: | DISTANCE: | |
|---|---|---|---|
|
Grade School
Wood View Elementary School |
365U | — | |
|
Middle School
Brooks Middle School |
365U | Not in DB | |
|
High School
Bolingbrook High School |
365U | Not in DB | |
Property History
| DATE: | EVENT: | PRICE: | SOURCE: |
|---|---|---|---|
| 12 Mar, 2009 | Sold | $280,000 | MRED MLS |
| 6 Feb, 2009 | Under contract | $298,500 | MRED MLS |
| 12 Jan, 2009 | Listed for sale | $298,500 | MRED MLS |
| 21 Mar, 2019 | Sold | $356,000 | MRED MLS |
| 14 Feb, 2019 | Under contract | $360,000 | MRED MLS |
| 25 Jan, 2019 | Listed for sale | $360,000 | MRED MLS |
Room Specifics
Total Bedrooms: 5
Bedrooms Above Ground: 4
Bedrooms Below Ground: 1
Dimensions: —
Floor Type: Carpet
Dimensions: —
Floor Type: Carpet
Dimensions: —
Floor Type: Carpet
Dimensions: —
Floor Type: —
Full Bathrooms: 4
Bathroom Amenities: Whirlpool,Separate Shower,Double Sink
Bathroom in Basement: 1
Rooms: Bedroom 5,Recreation Room,Office,Den
Basement Description: Finished
Other Specifics
| 2 | |
| Concrete Perimeter | |
| Asphalt | |
| Deck | |
| Wooded | |
| 100 X 120 | |
| Unfinished | |
| Full | |
| Vaulted/Cathedral Ceilings, Skylight(s), Hardwood Floors, First Floor Laundry, Walk-In Closet(s) | |
| Range, Dishwasher, Refrigerator, Washer, Dryer, Disposal | |
| Not in DB | |
| Street Lights, Street Paved | |
| — | |
| — | |
| Wood Burning, Gas Starter |
Tax History
| Year | Property Taxes |
|---|---|
| 2009 | $7,645 |
| 2019 | $9,778 |
Contact Agent
Nearby Similar Homes
Nearby Sold Comparables
Contact Agent
Listing Provided By
Keller Williams Infinity

