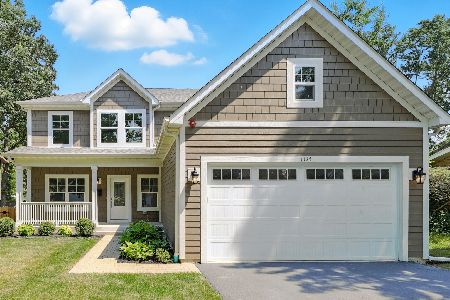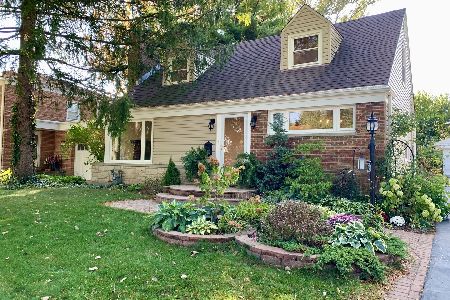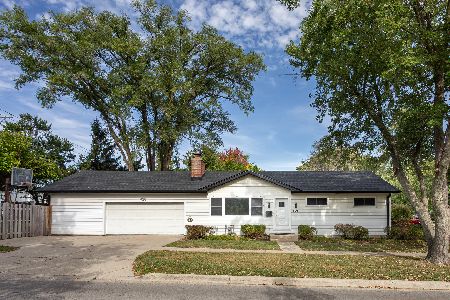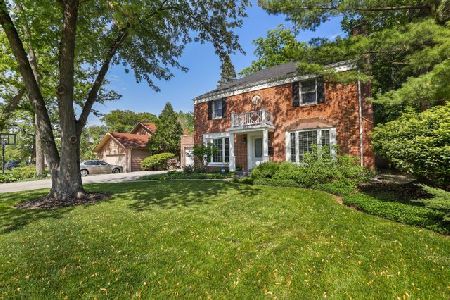853 Westcliff Lane, Deerfield, Illinois 60015
$700,000
|
Sold
|
|
| Status: | Closed |
| Sqft: | 3,200 |
| Cost/Sqft: | $219 |
| Beds: | 4 |
| Baths: | 5 |
| Year Built: | 1939 |
| Property Taxes: | $10,677 |
| Days On Market: | 2835 |
| Lot Size: | 0,19 |
Description
Two story addition and gut rehab creates a unique home with all the modern amenities. Rehab features new plumbing (including new copper water service from the street), electric, dual zoned new HVAC systems, roof, siding, kitchen, appliances, bathrooms, 75 gal water heater, low voltage wiring. New drain tile in the basement with overhead sewers and ejector pump. Upscale interior finishes and decor. Fabulous master bedroom featuring vaulted ceilings, 2 closets, master bath with separate luxury shower. Attention to detail and quality is evident throughout the home.
Property Specifics
| Single Family | |
| — | |
| Georgian | |
| 1939 | |
| Full | |
| — | |
| No | |
| 0.19 |
| Lake | |
| — | |
| 0 / Not Applicable | |
| None | |
| Lake Michigan,Public | |
| Public Sewer | |
| 09880060 | |
| 16284130060000 |
Nearby Schools
| NAME: | DISTRICT: | DISTANCE: | |
|---|---|---|---|
|
Grade School
Kipling Elementary School |
109 | — | |
|
Middle School
Alan B Shepard Middle School |
109 | Not in DB | |
|
High School
Deerfield High School |
113 | Not in DB | |
Property History
| DATE: | EVENT: | PRICE: | SOURCE: |
|---|---|---|---|
| 4 Mar, 2016 | Sold | $380,000 | MRED MLS |
| 12 Jan, 2016 | Under contract | $399,000 | MRED MLS |
| — | Last price change | $449,000 | MRED MLS |
| 19 Jul, 2015 | Listed for sale | $499,999 | MRED MLS |
| 17 Jun, 2017 | Under contract | $0 | MRED MLS |
| 24 May, 2017 | Listed for sale | $0 | MRED MLS |
| 22 Jun, 2018 | Sold | $700,000 | MRED MLS |
| 16 Mar, 2018 | Under contract | $699,900 | MRED MLS |
| 10 Mar, 2018 | Listed for sale | $699,900 | MRED MLS |
| 7 Jul, 2022 | Sold | $819,000 | MRED MLS |
| 26 May, 2022 | Under contract | $799,000 | MRED MLS |
| 26 May, 2022 | Listed for sale | $799,000 | MRED MLS |
Room Specifics
Total Bedrooms: 5
Bedrooms Above Ground: 4
Bedrooms Below Ground: 1
Dimensions: —
Floor Type: Hardwood
Dimensions: —
Floor Type: Hardwood
Dimensions: —
Floor Type: Hardwood
Dimensions: —
Floor Type: —
Full Bathrooms: 5
Bathroom Amenities: —
Bathroom in Basement: 1
Rooms: Utility Room-Lower Level,Office,Recreation Room,Bedroom 5
Basement Description: Finished
Other Specifics
| 1 | |
| — | |
| Asphalt | |
| Patio | |
| — | |
| 135' X 65' | |
| — | |
| Full | |
| Hardwood Floors | |
| Range, Dishwasher, Refrigerator, Washer, Dryer, Disposal, Stainless Steel Appliance(s), Wine Refrigerator | |
| Not in DB | |
| Pool, Tennis Courts, Sidewalks, Street Lights | |
| — | |
| — | |
| Wood Burning, Gas Starter |
Tax History
| Year | Property Taxes |
|---|---|
| 2016 | $11,283 |
| 2018 | $10,677 |
| 2022 | $17,026 |
Contact Agent
Nearby Similar Homes
Nearby Sold Comparables
Contact Agent
Listing Provided By
Magic Touch Real Estate, Inc.










