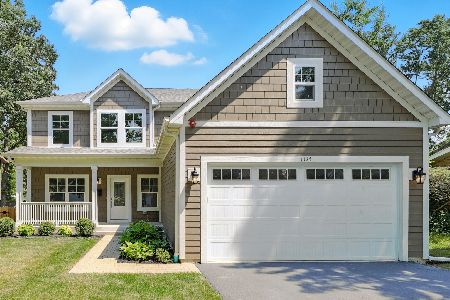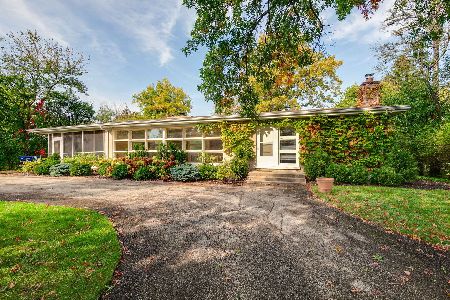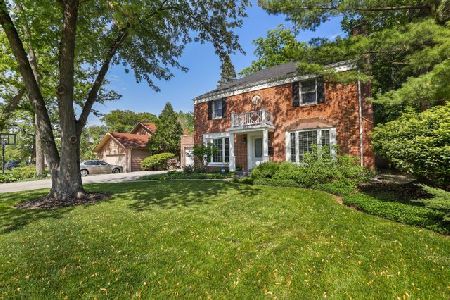909 Westcliff Lane, Deerfield, Illinois 60015
$1,100,000
|
Sold
|
|
| Status: | Closed |
| Sqft: | 3,703 |
| Cost/Sqft: | $311 |
| Beds: | 4 |
| Baths: | 6 |
| Year Built: | 2007 |
| Property Taxes: | $27,675 |
| Days On Market: | 2448 |
| Lot Size: | 0,25 |
Description
Spectacular Oxford Dev built 4 bedrm, 4 full & 2 1/2 bath home located in ideal NE Deerfield. High-end finishes, custom millwork & craftsmanship thruout. 1st flr has liv rm w/coffered ceiling, formal din rm w/butler's pantry, fam rm w/frplc, wood paneled office & powder rm. Cook's kitchen w/custom white cabinetry, granite counters, lg island, high-end ss appliances, eat-in area w/banquette & desk. Mudrm adjacent to kitchen w/walk-in pantry, laundry rm, built-in lockers, 1/2 bath & access to 3 car garage. The master suite has 2 walk-in closets & 2 master bathrms w/shared shower. Bath 1 w/limestone floor, custom wood vanity w/granite counter & commode. Bath 2 features limestone floor, custom white wood lg vanity w/limestone counters, whirlpool tub w/limestone decking/onyx surround & commode closet. 3 add bedrms, 1 w/en-suite bath & other 2 bedrms share a jack & jill. Lower lev w/rec rm, gym (or 5th bed) & full bath. Prof landscaped yard w/mature trees & patio. Nothing to do but unpack!
Property Specifics
| Single Family | |
| — | |
| — | |
| 2007 | |
| Full | |
| — | |
| No | |
| 0.25 |
| Lake | |
| — | |
| 0 / Not Applicable | |
| None | |
| Lake Michigan | |
| Public Sewer | |
| 10326422 | |
| 16284130190000 |
Nearby Schools
| NAME: | DISTRICT: | DISTANCE: | |
|---|---|---|---|
|
Grade School
Kipling Elementary School |
109 | — | |
|
Middle School
Alan B Shepard Middle School |
109 | Not in DB | |
|
High School
Deerfield High School |
113 | Not in DB | |
Property History
| DATE: | EVENT: | PRICE: | SOURCE: |
|---|---|---|---|
| 2 May, 2008 | Sold | $1,425,000 | MRED MLS |
| 1 Apr, 2008 | Under contract | $1,499,000 | MRED MLS |
| 8 Feb, 2008 | Listed for sale | $1,499,000 | MRED MLS |
| 29 Jul, 2019 | Sold | $1,100,000 | MRED MLS |
| 8 May, 2019 | Under contract | $1,150,000 | MRED MLS |
| — | Last price change | $1,250,000 | MRED MLS |
| 1 Apr, 2019 | Listed for sale | $1,250,000 | MRED MLS |
Room Specifics
Total Bedrooms: 4
Bedrooms Above Ground: 4
Bedrooms Below Ground: 0
Dimensions: —
Floor Type: Carpet
Dimensions: —
Floor Type: Carpet
Dimensions: —
Floor Type: Carpet
Full Bathrooms: 6
Bathroom Amenities: Whirlpool,Separate Shower,Double Sink,Full Body Spray Shower
Bathroom in Basement: 1
Rooms: Eating Area,Recreation Room,Office,Exercise Room,Foyer,Mud Room
Basement Description: Finished
Other Specifics
| 3 | |
| Concrete Perimeter | |
| Asphalt | |
| — | |
| Landscaped | |
| 80 X 135 | |
| — | |
| Full | |
| Bar-Dry, Hardwood Floors, First Floor Laundry, Built-in Features, Walk-In Closet(s) | |
| Double Oven, Microwave, Dishwasher, Refrigerator, High End Refrigerator, Washer, Dryer, Disposal, Stainless Steel Appliance(s), Cooktop, Range Hood | |
| Not in DB | |
| Sidewalks, Street Lights, Street Paved | |
| — | |
| — | |
| Wood Burning, Gas Starter |
Tax History
| Year | Property Taxes |
|---|---|
| 2019 | $27,675 |
Contact Agent
Nearby Similar Homes
Nearby Sold Comparables
Contact Agent
Listing Provided By
@properties










