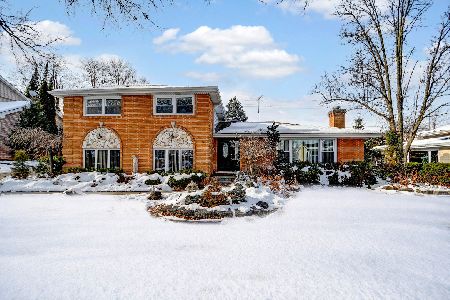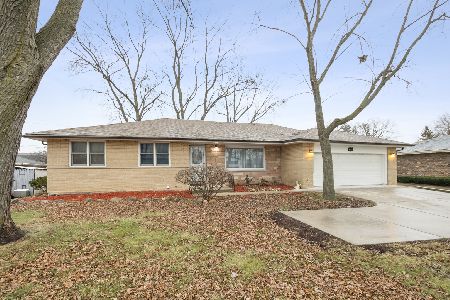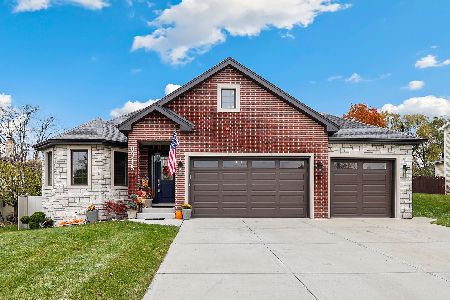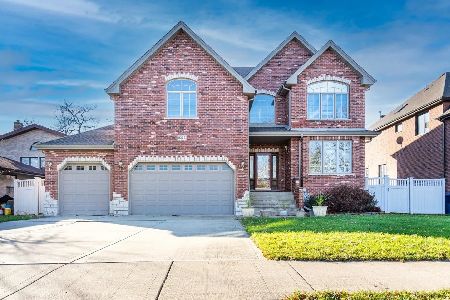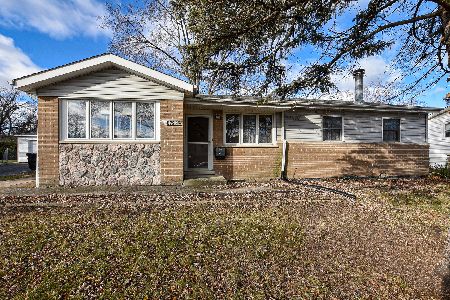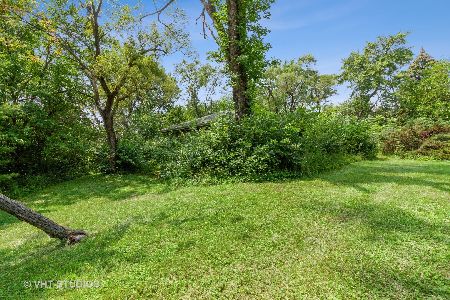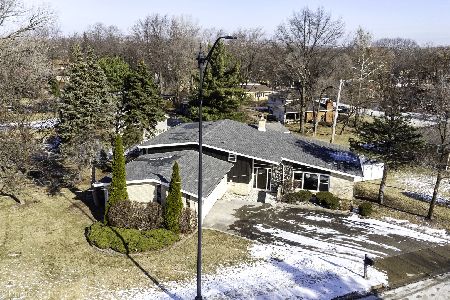8530 92nd Street, Hickory Hills, Illinois 60457
$293,000
|
Sold
|
|
| Status: | Closed |
| Sqft: | 3,400 |
| Cost/Sqft: | $97 |
| Beds: | 5 |
| Baths: | 4 |
| Year Built: | 1956 |
| Property Taxes: | $2,829 |
| Days On Market: | 2338 |
| Lot Size: | 0,00 |
Description
A rare find in Hickory Hills! This oversized ranch features an open floor plan with over 3400 square feet of living space! 5 bedrooms on the main level all with hardwood floors and three and a half baths. Master bedroom highlighted with cathedral ceiling, skylights, master bathroom, and private balcony. Huge family room which walks out to a multi level deck great for entertaining. Walkout basement with full bathroom and additional bedroom. Over half acre private yard with mature trees. This one won't last long!
Property Specifics
| Single Family | |
| — | |
| Ranch | |
| 1956 | |
| None | |
| — | |
| No | |
| — |
| Cook | |
| — | |
| 0 / Not Applicable | |
| None | |
| Lake Michigan | |
| Public Sewer | |
| 10495846 | |
| 23023080170000 |
Property History
| DATE: | EVENT: | PRICE: | SOURCE: |
|---|---|---|---|
| 5 May, 2020 | Sold | $293,000 | MRED MLS |
| 18 Feb, 2020 | Under contract | $329,900 | MRED MLS |
| — | Last price change | $359,900 | MRED MLS |
| 24 Aug, 2019 | Listed for sale | $359,900 | MRED MLS |
Room Specifics
Total Bedrooms: 5
Bedrooms Above Ground: 5
Bedrooms Below Ground: 0
Dimensions: —
Floor Type: Hardwood
Dimensions: —
Floor Type: Hardwood
Dimensions: —
Floor Type: Hardwood
Dimensions: —
Floor Type: —
Full Bathrooms: 4
Bathroom Amenities: —
Bathroom in Basement: 0
Rooms: Bedroom 5,Other Room,Storage
Basement Description: Crawl
Other Specifics
| 1 | |
| Concrete Perimeter | |
| Asphalt | |
| Balcony, Deck | |
| Fenced Yard,Wooded,Mature Trees | |
| 95 X 191 X 188 X 195 | |
| — | |
| Full | |
| Vaulted/Cathedral Ceilings, Skylight(s), Hardwood Floors, Wood Laminate Floors, Heated Floors, Walk-In Closet(s) | |
| — | |
| Not in DB | |
| — | |
| — | |
| — | |
| Wood Burning |
Tax History
| Year | Property Taxes |
|---|---|
| 2020 | $2,829 |
Contact Agent
Nearby Similar Homes
Nearby Sold Comparables
Contact Agent
Listing Provided By
Century 21 Affiliated

