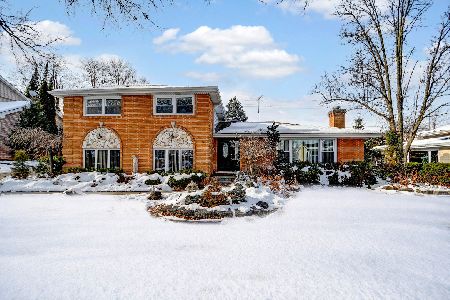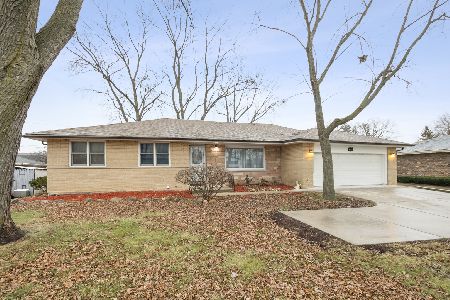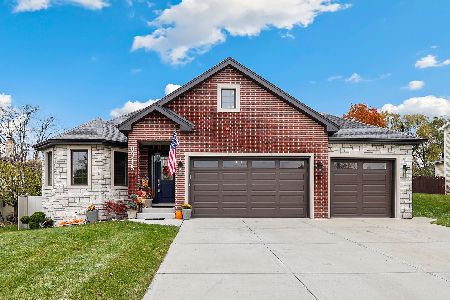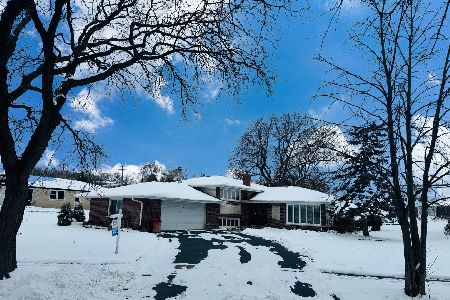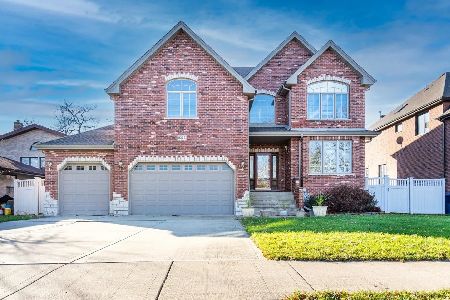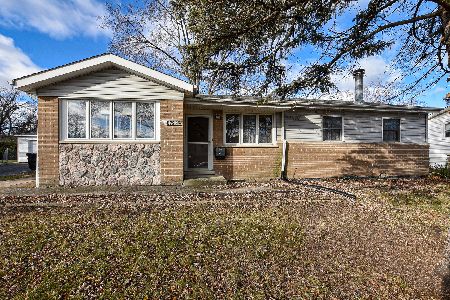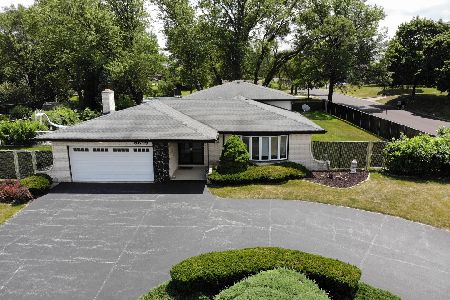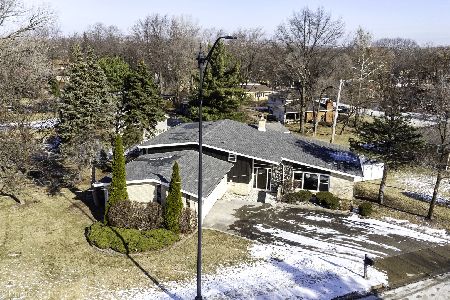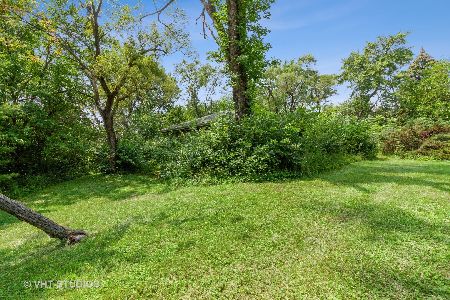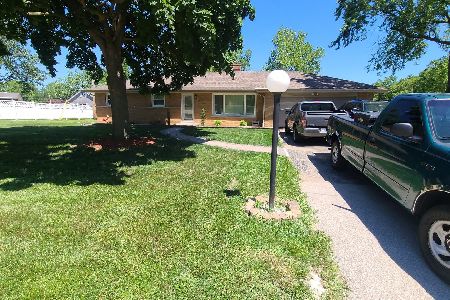8601 91st Street, Hickory Hills, Illinois 60457
$340,000
|
Sold
|
|
| Status: | Closed |
| Sqft: | 1,853 |
| Cost/Sqft: | $186 |
| Beds: | 3 |
| Baths: | 3 |
| Year Built: | 1975 |
| Property Taxes: | $6,716 |
| Days On Market: | 2808 |
| Lot Size: | 0,59 |
Description
Perfection plus! Oversized 120+ foot wide and 200+ foot deep lot backing to private creekbed. Gorgeous landscaping and fenced yard plus firepit, patio, deck, and huge shed. Three car concrete driveway plus oversized two car garage. Gigantic rooms, and truly spic-and-span clean beyond your expectations. Lots of fresh paint inside and out. Quartz and stainless kitchen with lots of windows for endless sunlight. Gracious flowing floorplan for day to day living plus effortless entertaining. Ready for year round enjoyment with family room open to kitchen and featuring huge wet bar area and cozy brick wall fireplace. Fantastic location close to schools, shopping, and forest preserves, plus great schools! Large bedrooms and tremendous closet space. Huge sub basement perfect for finishing. New carpet in MBR, hallway and on stairs; roof 2010; GFA/CAC 2014; humid 2016; sump pumps 2012; front door 2016. Simply the best move-in-ready home you will ever find in this area or price range.
Property Specifics
| Single Family | |
| — | |
| Traditional | |
| 1975 | |
| Partial | |
| — | |
| No | |
| 0.59 |
| Cook | |
| — | |
| 0 / Not Applicable | |
| None | |
| Lake Michigan | |
| Public Sewer | |
| 09946248 | |
| 23023080120000 |
Nearby Schools
| NAME: | DISTRICT: | DISTANCE: | |
|---|---|---|---|
|
Grade School
Glen Oaks Elementary School |
117 | — | |
|
Middle School
H H Conrady Junior High School |
117 | Not in DB | |
|
High School
Amos Alonzo Stagg High School |
230 | Not in DB | |
|
Alternate Elementary School
Dorn Primary Center |
— | Not in DB | |
Property History
| DATE: | EVENT: | PRICE: | SOURCE: |
|---|---|---|---|
| 28 Jun, 2018 | Sold | $340,000 | MRED MLS |
| 14 May, 2018 | Under contract | $344,900 | MRED MLS |
| 10 May, 2018 | Listed for sale | $344,900 | MRED MLS |
Room Specifics
Total Bedrooms: 3
Bedrooms Above Ground: 3
Bedrooms Below Ground: 0
Dimensions: —
Floor Type: Carpet
Dimensions: —
Floor Type: Carpet
Full Bathrooms: 3
Bathroom Amenities: Double Sink
Bathroom in Basement: 0
Rooms: Breakfast Room,Foyer
Basement Description: Unfinished,Sub-Basement
Other Specifics
| 2 | |
| Concrete Perimeter | |
| Concrete | |
| Deck, Patio | |
| Fenced Yard | |
| 127X214X130X178 | |
| Unfinished | |
| Full | |
| Vaulted/Cathedral Ceilings, Bar-Wet, Hardwood Floors, Wood Laminate Floors | |
| Range, Microwave, Dishwasher, Refrigerator, Washer, Dryer | |
| Not in DB | |
| Street Lights, Street Paved | |
| — | |
| — | |
| Wood Burning |
Tax History
| Year | Property Taxes |
|---|---|
| 2018 | $6,716 |
Contact Agent
Nearby Similar Homes
Nearby Sold Comparables
Contact Agent
Listing Provided By
RE/MAX Professionals Select

