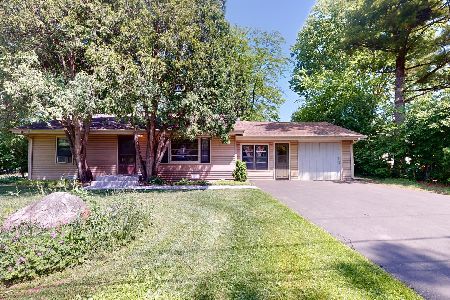8541 Candlelight Drive, Willow Springs, Illinois 60480
$330,000
|
Sold
|
|
| Status: | Closed |
| Sqft: | 1,563 |
| Cost/Sqft: | $217 |
| Beds: | 3 |
| Baths: | 2 |
| Year Built: | 1974 |
| Property Taxes: | $5,440 |
| Days On Market: | 3356 |
| Lot Size: | 0,00 |
Description
Brick and Cedar remodeled split level with finished lower level and crawl space. This home has an updated kitchen with quartz counters and SS appliances. Hardwood floors throughout the first floor. Formal living room and dining room feature hardwood floors and skylights. Patio door from dining room leads to deck with pergola and private wooded backyard. Lower level finished family room. Laundry room with washer/dryer included features an entrance to a 2.5 attached garage. Second floor has 3 spacious bedrooms and full bath. Window treatments included. Plenty of closet space. Beautifully landscaped yard. Ready to move in!
Property Specifics
| Single Family | |
| — | |
| — | |
| 1974 | |
| Partial | |
| — | |
| No | |
| — |
| Cook | |
| — | |
| 0 / Not Applicable | |
| None | |
| Lake Michigan,Public | |
| Public Sewer | |
| 09386353 | |
| 18323100090000 |
Nearby Schools
| NAME: | DISTRICT: | DISTANCE: | |
|---|---|---|---|
|
Grade School
Pleasantdale Elementary School |
107 | — | |
|
Middle School
Pleasantdale Middle School |
107 | Not in DB | |
|
High School
Lyons Twp High School |
204 | Not in DB | |
Property History
| DATE: | EVENT: | PRICE: | SOURCE: |
|---|---|---|---|
| 26 May, 2009 | Sold | $335,000 | MRED MLS |
| 17 Mar, 2009 | Under contract | $349,900 | MRED MLS |
| 11 Mar, 2009 | Listed for sale | $349,900 | MRED MLS |
| 27 Sep, 2012 | Sold | $250,000 | MRED MLS |
| 24 Jan, 2012 | Under contract | $260,000 | MRED MLS |
| 12 Jan, 2012 | Listed for sale | $260,000 | MRED MLS |
| 28 Dec, 2016 | Sold | $330,000 | MRED MLS |
| 15 Nov, 2016 | Under contract | $339,900 | MRED MLS |
| 10 Nov, 2016 | Listed for sale | $339,900 | MRED MLS |
Room Specifics
Total Bedrooms: 3
Bedrooms Above Ground: 3
Bedrooms Below Ground: 0
Dimensions: —
Floor Type: Carpet
Dimensions: —
Floor Type: Carpet
Full Bathrooms: 2
Bathroom Amenities: —
Bathroom in Basement: 1
Rooms: No additional rooms
Basement Description: Finished
Other Specifics
| 2.5 | |
| Concrete Perimeter | |
| Asphalt | |
| Deck | |
| Wooded | |
| 63X133X68X133 | |
| — | |
| None | |
| Vaulted/Cathedral Ceilings, Skylight(s), Bar-Wet, Hardwood Floors | |
| Range, Microwave, Dishwasher, Refrigerator, Washer, Dryer, Stainless Steel Appliance(s) | |
| Not in DB | |
| — | |
| — | |
| — | |
| Gas Log, Gas Starter |
Tax History
| Year | Property Taxes |
|---|---|
| 2009 | $3,748 |
| 2012 | $6,434 |
| 2016 | $5,440 |
Contact Agent
Nearby Similar Homes
Nearby Sold Comparables
Contact Agent
Listing Provided By
RE/MAX Market







