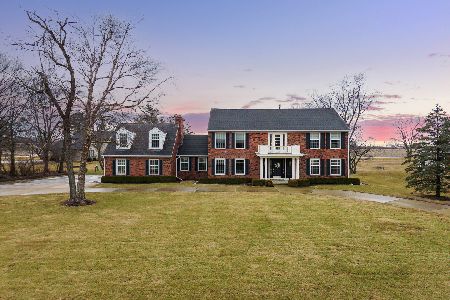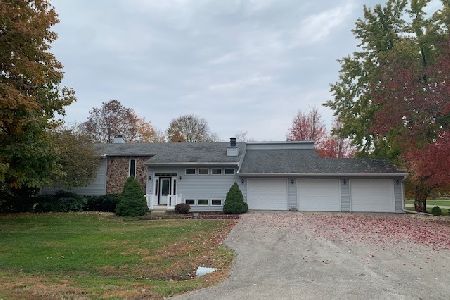8532 Berwicke Circle, Bloomington, Illinois 61705
$345,000
|
Sold
|
|
| Status: | Closed |
| Sqft: | 4,235 |
| Cost/Sqft: | $83 |
| Beds: | 4 |
| Baths: | 5 |
| Year Built: | 1978 |
| Property Taxes: | $6,783 |
| Days On Market: | 2829 |
| Lot Size: | 0,00 |
Description
Welcome to this magnificent, all brick, two story colonial home just minutes from town! Featuring a large half circle driveway, two car attached garage and an enormous yard! Your guests will open the door to a grand foyer & gorgeous staircase. You can easily entertain all throughout the spacious living room & kitchen, including a wet bar. Mother in-law suite above the garage with a separate staircase along with a full bath. New carpet & paint, beautiful hardwood flooring throughout the kitchen, living room & office. The second story utility room could easily be converted into a 5th bedroom, a 16x20 3 season room with fabulous views of the property. This home is full of classic style and charm and is certainly one of a kind!
Property Specifics
| Single Family | |
| — | |
| Traditional,Colonial | |
| 1978 | |
| Partial | |
| — | |
| No | |
| — |
| Mc Lean | |
| Crestwicke | |
| — / Not Applicable | |
| — | |
| Public | |
| Septic-Private | |
| 10222019 | |
| 2134252006 |
Nearby Schools
| NAME: | DISTRICT: | DISTANCE: | |
|---|---|---|---|
|
Grade School
Cedar Ridge Elementary |
5 | — | |
|
Middle School
Evans Jr High |
5 | Not in DB | |
|
High School
Normal Community High School |
5 | Not in DB | |
Property History
| DATE: | EVENT: | PRICE: | SOURCE: |
|---|---|---|---|
| 10 Jul, 2018 | Sold | $345,000 | MRED MLS |
| 28 Apr, 2018 | Under contract | $350,000 | MRED MLS |
| 25 Apr, 2018 | Listed for sale | $350,000 | MRED MLS |
| 5 May, 2025 | Sold | $675,000 | MRED MLS |
| 5 Mar, 2025 | Under contract | $699,900 | MRED MLS |
| — | Last price change | $729,900 | MRED MLS |
| 27 Feb, 2025 | Listed for sale | $729,900 | MRED MLS |
Room Specifics
Total Bedrooms: 4
Bedrooms Above Ground: 4
Bedrooms Below Ground: 0
Dimensions: —
Floor Type: Carpet
Dimensions: —
Floor Type: Carpet
Dimensions: —
Floor Type: Carpet
Full Bathrooms: 5
Bathroom Amenities: —
Bathroom in Basement: —
Rooms: Other Room,Foyer,Enclosed Porch
Basement Description: Unfinished
Other Specifics
| 2 | |
| — | |
| — | |
| Patio, Porch | |
| Mature Trees,Landscaped | |
| 270X178X308X80 | |
| — | |
| Full | |
| First Floor Full Bath, Vaulted/Cathedral Ceilings, Bar-Wet, Built-in Features | |
| Dishwasher, Range, Trash Compactor | |
| Not in DB | |
| — | |
| — | |
| — | |
| Wood Burning, Attached Fireplace Doors/Screen |
Tax History
| Year | Property Taxes |
|---|---|
| 2018 | $6,783 |
| 2025 | $10,196 |
Contact Agent
Nearby Similar Homes
Nearby Sold Comparables
Contact Agent
Listing Provided By
RE/MAX Rising





