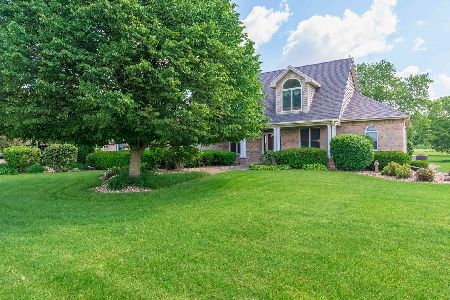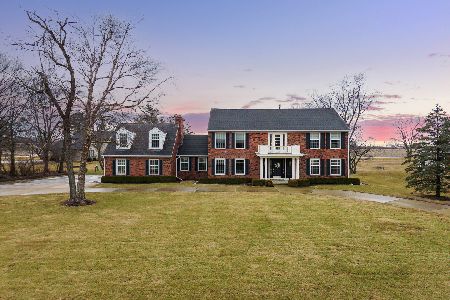8599 Berwicke Circle, Bloomington, Illinois 61705
$239,900
|
Sold
|
|
| Status: | Closed |
| Sqft: | 2,909 |
| Cost/Sqft: | $86 |
| Beds: | 4 |
| Baths: | 3 |
| Year Built: | 1984 |
| Property Taxes: | $5,396 |
| Days On Market: | 2654 |
| Lot Size: | 0,71 |
Description
Experience Southern Elegance off the 8th Green! Enjoy the enchanting scenery, abundant with mature trees, on nearly 3/4 acres located on a calm cul-de-sac at the Crestwicke Country Club! Main level features three large living spaces including a 4-seasons room '01, and eat-in kitchen with updated appliances and countertops '09. 2nd Fl Master bedroom boasts breathtaking views of the golf course and both bathrooms have received stunning remodels ('13 & '16). Do you prefer Front Porch Rocking, Backyard BBQs, or Sunroom '01 Relaxation? Take a stroll viewing the wrap-around landscaping and try all three! Or for more privacy, locate the secret "Man-cave"/Office found inside the 3-car garage.
Property Specifics
| Single Family | |
| — | |
| Traditional | |
| 1984 | |
| None | |
| — | |
| No | |
| 0.71 |
| Mc Lean | |
| Crestwicke | |
| 0 / Not Applicable | |
| None | |
| Public | |
| Septic-Private | |
| 10248720 | |
| 2134252009 |
Nearby Schools
| NAME: | DISTRICT: | DISTANCE: | |
|---|---|---|---|
|
Grade School
Cedar Ridge Elementary |
5 | — | |
|
Middle School
Evans Jr High |
5 | Not in DB | |
|
High School
Normal Community High School |
5 | Not in DB | |
Property History
| DATE: | EVENT: | PRICE: | SOURCE: |
|---|---|---|---|
| 4 Mar, 2019 | Sold | $239,900 | MRED MLS |
| 6 Feb, 2019 | Under contract | $249,400 | MRED MLS |
| 17 Oct, 2018 | Listed for sale | $249,900 | MRED MLS |
Room Specifics
Total Bedrooms: 4
Bedrooms Above Ground: 4
Bedrooms Below Ground: 0
Dimensions: —
Floor Type: Carpet
Dimensions: —
Floor Type: Carpet
Dimensions: —
Floor Type: Carpet
Full Bathrooms: 3
Bathroom Amenities: —
Bathroom in Basement: 0
Rooms: Enclosed Porch,Office
Basement Description: Crawl,None
Other Specifics
| 3 | |
| — | |
| — | |
| Deck, Porch | |
| Mature Trees,Landscaped,Golf Course Lot | |
| 78.88X196.28X365.49X196.18 | |
| Pull Down Stair | |
| Full | |
| Skylight(s), Built-in Features, Walk-In Closet(s) | |
| Dishwasher, Refrigerator, Range, Washer, Dryer, Microwave | |
| Not in DB | |
| — | |
| — | |
| — | |
| Gas Log, Attached Fireplace Doors/Screen |
Tax History
| Year | Property Taxes |
|---|---|
| 2019 | $5,396 |
Contact Agent
Nearby Similar Homes
Nearby Sold Comparables
Contact Agent
Listing Provided By
Coldwell Banker The Real Estate Group





