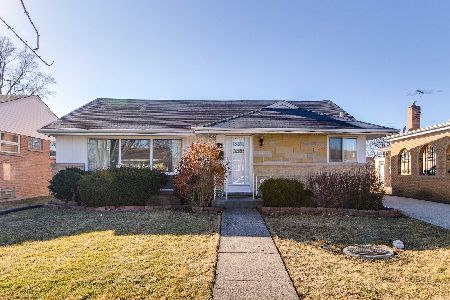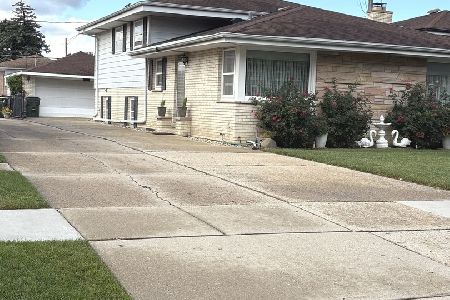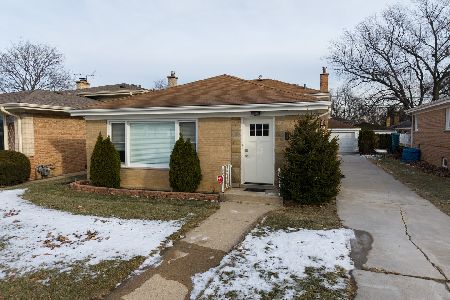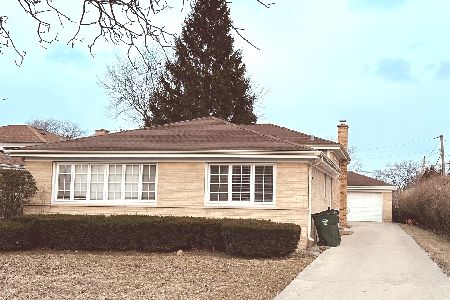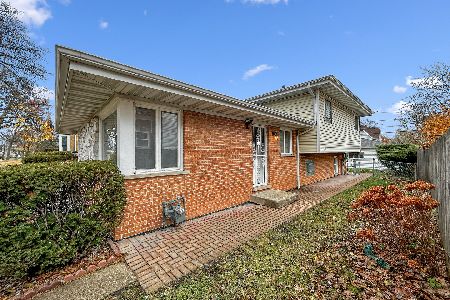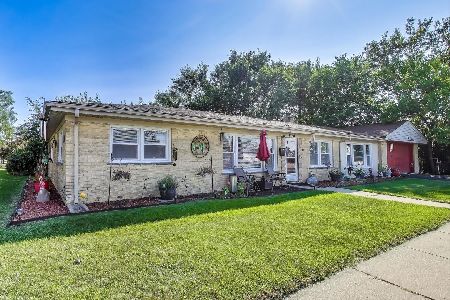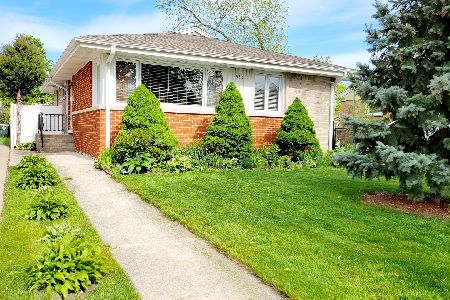8532 Olcott Avenue, Niles, Illinois 60714
$495,900
|
Sold
|
|
| Status: | Closed |
| Sqft: | 1,700 |
| Cost/Sqft: | $292 |
| Beds: | 4 |
| Baths: | 2 |
| Year Built: | 1957 |
| Property Taxes: | $3,946 |
| Days On Market: | 235 |
| Lot Size: | 0,00 |
Description
Unique 4 bedroom split level with addition is great for the large family, in-law situation or perfect for the work at home office. Located in a very desirable area of Niles, this one won't last. The 1st floor features a sunny living room with carpeting and combo dining room with parquet floor which flows easily into the large eat-in cabinet kitchen with corian counters. The upper level features 3 large bedrooms with carpeting and a full bath. The lower level has a large family room with an additional recreation room, complete with fireplace. There is also a full bath. From there you go up a few stairs to the first floor addition which again is very versatile and can be used as a bedroom, office or whatever you choose. Close to shopping transportation, schools, parks and expressways. Buy worry free with the included 1 year home warranty. Hot water tank 2020. Roof less than 10 years and GFA/CA-2010. Newer windows on the first floor. Hardwood floors under carpeting on 2nd flr and in Living Room. 2 car garage, side drive, fenced yard and shed. DON'T FORGET THE NILES FREE BUS!
Property Specifics
| Single Family | |
| — | |
| — | |
| 1957 | |
| — | |
| — | |
| No | |
| — |
| Cook | |
| — | |
| — / Not Applicable | |
| — | |
| — | |
| — | |
| 12405019 | |
| 09242070180000 |
Nearby Schools
| NAME: | DISTRICT: | DISTANCE: | |
|---|---|---|---|
|
Middle School
Gemini Junior High School |
63 | Not in DB | |
|
High School
Maine East High School |
207 | Not in DB | |
Property History
| DATE: | EVENT: | PRICE: | SOURCE: |
|---|---|---|---|
| 29 Aug, 2025 | Sold | $495,900 | MRED MLS |
| 21 Jul, 2025 | Under contract | $495,900 | MRED MLS |
| 8 Jul, 2025 | Listed for sale | $495,900 | MRED MLS |
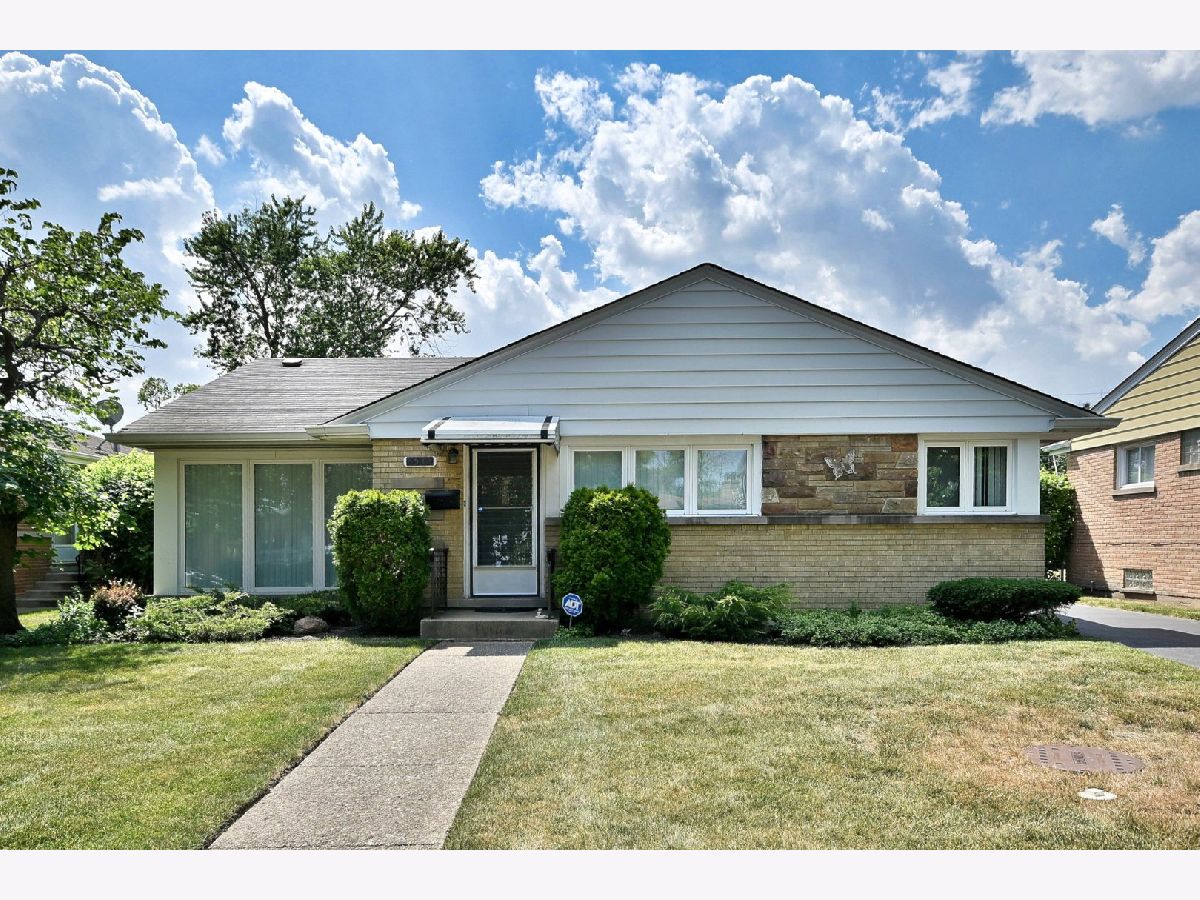






































Room Specifics
Total Bedrooms: 4
Bedrooms Above Ground: 4
Bedrooms Below Ground: 0
Dimensions: —
Floor Type: —
Dimensions: —
Floor Type: —
Dimensions: —
Floor Type: —
Full Bathrooms: 2
Bathroom Amenities: —
Bathroom in Basement: 1
Rooms: —
Basement Description: —
Other Specifics
| 2 | |
| — | |
| — | |
| — | |
| — | |
| 52X132 | |
| — | |
| — | |
| — | |
| — | |
| Not in DB | |
| — | |
| — | |
| — | |
| — |
Tax History
| Year | Property Taxes |
|---|---|
| 2025 | $3,946 |
Contact Agent
Nearby Similar Homes
Nearby Sold Comparables
Contact Agent
Listing Provided By
RE/MAX AllStars

