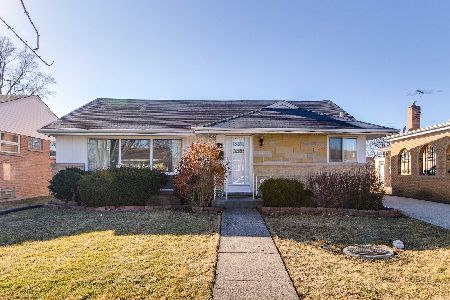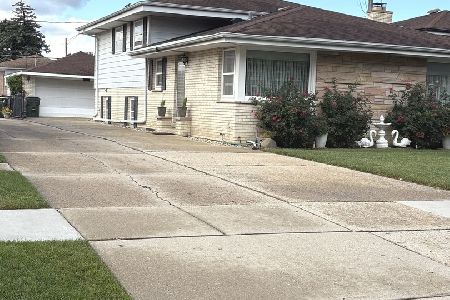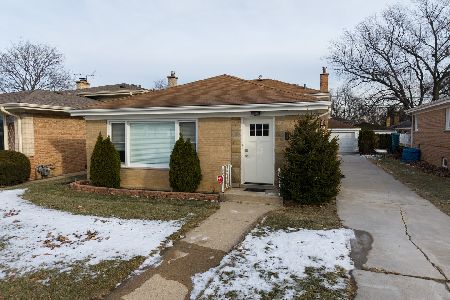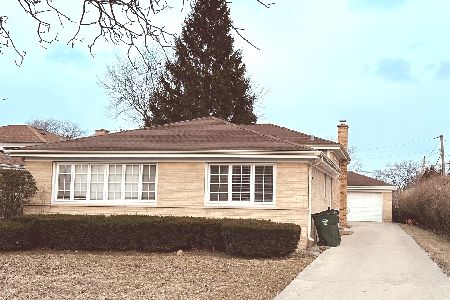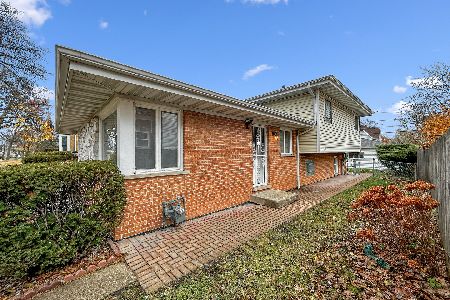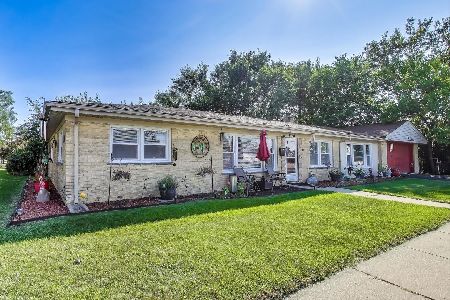8542 Olcott Avenue, Niles, Illinois 60714
$312,500
|
Sold
|
|
| Status: | Closed |
| Sqft: | 1,012 |
| Cost/Sqft: | $321 |
| Beds: | 2 |
| Baths: | 2 |
| Year Built: | 1956 |
| Property Taxes: | $5,443 |
| Days On Market: | 2104 |
| Lot Size: | 0,00 |
Description
Don't sleep on this charming, 2 bed/2 bath Niles home with a full finished basement! Notice a beautifully manicured lawn and landscaped greenery with a classic stone walkway leading to the entrance of the home. Enter into a vast living area with refinished hardwood oak flooring and giant picture windows letting in an abundance of natural light. Enjoy family dinners in a dedicated dining area with a beautiful chandelier. The chef of the family will be delighted with the kitchen featuring matching black Kitchen Aid appliances, gas stove, vintage back splash, gorgeous cabinetry, and even additional space for a breakfast nook! The dishwasher was recently replaced (May 2020). Two spacious bedrooms are tucked conveniently away from the living area and have large windows and plenty of closet space. They share a classic, partially tiled bathroom with tub/shower combo. A fully finished basement with nearly 1000 SF of extra space can be used for storage, as extra living space, or a hangout for the neighborhood kids. Notice the full bathroom with shower, Samsung side by side washer/dryer and a full wet bar! To top it all off, sip a glass of wine or cup of coffee on your own private enclosed back porch with large windows overlooking a lush back yard and scenic patio space. The entire home was freshly painted a beautiful light gray to match current trends. A two car detached garage is conveniently located steps from the back porch door. This lovely home is located blocks from Notre Dame Park and minutes to shops, convenience stores, grocery stores (H Mart, Whole Foods), Tam Golf Course and Park Ridge Country Club! Floor plan is included with the pictures and virtual tour is available.
Property Specifics
| Single Family | |
| — | |
| Ranch | |
| 1956 | |
| Full | |
| — | |
| No | |
| — |
| Cook | |
| — | |
| 0 / Not Applicable | |
| None | |
| Lake Michigan | |
| Public Sewer | |
| 10653700 | |
| 09242070160000 |
Nearby Schools
| NAME: | DISTRICT: | DISTANCE: | |
|---|---|---|---|
|
Grade School
Nelson Elementary School |
63 | — | |
|
Middle School
Gemini Junior High School |
63 | Not in DB | |
|
High School
Maine East High School |
207 | Not in DB | |
Property History
| DATE: | EVENT: | PRICE: | SOURCE: |
|---|---|---|---|
| 26 May, 2010 | Sold | $253,000 | MRED MLS |
| 5 May, 2010 | Under contract | $279,000 | MRED MLS |
| — | Last price change | $297,000 | MRED MLS |
| 13 Apr, 2010 | Listed for sale | $297,000 | MRED MLS |
| 12 Aug, 2020 | Sold | $312,500 | MRED MLS |
| 15 Jul, 2020 | Under contract | $325,000 | MRED MLS |
| — | Last price change | $335,000 | MRED MLS |
| 27 May, 2020 | Listed for sale | $340,000 | MRED MLS |
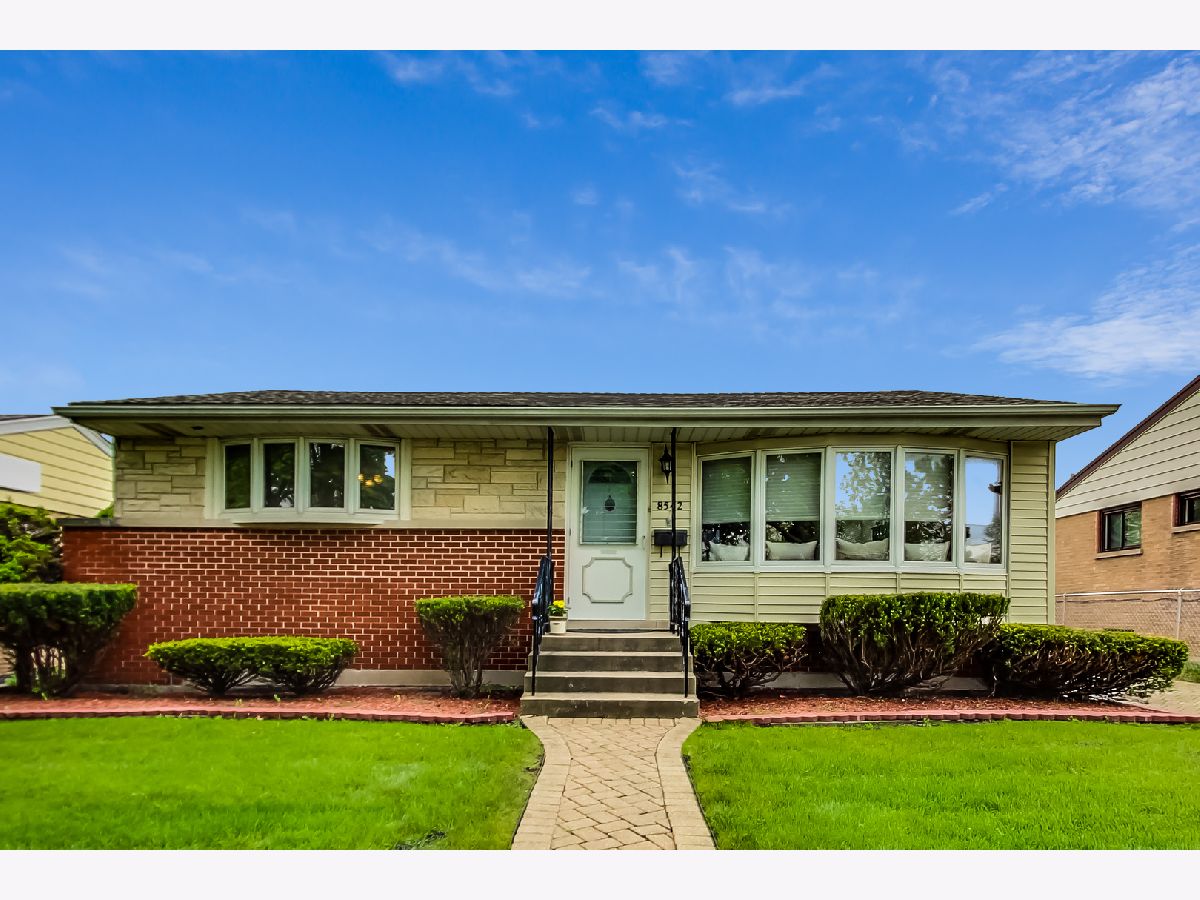






































Room Specifics
Total Bedrooms: 2
Bedrooms Above Ground: 2
Bedrooms Below Ground: 0
Dimensions: —
Floor Type: Hardwood
Full Bathrooms: 2
Bathroom Amenities: —
Bathroom in Basement: 1
Rooms: Heated Sun Room,Recreation Room
Basement Description: Finished
Other Specifics
| 2 | |
| — | |
| Brick | |
| — | |
| Fenced Yard | |
| 50X135 | |
| — | |
| None | |
| Bar-Wet, Hardwood Floors, First Floor Bedroom, First Floor Full Bath | |
| — | |
| Not in DB | |
| Curbs, Sidewalks, Street Lights, Street Paved | |
| — | |
| — | |
| — |
Tax History
| Year | Property Taxes |
|---|---|
| 2010 | $4,683 |
| 2020 | $5,443 |
Contact Agent
Nearby Similar Homes
Nearby Sold Comparables
Contact Agent
Listing Provided By
Compass

