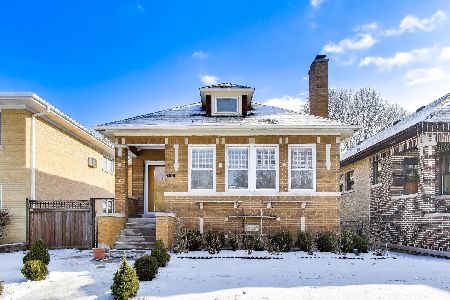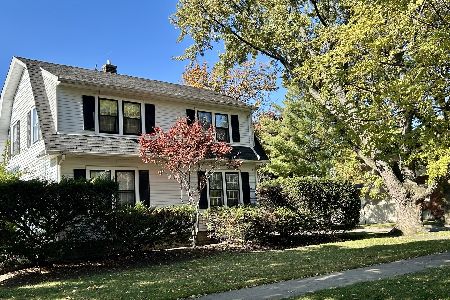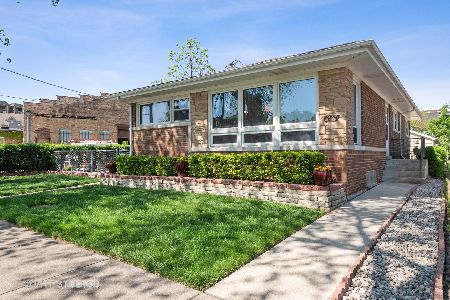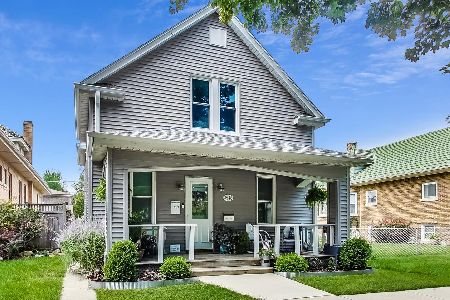8534 Callie Avenue, Morton Grove, Illinois 60053
$445,000
|
Sold
|
|
| Status: | Closed |
| Sqft: | 1,250 |
| Cost/Sqft: | $348 |
| Beds: | 3 |
| Baths: | 2 |
| Year Built: | 1957 |
| Property Taxes: | $6,704 |
| Days On Market: | 1719 |
| Lot Size: | 0,13 |
Description
***Check out our 3D home tour*** MUST SEE this stunning, fully-modernized home in the heart of Morton Grove where everything has been done to owner's demanding spec and nothing has been overlooked. Walk into this OPEN CONCEPT home and you'll immediately see the attention to detail, from the gleaming red oak ebony-stained HARDWOOD floors, trim casings, crown moldings, solid panel doors, high-efficient LED lighting, and much more. The showcase OPEN KITCHEN features 42" shaker-style cabinets in a modern gray finish, with an inviting oversized ISLAND made of Italian Calacatta Classique quartz, plenty of cabinet space underneath, and room for a full separate dining room area. The main level has three spacious bedrooms catching plenty of sunlight, and a dream bathroom with sleek new vanity & tilework. The lower level offers a highly versatile OPEN SPACE with great ceiling height perfect for a family room, exercise area, and a private HOME OFFICE space. Finished storage area gives you plenty of options. The vast backyard is the perfect place to entertain, with lots of driveway space, newly-finished patio deck, chic patio furniture, and plenty of green area and garden space. Other features include a 2-car garage, long side-driveway, new high-efficiency windows, tastefully landscaped all around the house w/planted trees, upgraded HVAC system, & sump-pump for dry basement. Highly-desirable location in PARK VIEW school district gives you easy access to the nearby Metra stop, expressway, Village Center POOL & sports fields, Miami Woods/North Branch Trail biking/jogging path connecting you to all of the nature areas and up to the Botanic Garden, and newly-built Sawmill Station shopping district with new Starbucks, Cooper's Hawk, LA Fitness and more. ACT FAST!
Property Specifics
| Single Family | |
| — | |
| Ranch | |
| 1957 | |
| Full | |
| — | |
| No | |
| 0.13 |
| Cook | |
| — | |
| 0 / Not Applicable | |
| None | |
| Lake Michigan | |
| Public Sewer | |
| 11087932 | |
| 10201120440000 |
Nearby Schools
| NAME: | DISTRICT: | DISTANCE: | |
|---|---|---|---|
|
Grade School
Park View Elementary School |
70 | — | |
|
Middle School
Golf Middle School |
67 | Not in DB | |
|
High School
Niles West High School |
219 | Not in DB | |
Property History
| DATE: | EVENT: | PRICE: | SOURCE: |
|---|---|---|---|
| 19 Aug, 2016 | Sold | $263,000 | MRED MLS |
| 14 Jul, 2016 | Under contract | $260,000 | MRED MLS |
| 26 Apr, 2016 | Listed for sale | $249,900 | MRED MLS |
| 20 Aug, 2021 | Sold | $445,000 | MRED MLS |
| 19 May, 2021 | Under contract | $435,000 | MRED MLS |
| 17 May, 2021 | Listed for sale | $435,000 | MRED MLS |
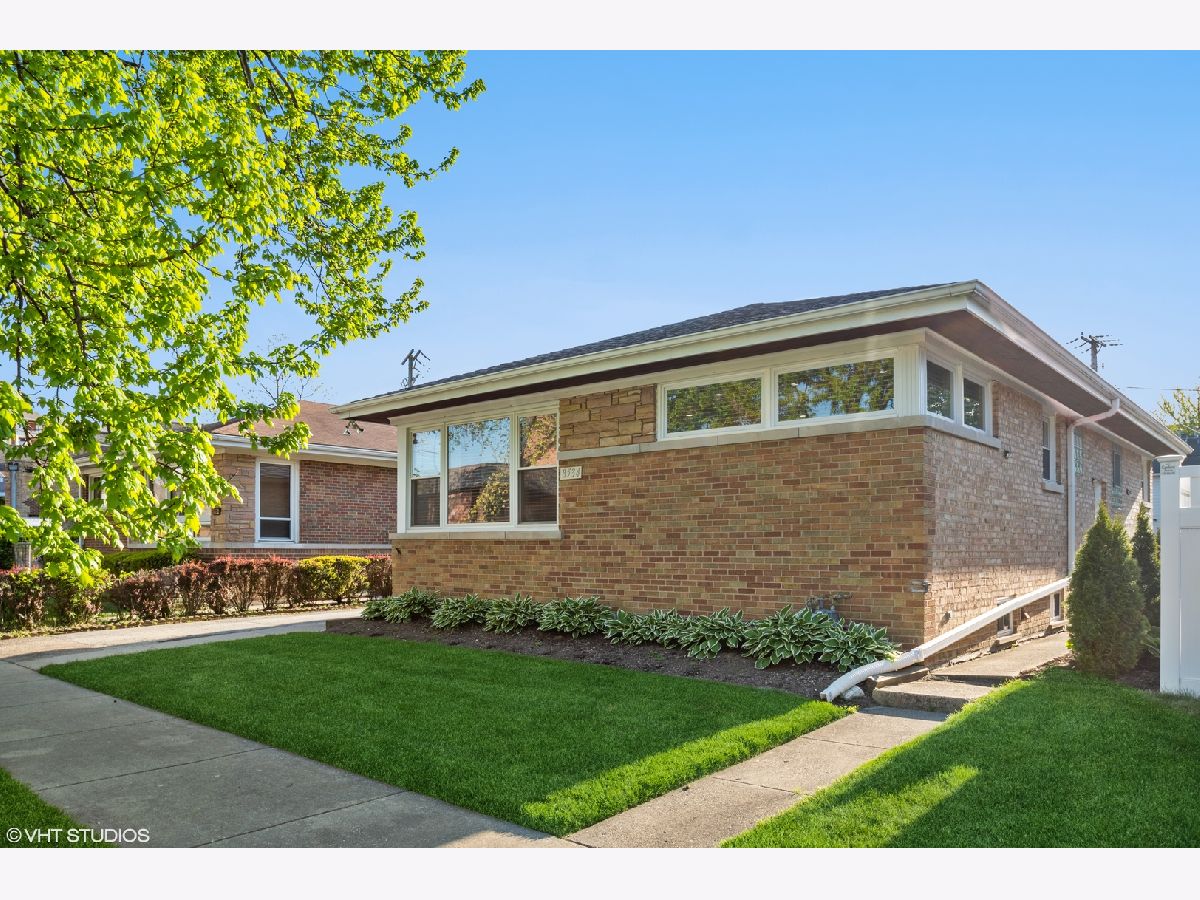
Room Specifics
Total Bedrooms: 4
Bedrooms Above Ground: 3
Bedrooms Below Ground: 1
Dimensions: —
Floor Type: Hardwood
Dimensions: —
Floor Type: Hardwood
Dimensions: —
Floor Type: Carpet
Full Bathrooms: 2
Bathroom Amenities: —
Bathroom in Basement: 1
Rooms: Bonus Room,Office
Basement Description: Finished,Rec/Family Area,Storage Space
Other Specifics
| 2 | |
| Concrete Perimeter | |
| Asphalt,Off Alley,Side Drive | |
| Deck, Patio | |
| — | |
| 45 X 123 | |
| Full | |
| None | |
| Hardwood Floors, First Floor Bedroom, First Floor Full Bath, Open Floorplan | |
| Range, Microwave, Dishwasher, High End Refrigerator, Washer, Dryer, Stainless Steel Appliance(s), Range Hood | |
| Not in DB | |
| Park, Pool, Tennis Court(s), Sidewalks, Street Lights, Street Paved | |
| — | |
| — | |
| Electric, Insert |
Tax History
| Year | Property Taxes |
|---|---|
| 2016 | $6,748 |
| 2021 | $6,704 |
Contact Agent
Nearby Similar Homes
Nearby Sold Comparables
Contact Agent
Listing Provided By
Royal Service Realty CMP

