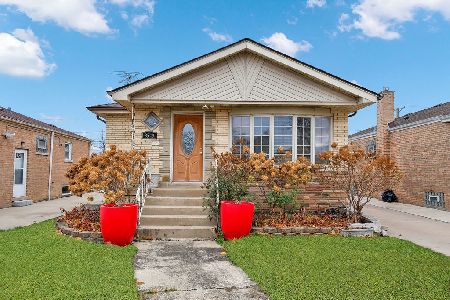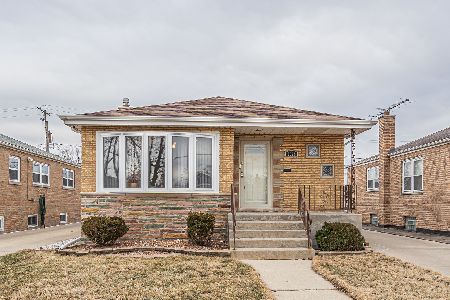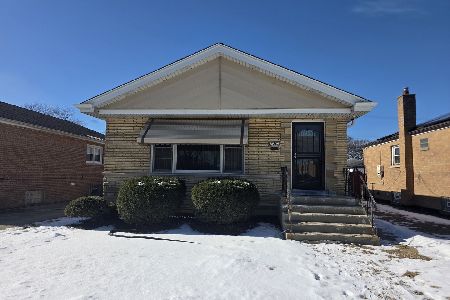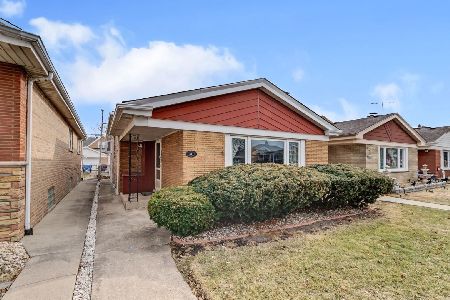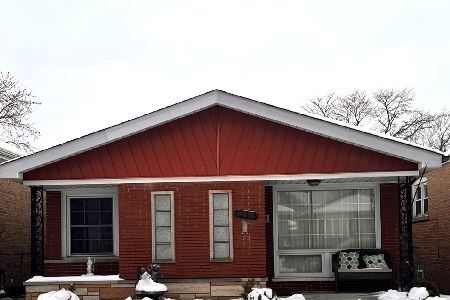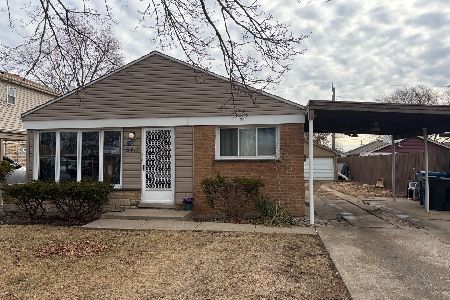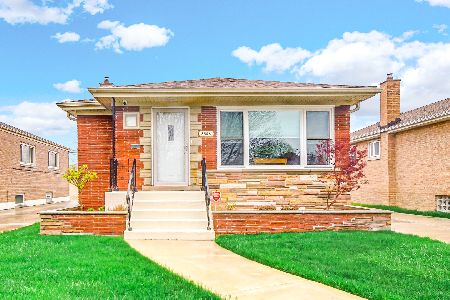8534 Kildare Avenue, Ashburn, Chicago, Illinois 60652
$325,333
|
Sold
|
|
| Status: | Closed |
| Sqft: | 0 |
| Cost/Sqft: | — |
| Beds: | 3 |
| Baths: | 2 |
| Year Built: | 1958 |
| Property Taxes: | $3,998 |
| Days On Market: | 1743 |
| Lot Size: | 0,11 |
Description
FROM THE LUXURY DREAM HOME COLLECTION Come fall in love with this Beautiful Home in one of Chicago's prestigious and most highly sought out areas of the City. AMAZING LAYOUTS, SHOWS LIKE A MODED ... Stately, Elegant & Perfect in every way. From the moment you enter this dream home, you will be impressed by the incredible attention to detail & impeccable maintenance. Extra Bright Sun Drenched 5 Bedrooms 2 Baths ~ Great Floor Plan With Ceiling That Soar and Windows spanning across the entire Living room, STUNNING EURO STYLE FULLY EQUIP. GOURMET KITCHEN WITH ALL THE BELLS & WHISTLES, RECESSED LIGHTING, HARDWOOD FLOORS, In-Unit Laundry, YOU'RE GOING TO LOVE THE Private Oversized Patio Area ... THIS PROPERTY IS THE PERFECT #10 ~ Schedule Your Personal Tour Today!!!
Property Specifics
| Single Family | |
| — | |
| — | |
| 1958 | |
| Full | |
| — | |
| No | |
| 0.11 |
| Cook | |
| — | |
| 0 / Not Applicable | |
| None | |
| Lake Michigan | |
| Public Sewer | |
| 11098396 | |
| 19344170410000 |
Property History
| DATE: | EVENT: | PRICE: | SOURCE: |
|---|---|---|---|
| 5 Nov, 2014 | Sold | $125,222 | MRED MLS |
| 22 Oct, 2014 | Under contract | $75,500 | MRED MLS |
| 14 Oct, 2014 | Listed for sale | $75,500 | MRED MLS |
| 1 Oct, 2015 | Sold | $250,000 | MRED MLS |
| 27 Aug, 2015 | Under contract | $253,600 | MRED MLS |
| 25 Aug, 2015 | Listed for sale | $253,600 | MRED MLS |
| 25 Jun, 2021 | Sold | $325,333 | MRED MLS |
| 26 May, 2021 | Under contract | $329,000 | MRED MLS |
| — | Last price change | $314,900 | MRED MLS |
| 24 May, 2021 | Listed for sale | $314,900 | MRED MLS |
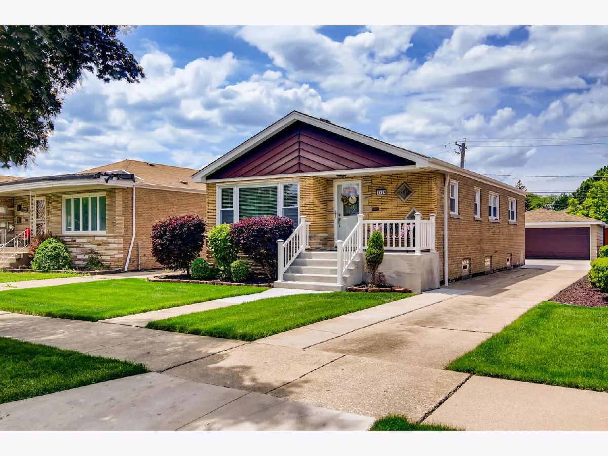
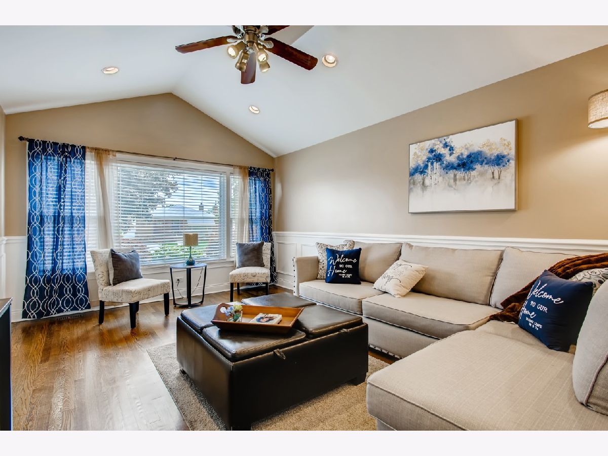
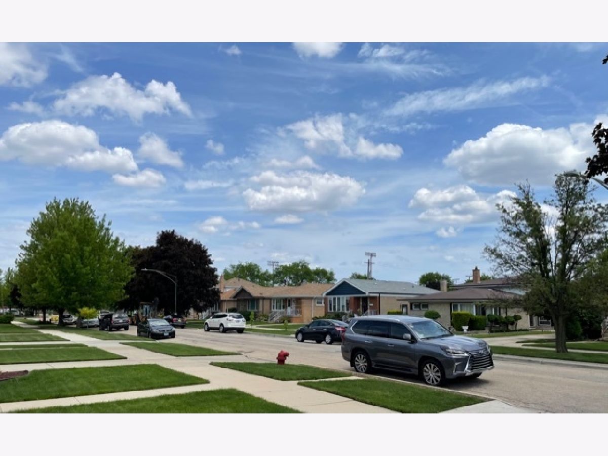
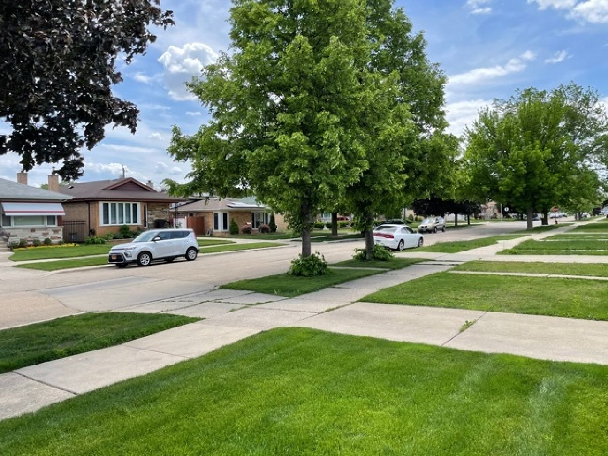
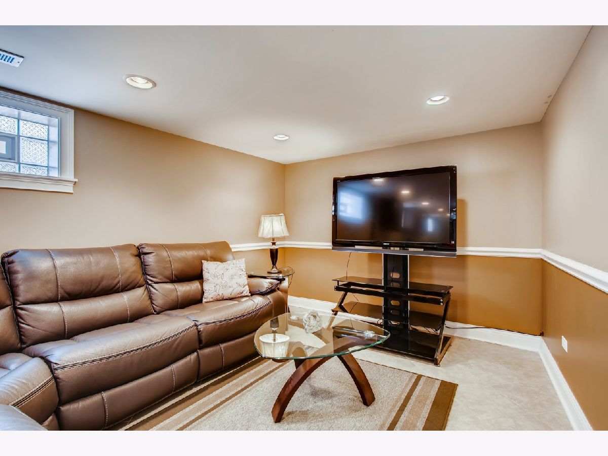
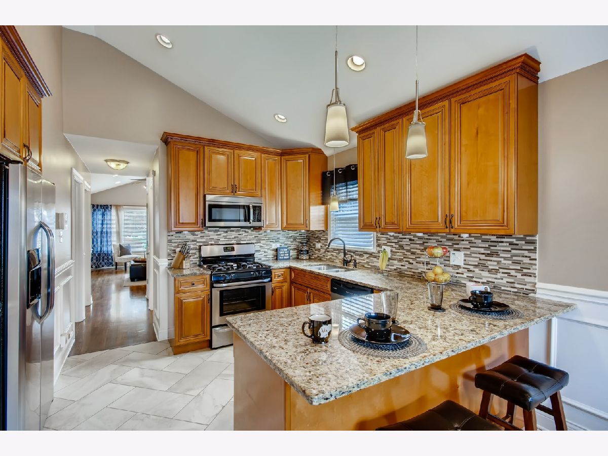
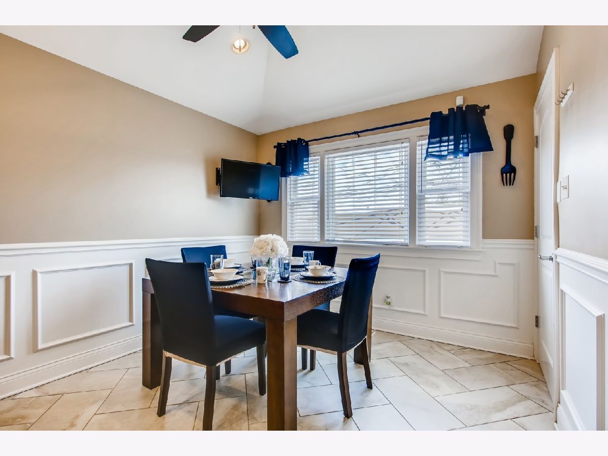
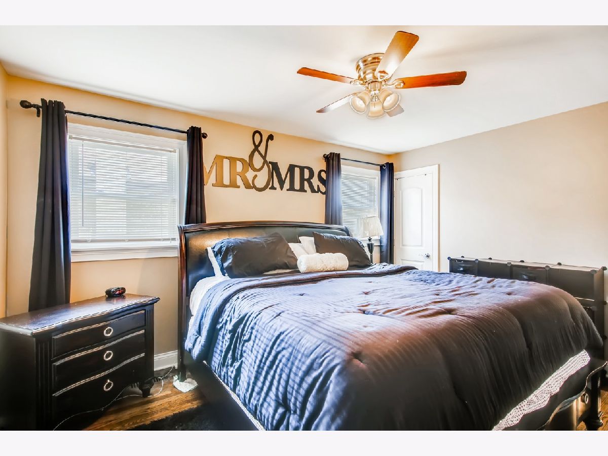
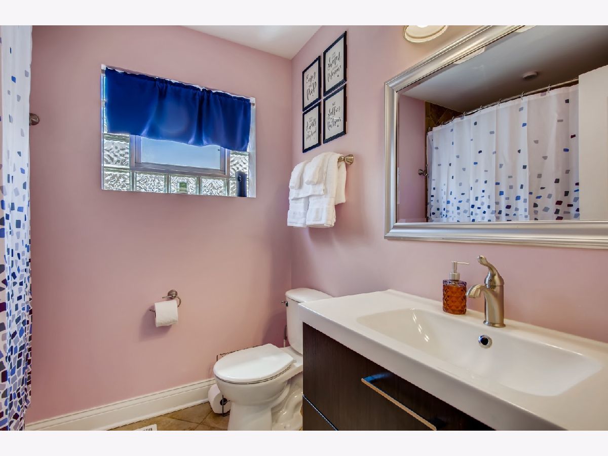
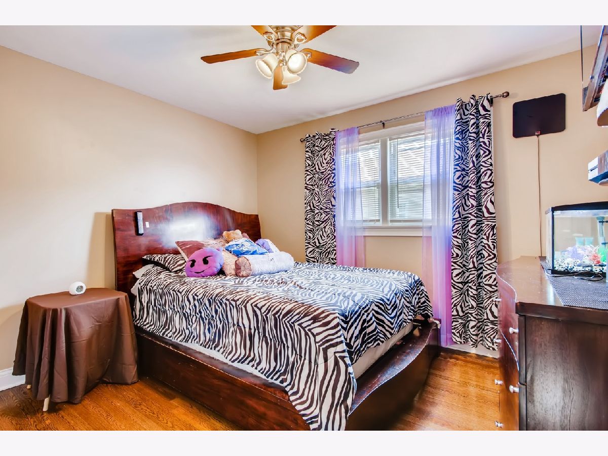
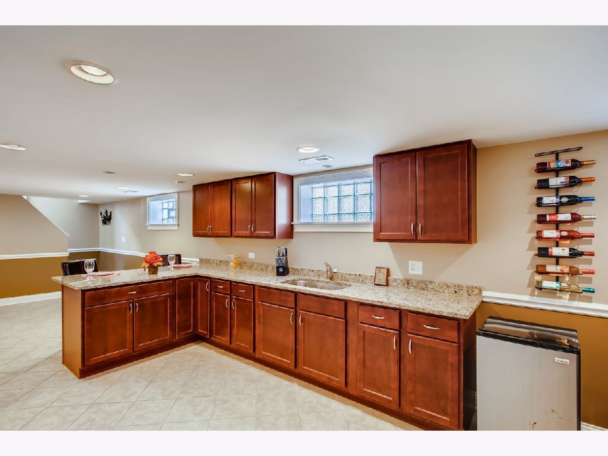
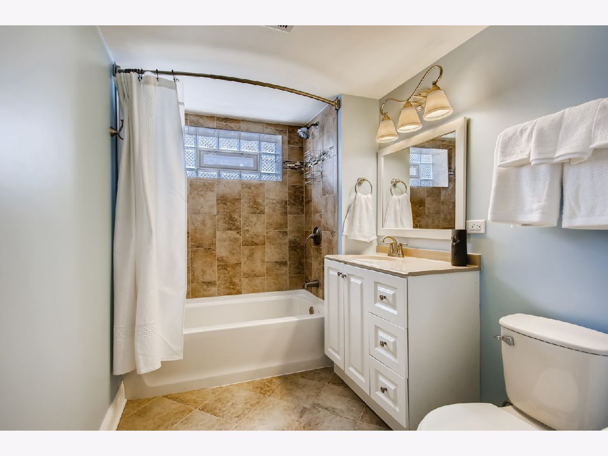
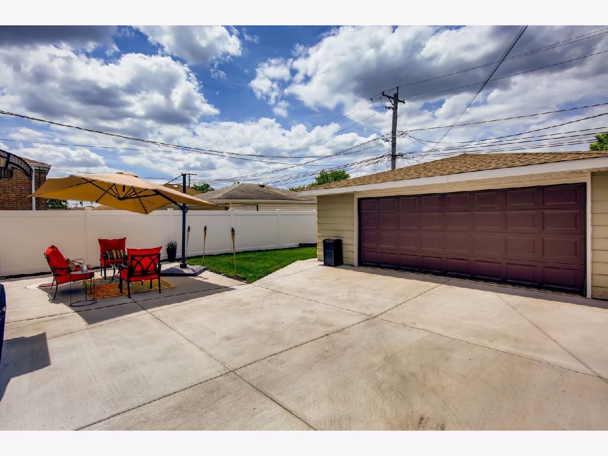
Room Specifics
Total Bedrooms: 5
Bedrooms Above Ground: 3
Bedrooms Below Ground: 2
Dimensions: —
Floor Type: Hardwood
Dimensions: —
Floor Type: Hardwood
Dimensions: —
Floor Type: Carpet
Dimensions: —
Floor Type: —
Full Bathrooms: 2
Bathroom Amenities: Soaking Tub
Bathroom in Basement: 1
Rooms: Bedroom 5
Basement Description: Finished
Other Specifics
| 2 | |
| Concrete Perimeter | |
| Concrete,Side Drive | |
| — | |
| — | |
| 40X125 | |
| — | |
| None | |
| Vaulted/Cathedral Ceilings, Hardwood Floors | |
| Range, Microwave, Dishwasher, Refrigerator | |
| Not in DB | |
| Clubhouse, Park, Sidewalks, Street Paved | |
| — | |
| — | |
| — |
Tax History
| Year | Property Taxes |
|---|---|
| 2014 | $2,568 |
| 2015 | $2,568 |
| 2021 | $3,998 |
Contact Agent
Nearby Similar Homes
Nearby Sold Comparables
Contact Agent
Listing Provided By
RE/MAX Synergy

