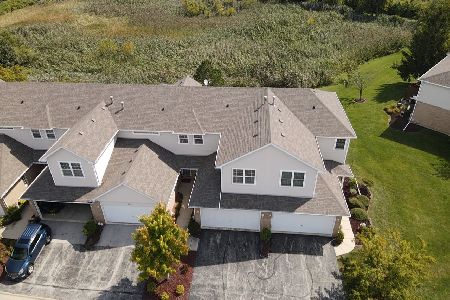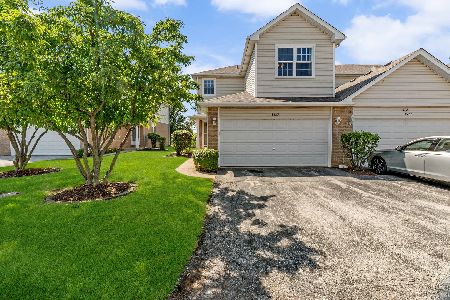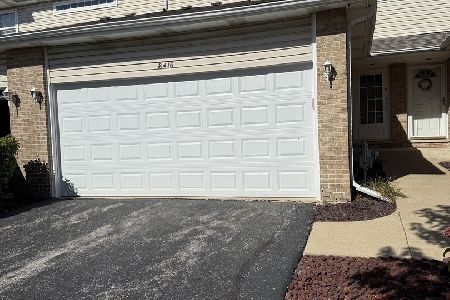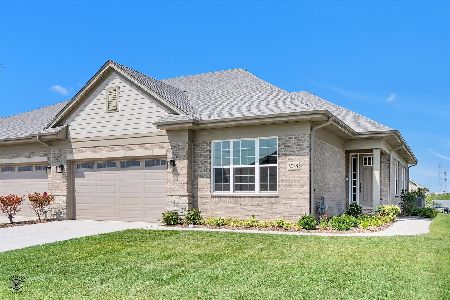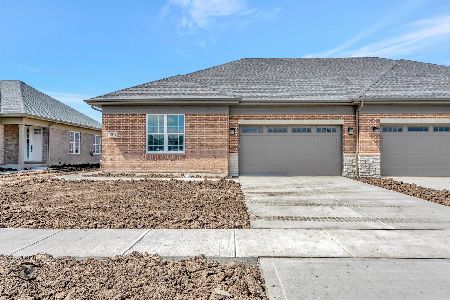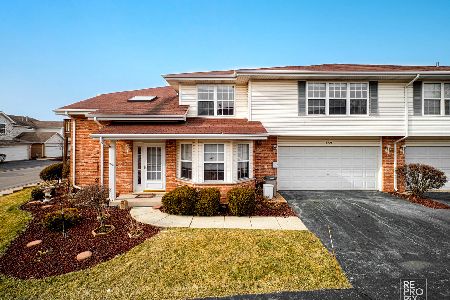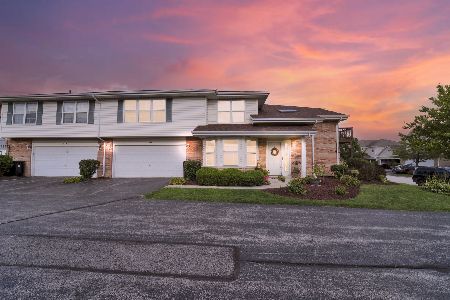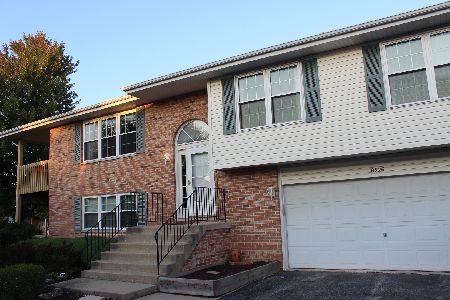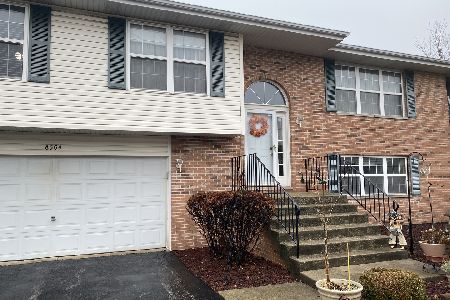8534 Scheer Drive, Tinley Park, Illinois 60477
$197,000
|
Sold
|
|
| Status: | Closed |
| Sqft: | 0 |
| Cost/Sqft: | — |
| Beds: | 2 |
| Baths: | 2 |
| Year Built: | 2000 |
| Property Taxes: | $4,085 |
| Days On Market: | 1970 |
| Lot Size: | 0,00 |
Description
Spotless 2 bedroom, 2 bathroom raised ranch townhome. Extremely well kept home offers 2 generous size bedrooms, a shared master bath with a tub/shower combo and a separate shower too! Master bedroom with a huge 6x6 walk in closet. Vaulted ceiling in the living/dining/kitchen area create an inviting open floor plan. Roomy kitchen with loads of cabinet and counter space. All appliances included too! Lower level of this beautiful home offers direct access to the spacious 2 car garage with extra room for storage, a huge family room with gas fireplace, a den/office nook, laundry room and another full bath! End unit offers an upper and lower covered patio with loads of privacy! Very low HOA fee of $160 monthly includes water and garbage pick up! This home is a "MUST SEE" and will go quick!!
Property Specifics
| Condos/Townhomes | |
| 2 | |
| — | |
| 2000 | |
| None | |
| TOWNHOUSE | |
| No | |
| — |
| Cook | |
| Towne Pointe | |
| 160 / Monthly | |
| Water,Insurance,Exterior Maintenance,Lawn Care,Scavenger,Snow Removal | |
| Lake Michigan | |
| Public Sewer | |
| 10788795 | |
| 27353040371049 |
Nearby Schools
| NAME: | DISTRICT: | DISTANCE: | |
|---|---|---|---|
|
Grade School
Millennium Elementary School |
140 | — | |
|
Middle School
Prairie View Middle School |
140 | Not in DB | |
|
High School
Victor J Andrew High School |
230 | Not in DB | |
Property History
| DATE: | EVENT: | PRICE: | SOURCE: |
|---|---|---|---|
| 5 Oct, 2020 | Sold | $197,000 | MRED MLS |
| 5 Aug, 2020 | Under contract | $209,995 | MRED MLS |
| 20 Jul, 2020 | Listed for sale | $209,995 | MRED MLS |
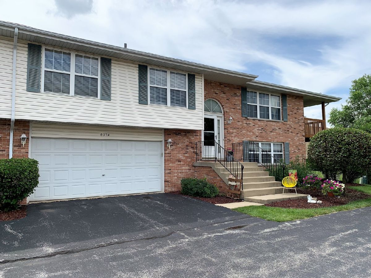
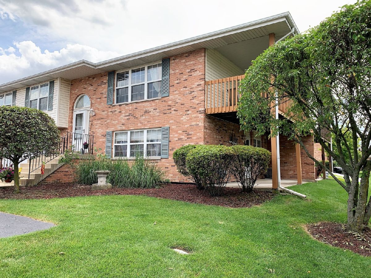
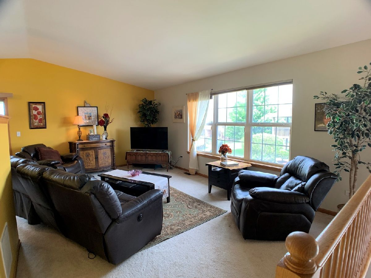
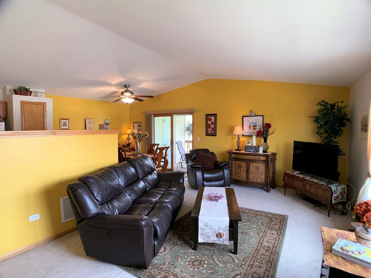
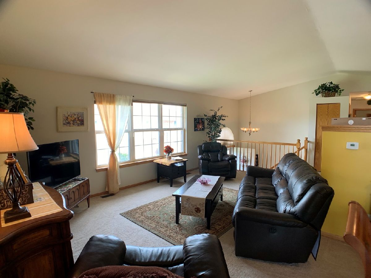
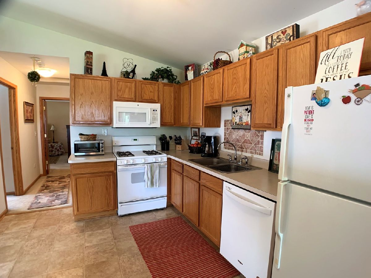
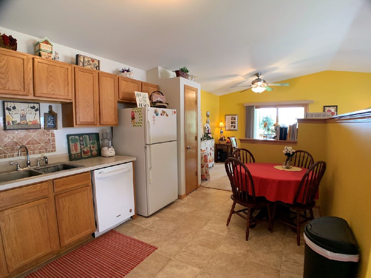
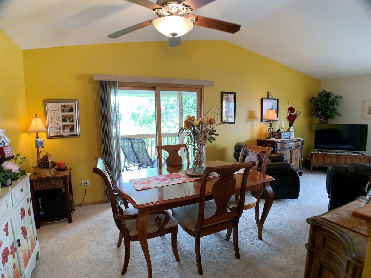
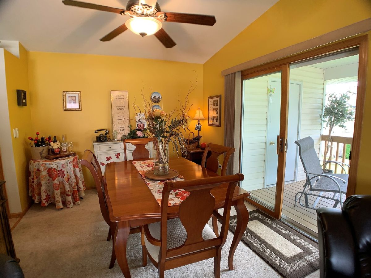
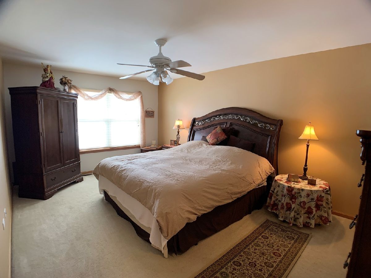
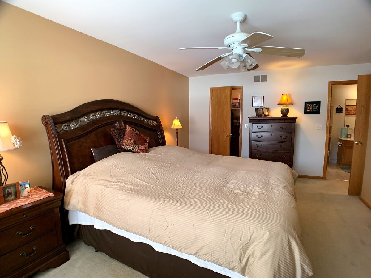
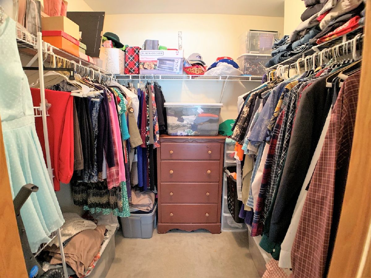
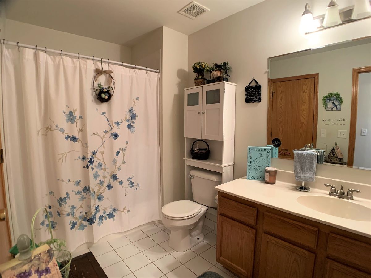
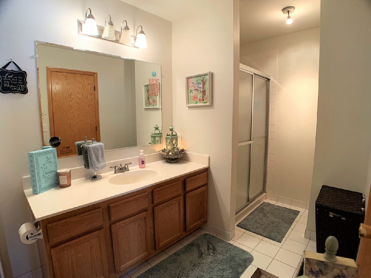
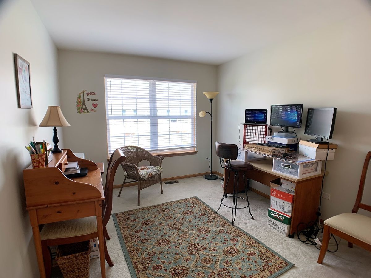
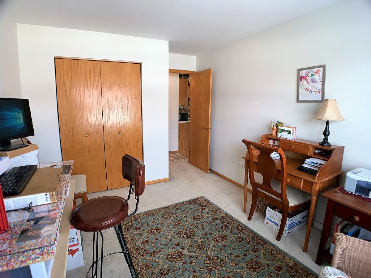
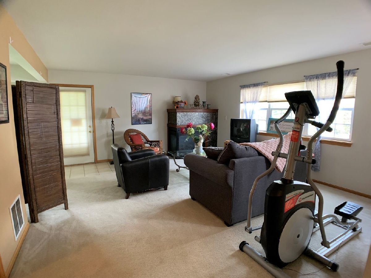
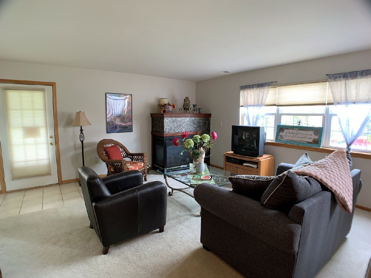
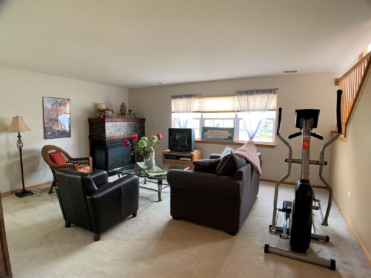
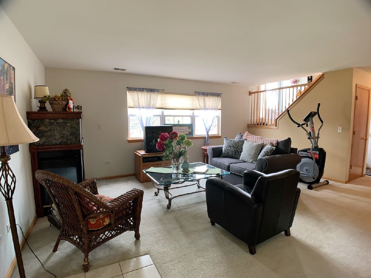
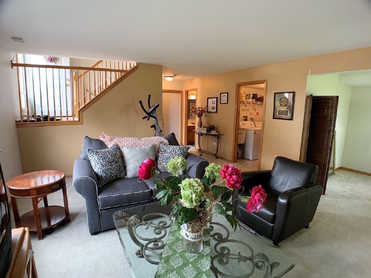
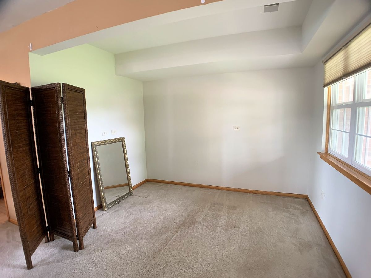
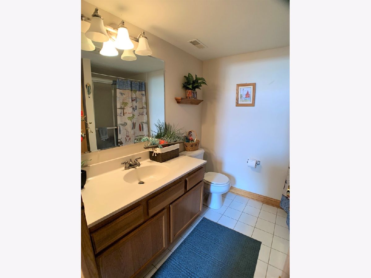
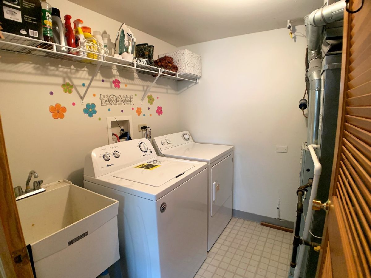
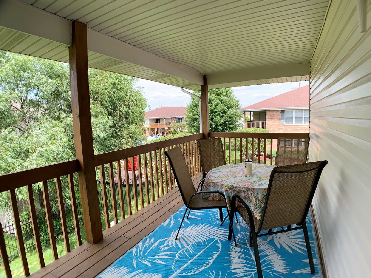
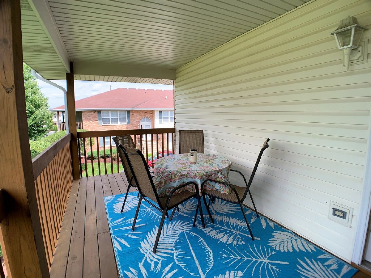
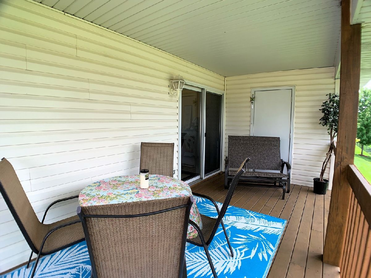
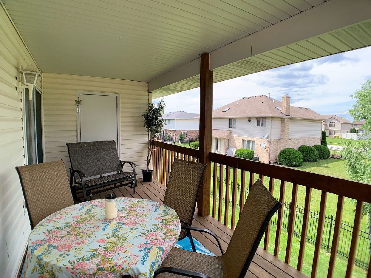
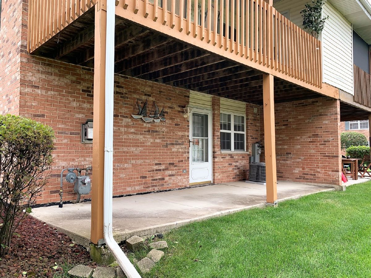
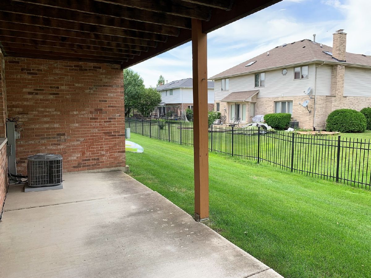
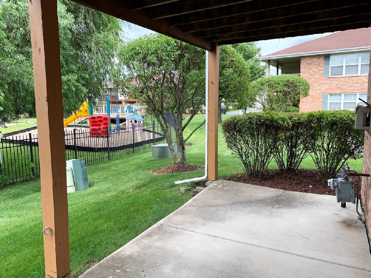
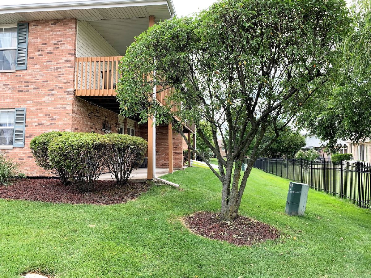
Room Specifics
Total Bedrooms: 2
Bedrooms Above Ground: 2
Bedrooms Below Ground: 0
Dimensions: —
Floor Type: Carpet
Full Bathrooms: 2
Bathroom Amenities: Separate Shower
Bathroom in Basement: —
Rooms: Office,Balcony/Porch/Lanai,Other Room
Basement Description: None
Other Specifics
| 2 | |
| Concrete Perimeter | |
| Asphalt | |
| Balcony, Deck, Patio, Storms/Screens, End Unit | |
| Common Grounds,Corner Lot,Landscaped | |
| COMMON | |
| — | |
| Full | |
| Vaulted/Cathedral Ceilings, Storage, Walk-In Closet(s) | |
| Range, Microwave, Dishwasher, Refrigerator, Washer, Dryer | |
| Not in DB | |
| — | |
| — | |
| — | |
| Gas Log, Gas Starter |
Tax History
| Year | Property Taxes |
|---|---|
| 2020 | $4,085 |
Contact Agent
Nearby Similar Homes
Nearby Sold Comparables
Contact Agent
Listing Provided By
Century 21 Affiliated

