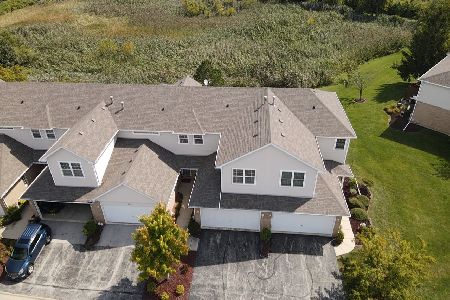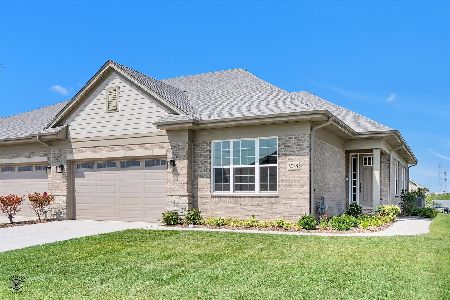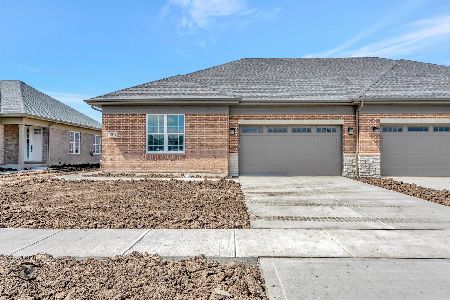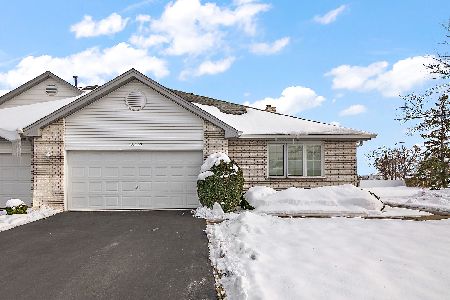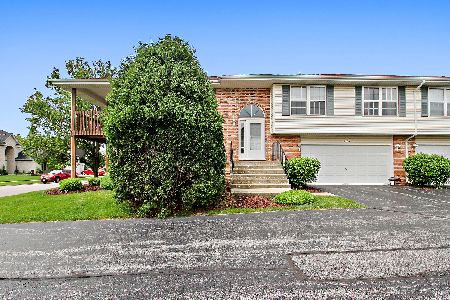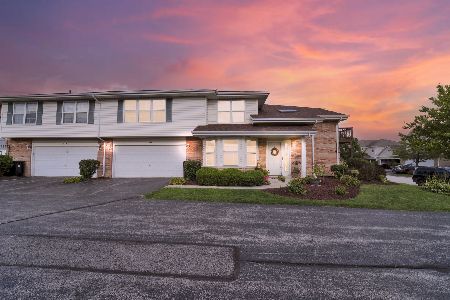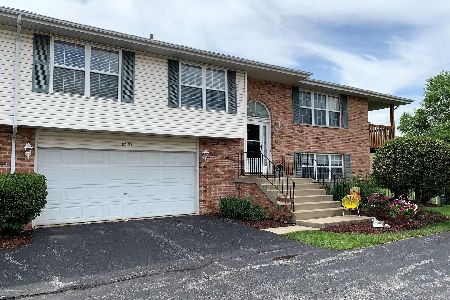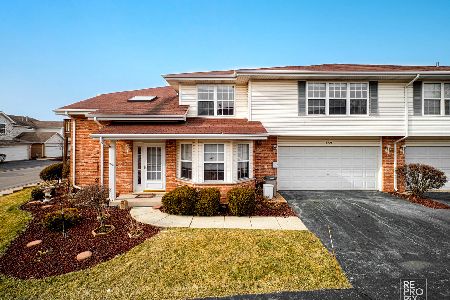8564 Scheer Drive, Tinley Park, Illinois 60487
$260,000
|
Sold
|
|
| Status: | Closed |
| Sqft: | 1,800 |
| Cost/Sqft: | $150 |
| Beds: | 2 |
| Baths: | 2 |
| Year Built: | 1999 |
| Property Taxes: | $2,376 |
| Days On Market: | 829 |
| Lot Size: | 0,00 |
Description
Awesome 2-bedroom 2 full bath, End unit townhome, in a desirable location of Tinley Pk, upstairs bath has shower and separate tub. Main bedroom has a walk-in closet. Spacious 2.5 Car garage, eat in kitchen with ceramic backsplash only in this type of unit. The main floor covered deck is screened in for those nice summer nights without the bugs coming in, it also has a nice size attached storage closet on the deck. The lower level has a huge family room great for entertaining with an electric fireplace for those cozy winter nights. This unit also has a covered outdoor patio on the lower level as well. New roof on entire four unit building in spring of this year 2023 new furnace and A/C installed in 12/2019. Custom Blinds in dining room and living room. Conveniently located near expressways 80 and 57, local shopping and restaurants. In walking distance to Tinley Park's Campus Canine Dog Park and walking paths. DON'T MISS OUT ON THIS ONE!!
Property Specifics
| Condos/Townhomes | |
| 2 | |
| — | |
| 1999 | |
| — | |
| — | |
| No | |
| — |
| Cook | |
| — | |
| — / Monthly | |
| — | |
| — | |
| — | |
| 11878461 | |
| 27353040371053 |
Property History
| DATE: | EVENT: | PRICE: | SOURCE: |
|---|---|---|---|
| 16 Nov, 2023 | Sold | $260,000 | MRED MLS |
| 19 Sep, 2023 | Under contract | $270,000 | MRED MLS |
| 6 Sep, 2023 | Listed for sale | $270,000 | MRED MLS |
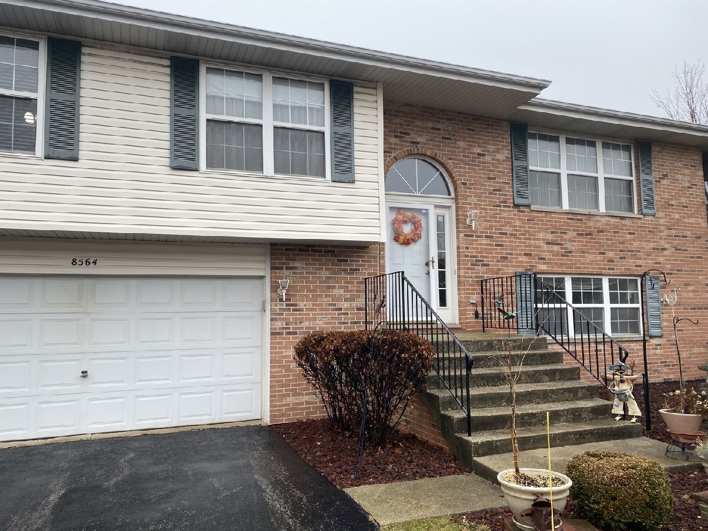
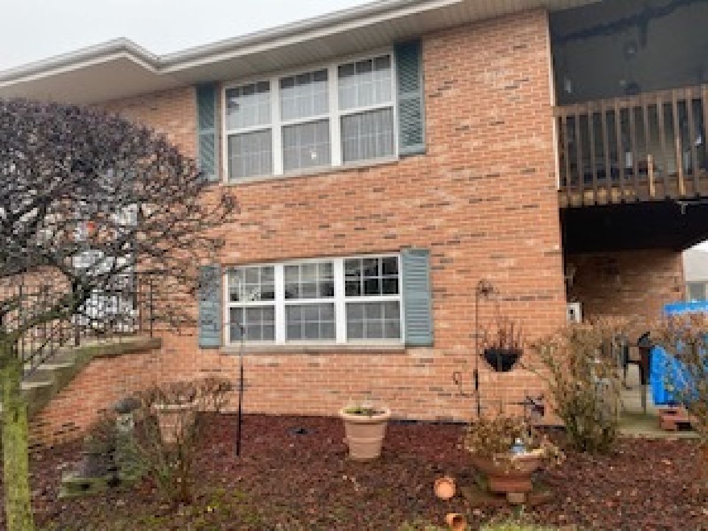
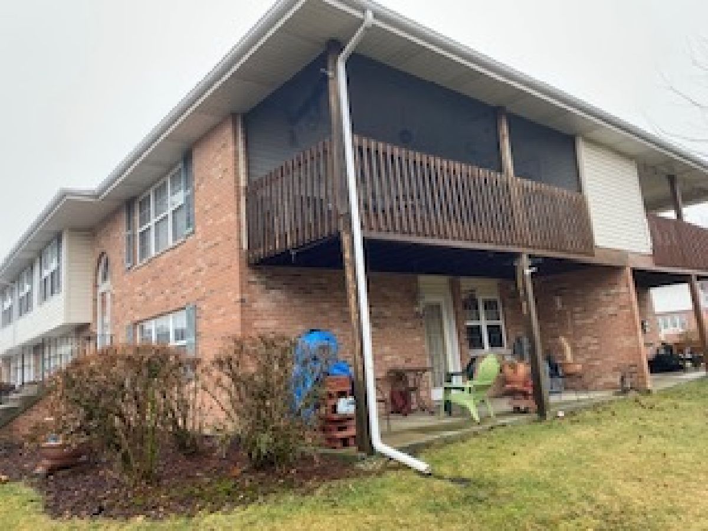
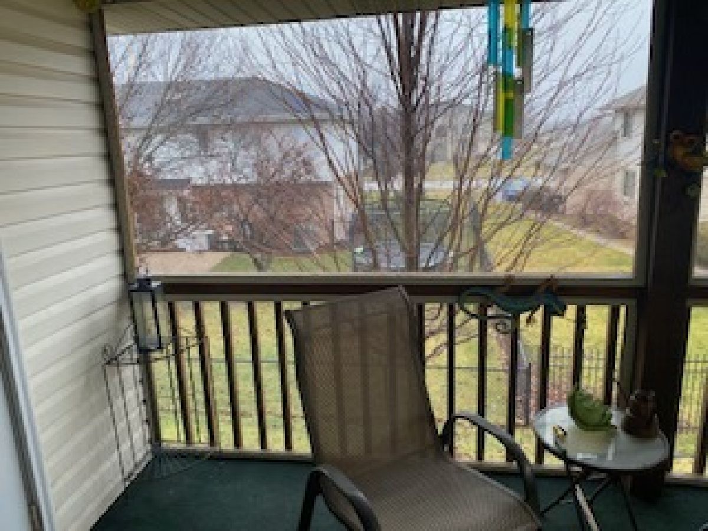
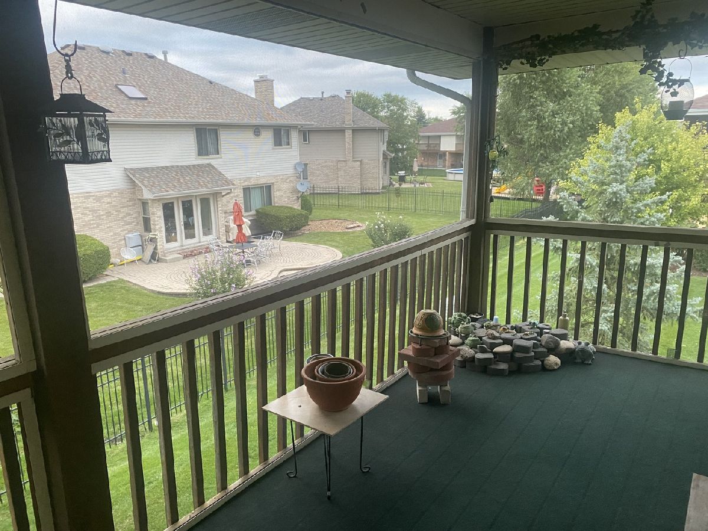
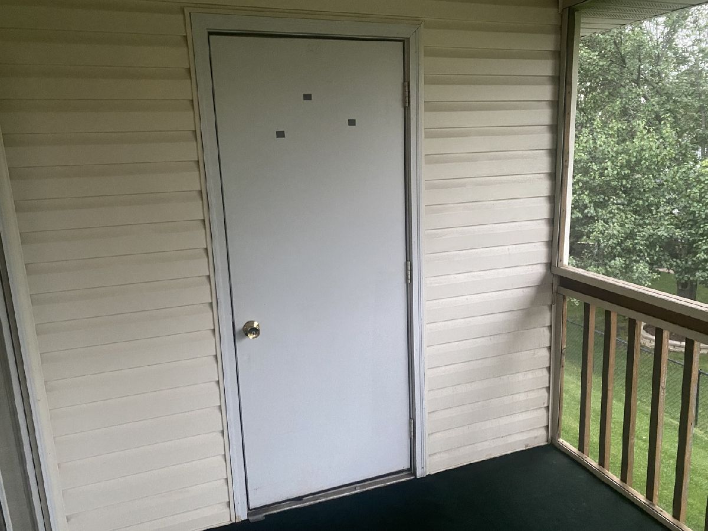
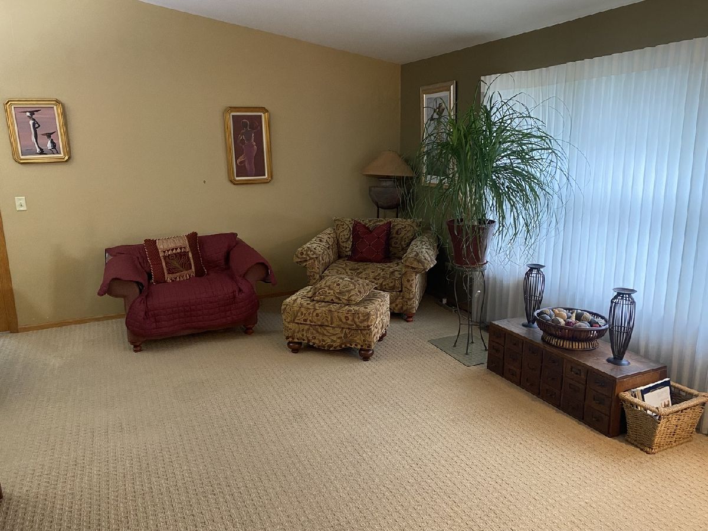
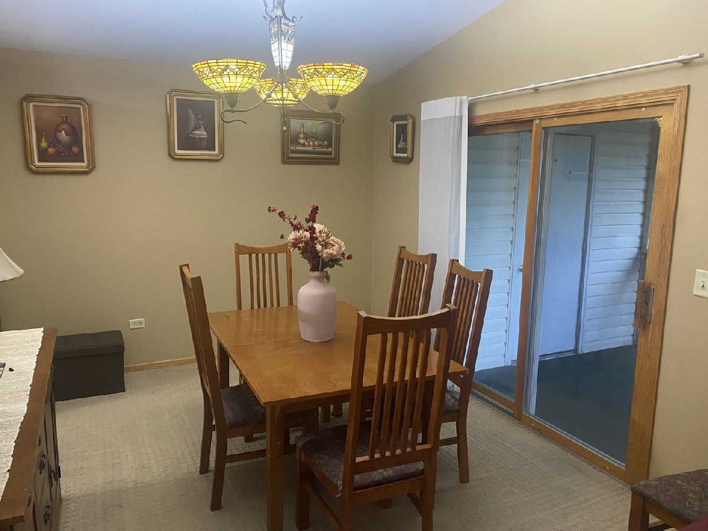
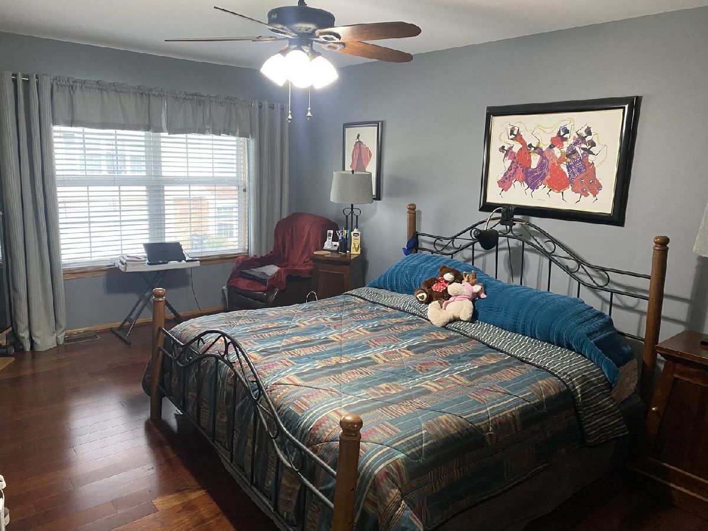
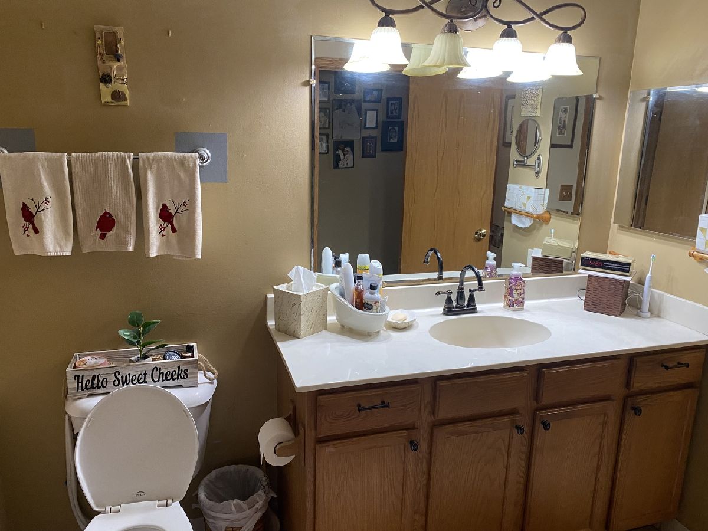
Room Specifics
Total Bedrooms: 2
Bedrooms Above Ground: 2
Bedrooms Below Ground: 0
Dimensions: —
Floor Type: —
Full Bathrooms: 2
Bathroom Amenities: —
Bathroom in Basement: 0
Rooms: —
Basement Description: None
Other Specifics
| 2 | |
| — | |
| — | |
| — | |
| — | |
| COMMON | |
| — | |
| — | |
| — | |
| — | |
| Not in DB | |
| — | |
| — | |
| — | |
| — |
Tax History
| Year | Property Taxes |
|---|---|
| 2023 | $2,376 |
Contact Agent
Nearby Similar Homes
Nearby Sold Comparables
Contact Agent
Listing Provided By
R L Taylor Realty Inc

