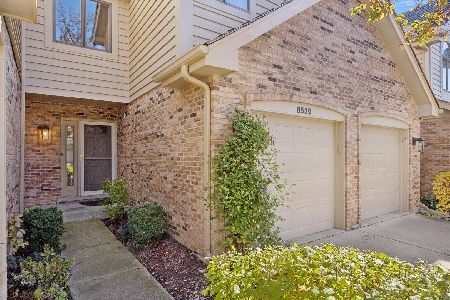8537 Thistlewood Court, Darien, Illinois 60561
$430,000
|
Sold
|
|
| Status: | Closed |
| Sqft: | 1,843 |
| Cost/Sqft: | $239 |
| Beds: | 3 |
| Baths: | 3 |
| Year Built: | 1990 |
| Property Taxes: | $6,878 |
| Days On Market: | 289 |
| Lot Size: | 0,00 |
Description
Welcome to the Villas of Carriage Green in the heart of Darien, where this stunning 3-bedroom, 2.5-bathroom townhome offers the perfect blend of elegance, comfort, and convenience, all within the highly sought-after Cass Elementary School District 63 and Hinsdale South High School District 86. From the moment you enter, you'll be captivated by the soaring vaulted ceilings and the dramatic Palladium window that floods the living room with natural light. A cozy corner fireplace creates an inviting ambiance, while the open flow seamlessly connects to the formal dining room-ideal for hosting family gatherings and special occasions. The spacious eat-in kitchen is a chef's dream, featuring an abundance of cabinetry and generous space for casual dining, making it perfect for both everyday meals and entertaining. The partially finished basement is a true gem, designed with beautiful epoxy flooring and a canvas ready for your decorating ideas. Upstairs, the master bedroom suite offers a serene retreat, complete with a luxurious whirlpool tub, dual sinks, and a cozy sitting area for moments of calm and tranquility. Two additional bedrooms share a beautifully appointed Jack-and-Jill bathroom, providing both privacy and convenience for family or guests. Step outside onto the private wooden deck, offering a peaceful oasis with scenic open space behind the home-perfect for enjoying your morning coffee or evening sunsets. With an attached two-car garage for added convenience and easy access to shopping, dining, tennis courts, golf courses, and major highways, this home truly has it all. Recent improvements include: Roof (2020); HVAC (2020); Some newer windows (2020). Don't miss your chance to own this exceptional property-schedule your showing today and make it yours!
Property Specifics
| Condos/Townhomes | |
| 2 | |
| — | |
| 1990 | |
| — | |
| — | |
| No | |
| — |
| — | |
| — | |
| 250 / Monthly | |
| — | |
| — | |
| — | |
| 12317941 | |
| 0933406050 |
Nearby Schools
| NAME: | DISTRICT: | DISTANCE: | |
|---|---|---|---|
|
Middle School
Cass Junior High School |
63 | Not in DB | |
|
High School
Hinsdale South High School |
86 | Not in DB | |
Property History
| DATE: | EVENT: | PRICE: | SOURCE: |
|---|---|---|---|
| 15 May, 2025 | Sold | $430,000 | MRED MLS |
| 27 Apr, 2025 | Under contract | $440,000 | MRED MLS |
| 25 Apr, 2025 | Listed for sale | $440,000 | MRED MLS |
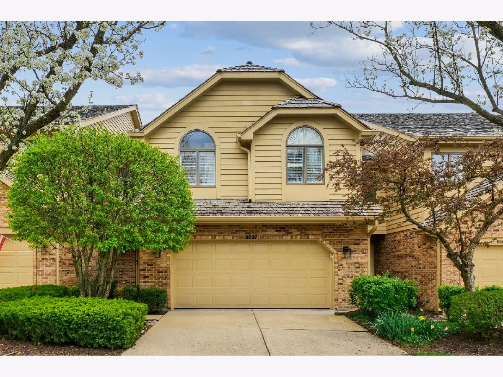
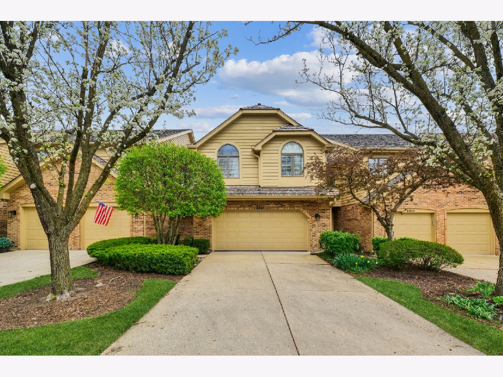
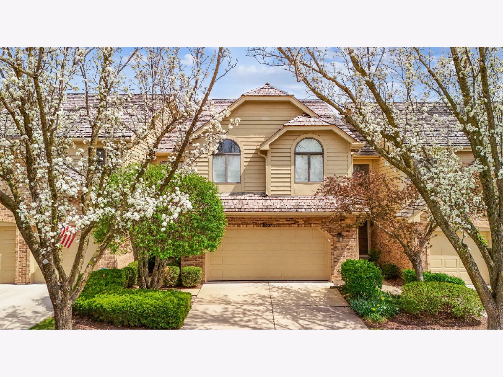
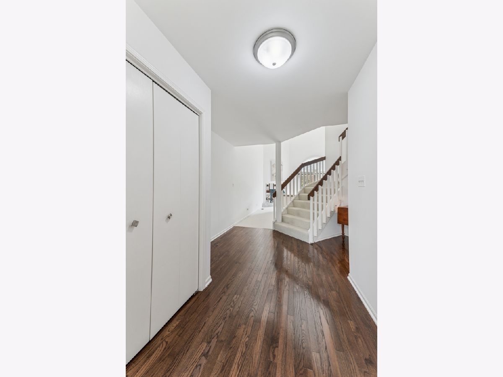
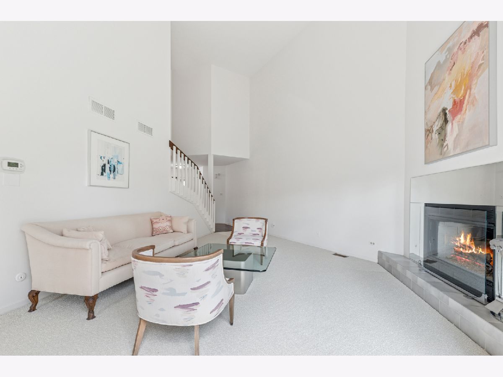
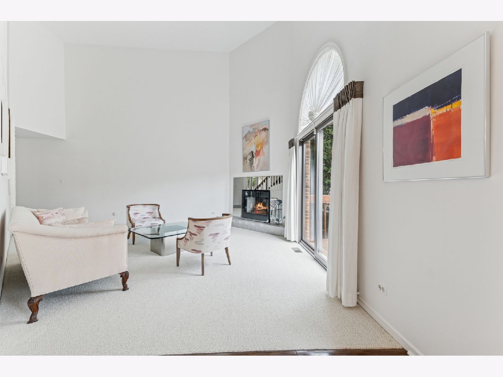
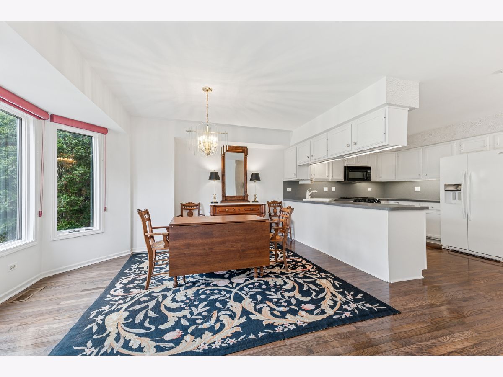
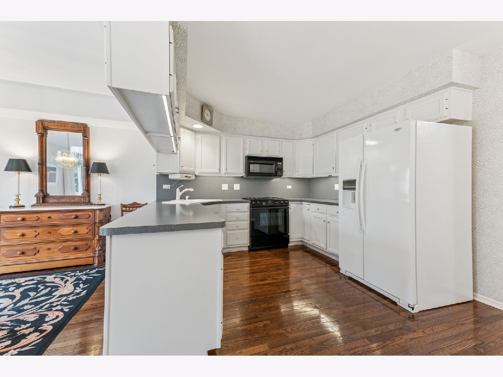
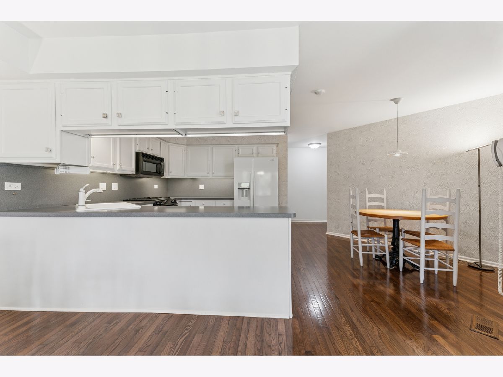
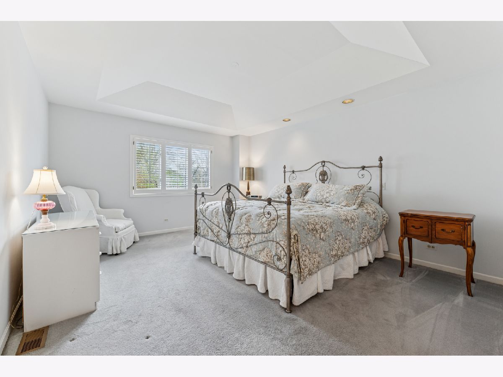
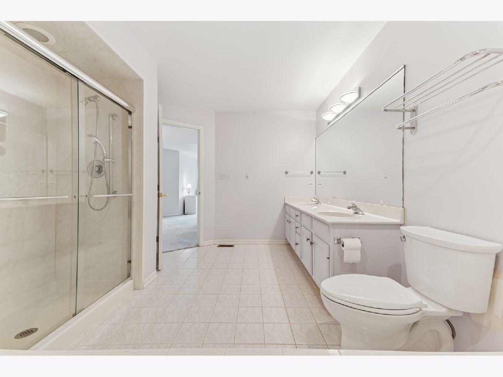
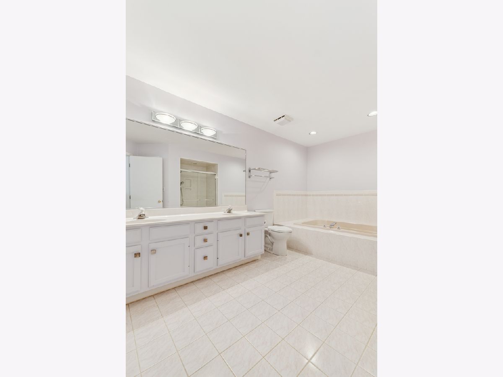
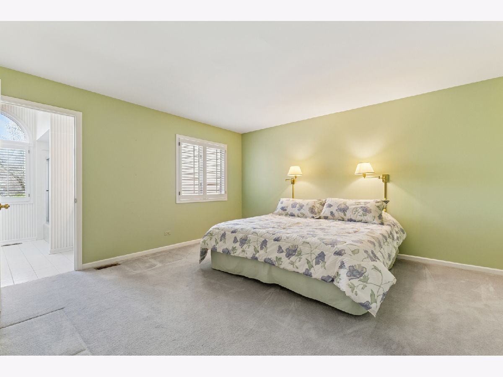
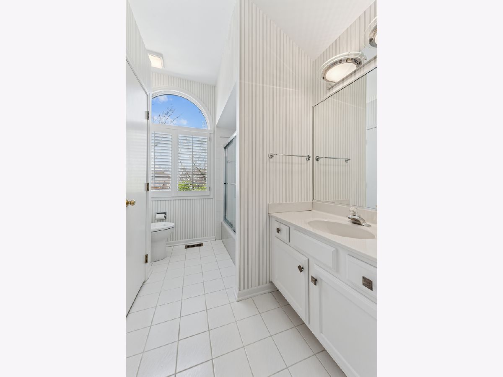
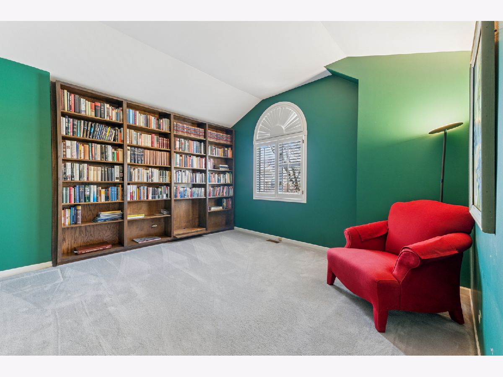
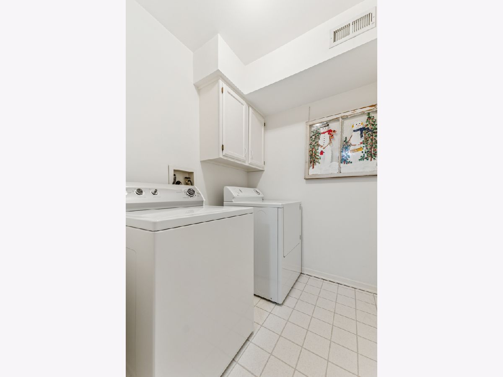
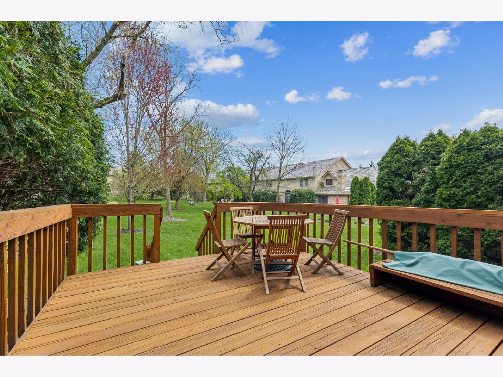
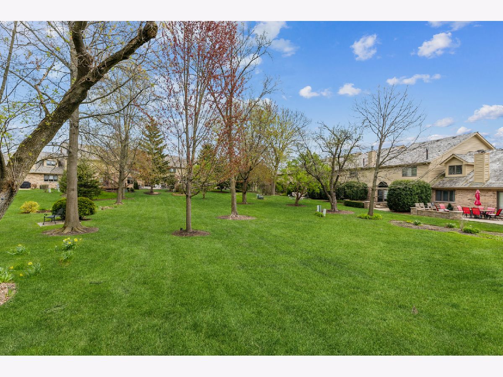
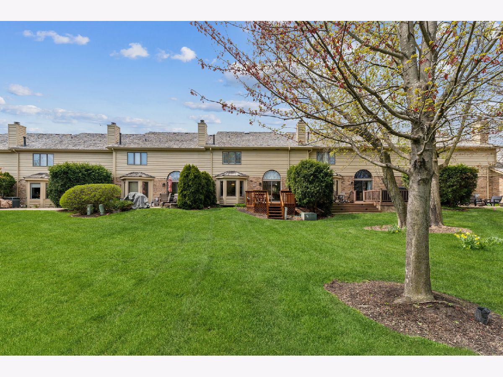
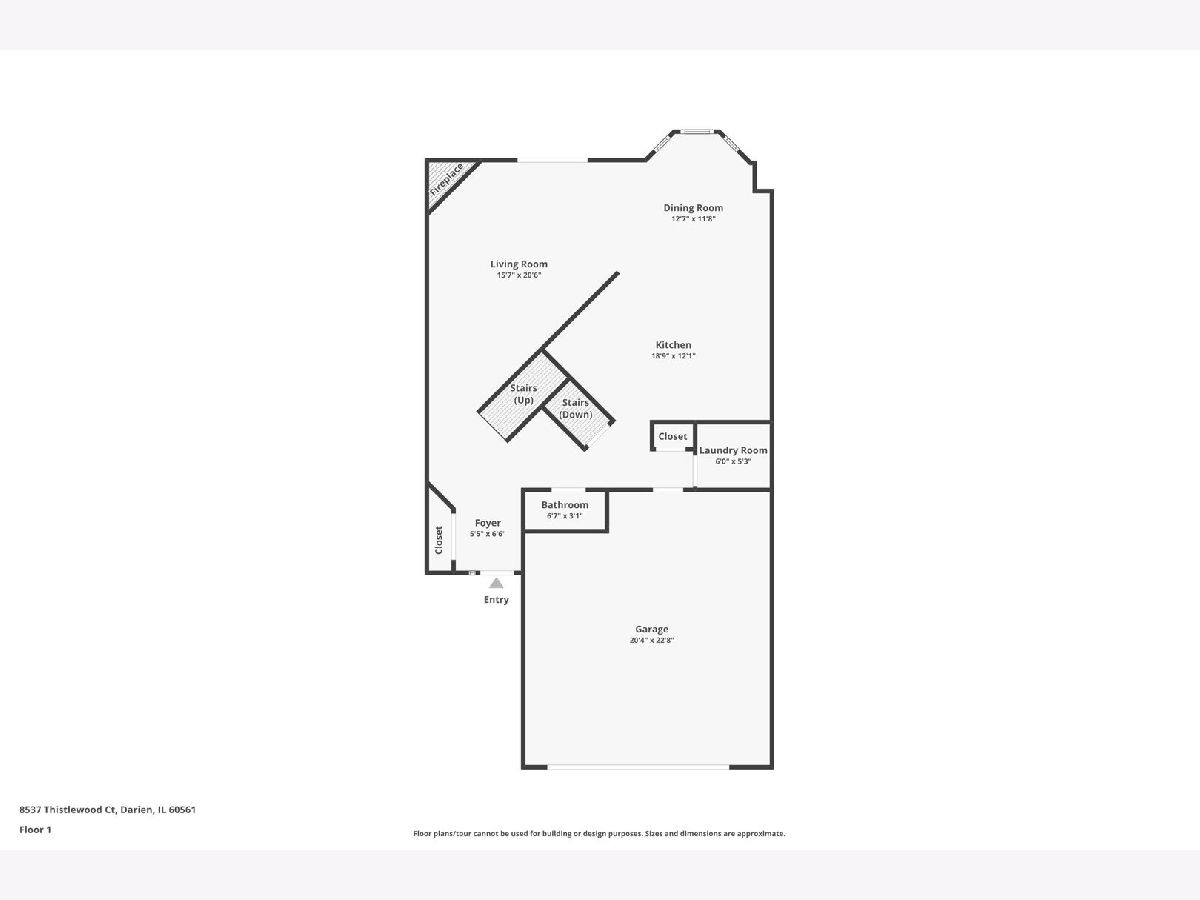
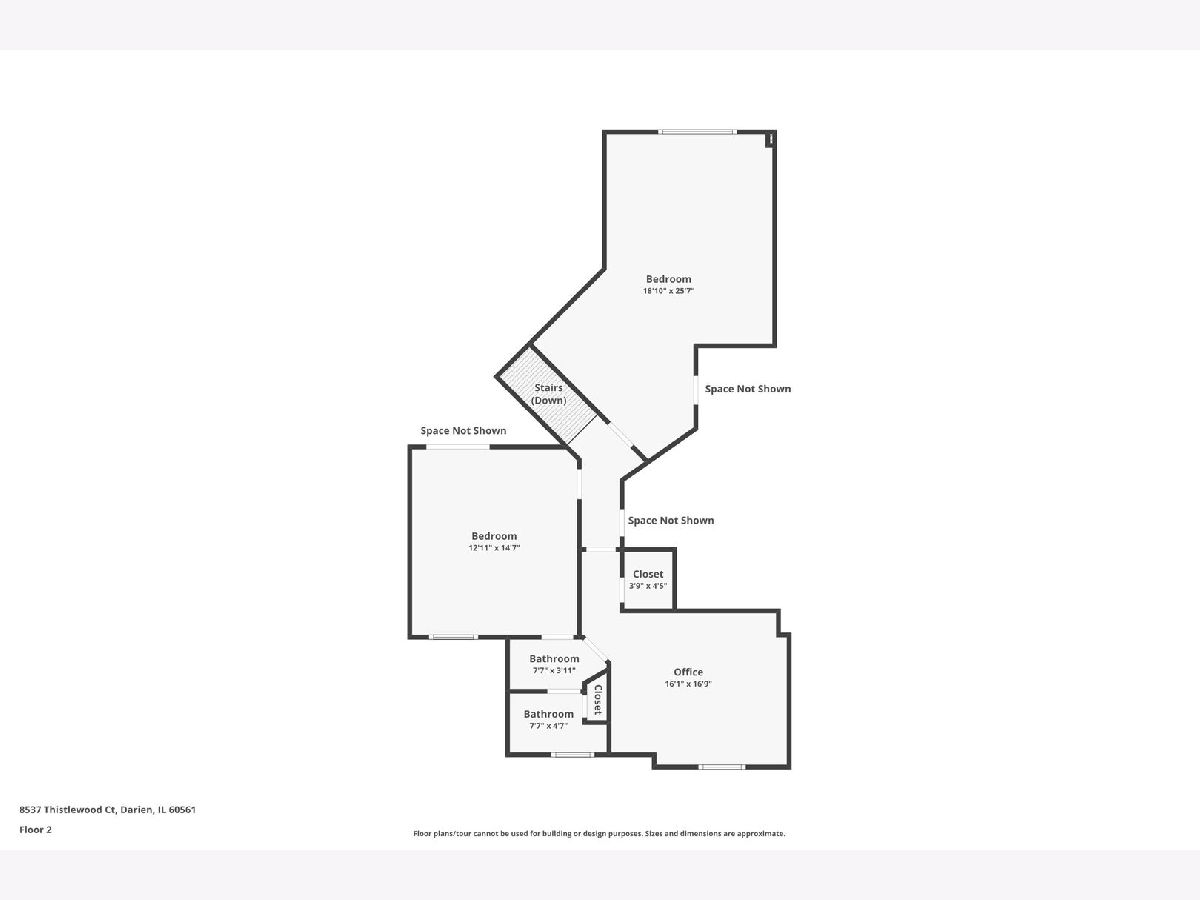
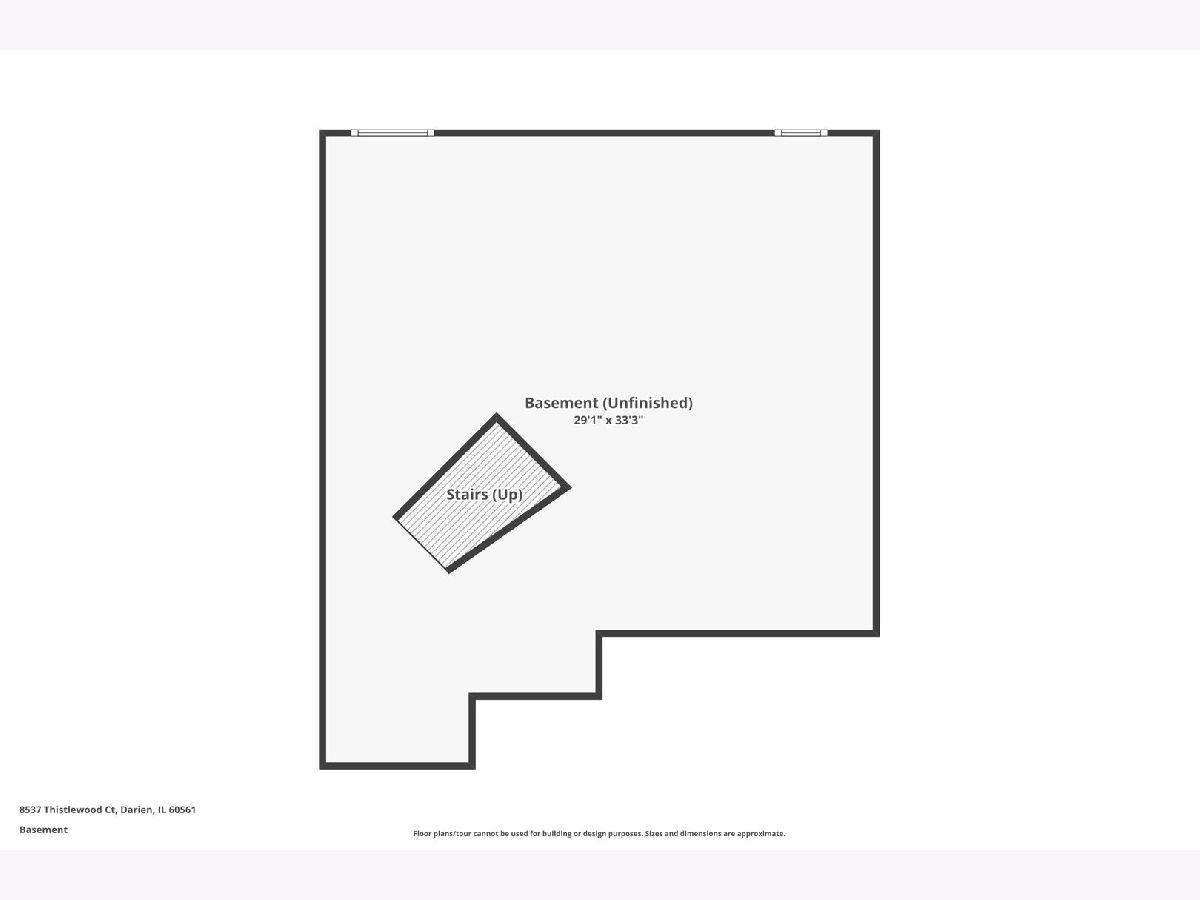
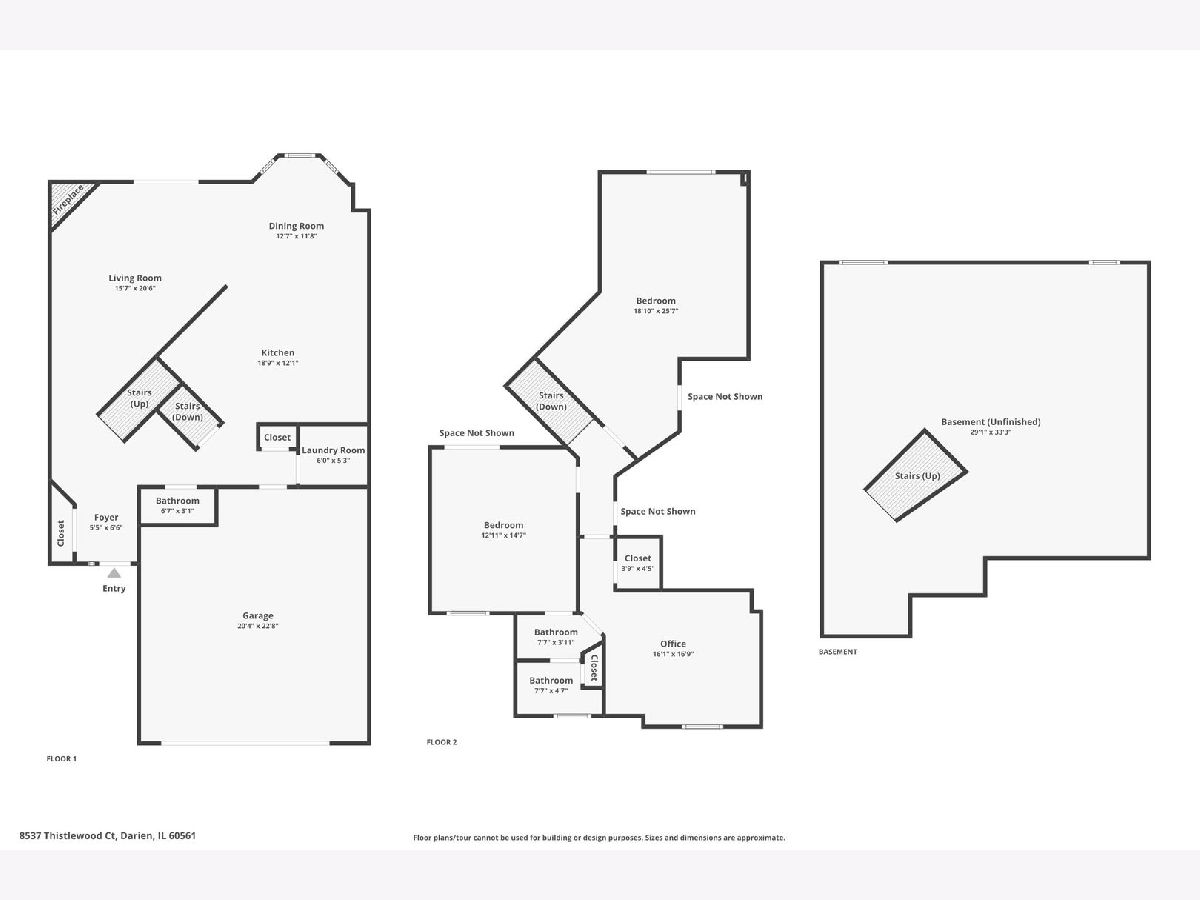
Room Specifics
Total Bedrooms: 3
Bedrooms Above Ground: 3
Bedrooms Below Ground: 0
Dimensions: —
Floor Type: —
Dimensions: —
Floor Type: —
Full Bathrooms: 3
Bathroom Amenities: Whirlpool,Separate Shower,Double Sink
Bathroom in Basement: 0
Rooms: —
Basement Description: —
Other Specifics
| 2 | |
| — | |
| — | |
| — | |
| — | |
| COMMON | |
| — | |
| — | |
| — | |
| — | |
| Not in DB | |
| — | |
| — | |
| — | |
| — |
Tax History
| Year | Property Taxes |
|---|---|
| 2025 | $6,878 |
Contact Agent
Nearby Similar Homes
Nearby Sold Comparables
Contact Agent
Listing Provided By
Coldwell Banker Realty

