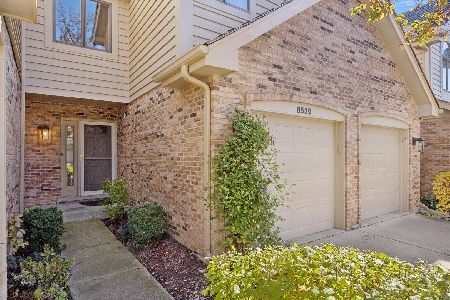8539 Thistlewood Court, Darien, Illinois 60561
$360,625
|
Sold
|
|
| Status: | Closed |
| Sqft: | 2,843 |
| Cost/Sqft: | $132 |
| Beds: | 3 |
| Baths: | 4 |
| Year Built: | 1991 |
| Property Taxes: | $6,266 |
| Days On Market: | 3098 |
| Lot Size: | 0,00 |
Description
Stunning Crystal model in the VILLAS OF CARRIAGE GREENS! Updated inside and out - new shake roof, expanded step down paver brick patio for extra grilling space, new appliances since 2014 include stainless steel KitchenAid refrigerator, convection oven, microwave, LG washer/dryer and brand new KitchenAid dishwasher (2017). Master bathroom remodeled 2016 along with opening walls to living room and lower level for an open concept. Epoxy sealed floor in the garage makes it perfect for extra entertaining space if needed! Tons of storage and excellent location to major expressways.
Property Specifics
| Condos/Townhomes | |
| 3 | |
| — | |
| 1991 | |
| Full | |
| CRYSTAL PLUS | |
| No | |
| — |
| Du Page | |
| Villas Of Carriage Green | |
| 175 / Monthly | |
| Insurance,Exterior Maintenance,Lawn Care,Snow Removal | |
| Lake Michigan | |
| Public Sewer | |
| 09724082 | |
| 0933406051 |
Nearby Schools
| NAME: | DISTRICT: | DISTANCE: | |
|---|---|---|---|
|
Grade School
Concord Elementary School |
63 | — | |
|
Middle School
Cass Junior High School |
63 | Not in DB | |
|
High School
Hinsdale South High School |
86 | Not in DB | |
Property History
| DATE: | EVENT: | PRICE: | SOURCE: |
|---|---|---|---|
| 1 Oct, 2012 | Sold | $320,000 | MRED MLS |
| 31 Aug, 2012 | Under contract | $349,000 | MRED MLS |
| — | Last price change | $359,000 | MRED MLS |
| 29 Mar, 2012 | Listed for sale | $359,000 | MRED MLS |
| 12 Mar, 2018 | Sold | $360,625 | MRED MLS |
| 25 Jan, 2018 | Under contract | $374,900 | MRED MLS |
| — | Last price change | $379,900 | MRED MLS |
| 16 Aug, 2017 | Listed for sale | $384,900 | MRED MLS |
| 28 Jan, 2026 | Under contract | $469,000 | MRED MLS |
| 18 Jan, 2026 | Listed for sale | $469,000 | MRED MLS |
Room Specifics
Total Bedrooms: 4
Bedrooms Above Ground: 3
Bedrooms Below Ground: 1
Dimensions: —
Floor Type: Carpet
Dimensions: —
Floor Type: Carpet
Dimensions: —
Floor Type: Carpet
Full Bathrooms: 4
Bathroom Amenities: Whirlpool
Bathroom in Basement: 1
Rooms: Foyer,Recreation Room
Basement Description: Finished
Other Specifics
| 2 | |
| Concrete Perimeter | |
| Concrete | |
| Patio, Brick Paver Patio, Storms/Screens | |
| Common Grounds | |
| COMMON | |
| — | |
| Full | |
| Vaulted/Cathedral Ceilings, Bar-Wet, Hardwood Floors, First Floor Laundry, Storage | |
| Range, Microwave, Dishwasher, Refrigerator, Bar Fridge, Washer, Dryer, Disposal, Stainless Steel Appliance(s) | |
| Not in DB | |
| — | |
| — | |
| — | |
| Gas Log, Gas Starter |
Tax History
| Year | Property Taxes |
|---|---|
| 2012 | $5,366 |
| 2018 | $6,266 |
| 2026 | $8,236 |
Contact Agent
Nearby Similar Homes
Nearby Sold Comparables
Contact Agent
Listing Provided By
Kale Realty






