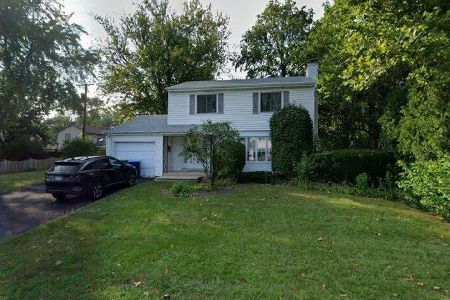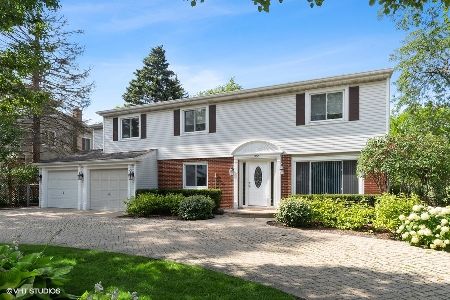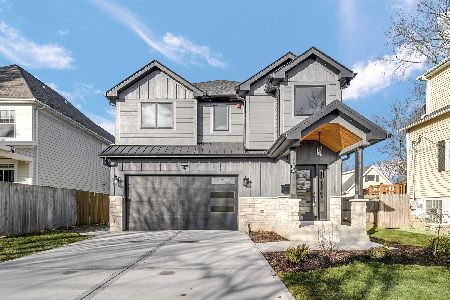854 Bristol Drive, Deerfield, Illinois 60015
$755,000
|
Sold
|
|
| Status: | Closed |
| Sqft: | 4,298 |
| Cost/Sqft: | $184 |
| Beds: | 5 |
| Baths: | 4 |
| Year Built: | 1995 |
| Property Taxes: | $23,221 |
| Days On Market: | 3105 |
| Lot Size: | 0,00 |
Description
Stunning! Set on one of the largest lots in Bristol Place. Beautifully landscaped private backyard. This home offers 4298 sqft of luxurious & spacious living. Grand 2-story entry welcomes you to this open amazing floorplan. Gleaming hardwood floors & 9 ft ceilings. Spectacular family room features custom built-ins & fireplace. Large gourmet kitchen with huge breakfast room, formal dining room with Butler's Pantry, 1st floor office or bedroom & full bath. Spacious 1st floor laundry & mud room. Large master suite with His & Hers closets & luxurious master bath. All bedrooms are very spacious. 2300 sqft basement & 3-car garage. An absolutely amazing house & stunning setting. All newer windows & newer furnaces. Award Winning Deerfield Elementary Schools & Nationally Ranked Deerfield High School!
Property Specifics
| Single Family | |
| — | |
| Contemporary | |
| 1995 | |
| Full | |
| — | |
| No | |
| — |
| Lake | |
| Bristol Place | |
| 250 / Annual | |
| Other | |
| Lake Michigan | |
| Public Sewer | |
| 09700738 | |
| 16324111140000 |
Nearby Schools
| NAME: | DISTRICT: | DISTANCE: | |
|---|---|---|---|
|
Grade School
South Park Elementary School |
109 | — | |
|
Middle School
Charles J Caruso Middle School |
109 | Not in DB | |
|
High School
Deerfield High School |
113 | Not in DB | |
Property History
| DATE: | EVENT: | PRICE: | SOURCE: |
|---|---|---|---|
| 4 Jan, 2018 | Sold | $755,000 | MRED MLS |
| 30 Oct, 2017 | Under contract | $789,999 | MRED MLS |
| — | Last price change | $799,000 | MRED MLS |
| 25 Jul, 2017 | Listed for sale | $820,000 | MRED MLS |
Room Specifics
Total Bedrooms: 5
Bedrooms Above Ground: 5
Bedrooms Below Ground: 0
Dimensions: —
Floor Type: Carpet
Dimensions: —
Floor Type: Carpet
Dimensions: —
Floor Type: Carpet
Dimensions: —
Floor Type: —
Full Bathrooms: 4
Bathroom Amenities: Whirlpool,Separate Shower,Double Shower
Bathroom in Basement: 0
Rooms: Bedroom 5,Foyer
Basement Description: Partially Finished
Other Specifics
| 3 | |
| Concrete Perimeter | |
| Asphalt | |
| Patio, Storms/Screens | |
| Landscaped | |
| 78X234X75X208 | |
| Unfinished | |
| Full | |
| Skylight(s), Bar-Wet, First Floor Bedroom, In-Law Arrangement, First Floor Laundry, First Floor Full Bath | |
| Double Oven, Dishwasher, Refrigerator, High End Refrigerator, Washer, Dryer | |
| Not in DB | |
| — | |
| — | |
| — | |
| Gas Log |
Tax History
| Year | Property Taxes |
|---|---|
| 2018 | $23,221 |
Contact Agent
Nearby Similar Homes
Nearby Sold Comparables
Contact Agent
Listing Provided By
Berkshire Hathaway HomeServices KoenigRubloff










