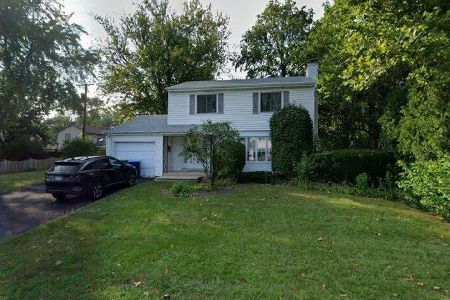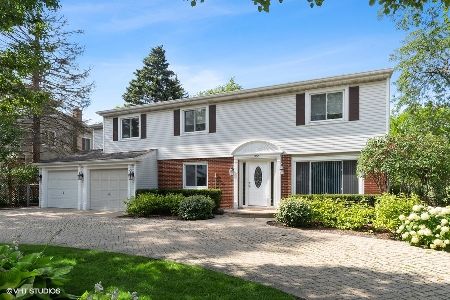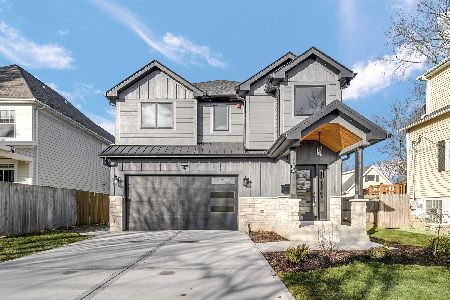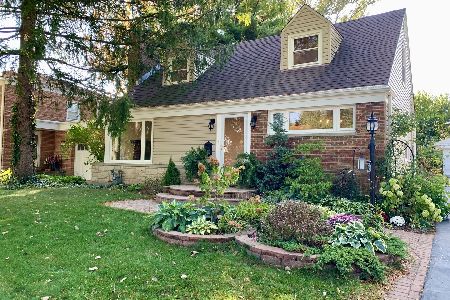267 Bristol Court, Deerfield, Illinois 60015
$713,000
|
Sold
|
|
| Status: | Closed |
| Sqft: | 3,056 |
| Cost/Sqft: | $258 |
| Beds: | 4 |
| Baths: | 4 |
| Year Built: | 1992 |
| Property Taxes: | $15,705 |
| Days On Market: | 6430 |
| Lot Size: | 0,33 |
Description
Lite, Open & Spacious! Prof, lndscpd cul-de-sac lot! Beau 2 Sty Foyer w/wd flr. All rooms R large. Many flr 2 ceil wndws w/cust trtmnts. Grt traffic flow 4 family living & ent. Tons of storage & huge closets. Beau Kit w/Granite cntrs & windwd Brkfst Rm. FR w/cust blt-in ent cntr & fpl. MBR w/his & her W/I clsts & lux MBTH w/tub, sep shower & skylite. Grt Fin LL w/Rec Rm, 2 BRS, Full BA. Huge 3 door gar holds 4 cars.
Property Specifics
| Single Family | |
| — | |
| Colonial | |
| 1992 | |
| Full | |
| — | |
| No | |
| 0.33 |
| Lake | |
| Bristol Place | |
| 200 / Annual | |
| Other | |
| Lake Michigan | |
| Public Sewer | |
| 06931506 | |
| 16324111180000 |
Nearby Schools
| NAME: | DISTRICT: | DISTANCE: | |
|---|---|---|---|
|
Grade School
South Park Elementary School |
109 | — | |
|
Middle School
Charles J Caruso Middle School |
109 | Not in DB | |
|
High School
Deerfield High School |
113 | Not in DB | |
Property History
| DATE: | EVENT: | PRICE: | SOURCE: |
|---|---|---|---|
| 30 Dec, 2008 | Sold | $713,000 | MRED MLS |
| 28 Nov, 2008 | Under contract | $788,500 | MRED MLS |
| — | Last price change | $799,999 | MRED MLS |
| 17 Jun, 2008 | Listed for sale | $799,999 | MRED MLS |
Room Specifics
Total Bedrooms: 6
Bedrooms Above Ground: 4
Bedrooms Below Ground: 2
Dimensions: —
Floor Type: Carpet
Dimensions: —
Floor Type: Carpet
Dimensions: —
Floor Type: Carpet
Dimensions: —
Floor Type: —
Dimensions: —
Floor Type: —
Full Bathrooms: 4
Bathroom Amenities: Separate Shower,Double Sink
Bathroom in Basement: 1
Rooms: Bedroom 5,Bedroom 6,Breakfast Room,Den,Foyer,Gallery,Maid Room,Recreation Room,Utility Room-1st Floor
Basement Description: Finished
Other Specifics
| 3 | |
| Concrete Perimeter | |
| Asphalt | |
| Patio | |
| Cul-De-Sac,Irregular Lot,Landscaped,Wooded | |
| 118X158X34X166X41 | |
| Pull Down Stair | |
| Full | |
| Vaulted/Cathedral Ceilings, Skylight(s), Bar-Wet | |
| Double Oven, Dishwasher, Refrigerator, Washer, Dryer, Disposal | |
| Not in DB | |
| Sidewalks, Street Lights, Street Paved | |
| — | |
| — | |
| Gas Starter |
Tax History
| Year | Property Taxes |
|---|---|
| 2008 | $15,705 |
Contact Agent
Nearby Similar Homes
Nearby Sold Comparables
Contact Agent
Listing Provided By
Coldwell Banker Residential










