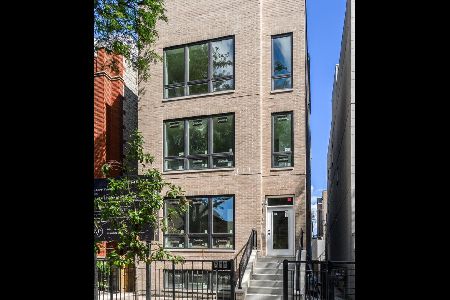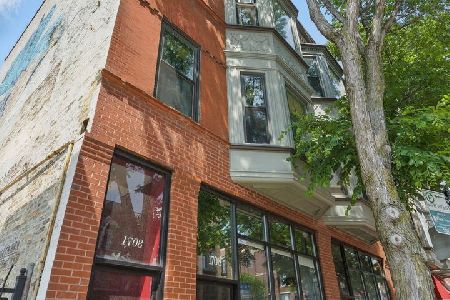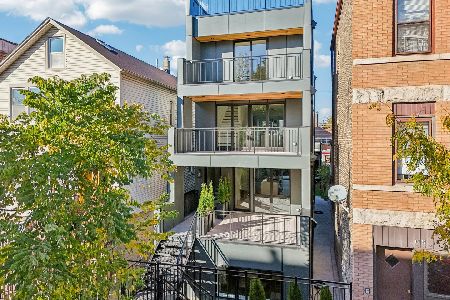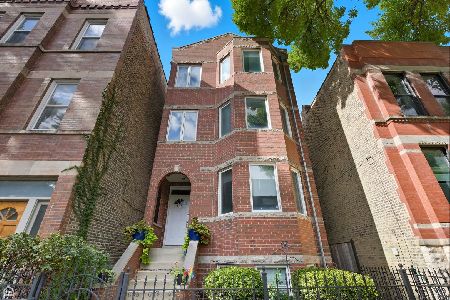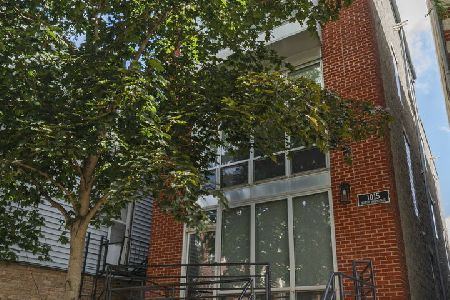854 Marshfield Avenue, West Town, Chicago, Illinois 60622
$549,000
|
Sold
|
|
| Status: | Closed |
| Sqft: | 2,181 |
| Cost/Sqft: | $248 |
| Beds: | 3 |
| Baths: | 3 |
| Year Built: | 2001 |
| Property Taxes: | $7,551 |
| Days On Market: | 4193 |
| Lot Size: | 0,00 |
Description
Dramatic penthouse duplex up offers tons of light & 3 PVT outdoor spaces*23' vaulted ceilings in 2 story living rm w/f-place*Granite/Stainless/Maple kitchen*2nd flr family rm w/full custom wet bar, stereo surround can convert back to 3rd BR w/ensuite bath*Bonus office loft w/Skyline views*Sumptuous marble mstr bth features jetted tub, sep multi spray shower*In-unit w/d*Steps to bustling Chicago Ave*1 car garage INCL
Property Specifics
| Condos/Townhomes | |
| 4 | |
| — | |
| 2001 | |
| None | |
| — | |
| No | |
| — |
| Cook | |
| — | |
| 213 / Monthly | |
| Water,Parking,Insurance,Exterior Maintenance,Lawn Care,Scavenger,Snow Removal | |
| Lake Michigan,Public | |
| Public Sewer | |
| 08648418 | |
| 17064310351003 |
Nearby Schools
| NAME: | DISTRICT: | DISTANCE: | |
|---|---|---|---|
|
Grade School
Talcott Elementary School |
299 | — | |
|
Middle School
Talcott Elementary School |
299 | Not in DB | |
|
High School
Wells Community Academy Senior H |
299 | Not in DB | |
Property History
| DATE: | EVENT: | PRICE: | SOURCE: |
|---|---|---|---|
| 18 Jul, 2008 | Sold | $597,500 | MRED MLS |
| 28 May, 2008 | Under contract | $629,900 | MRED MLS |
| 22 Apr, 2008 | Listed for sale | $629,900 | MRED MLS |
| 2 Sep, 2014 | Sold | $549,000 | MRED MLS |
| 25 Jun, 2014 | Under contract | $539,900 | MRED MLS |
| 18 Jun, 2014 | Listed for sale | $539,900 | MRED MLS |
| 17 Sep, 2018 | Sold | $602,000 | MRED MLS |
| 3 Aug, 2018 | Under contract | $599,900 | MRED MLS |
| 31 Jul, 2018 | Listed for sale | $599,900 | MRED MLS |
| 21 Apr, 2022 | Sold | $715,000 | MRED MLS |
| 14 Apr, 2022 | Under contract | $699,900 | MRED MLS |
| 14 Apr, 2022 | Listed for sale | $699,900 | MRED MLS |
| 5 Dec, 2025 | Sold | $770,000 | MRED MLS |
| 17 Nov, 2025 | Under contract | $789,000 | MRED MLS |
| 22 Oct, 2025 | Listed for sale | $789,000 | MRED MLS |
Room Specifics
Total Bedrooms: 3
Bedrooms Above Ground: 3
Bedrooms Below Ground: 0
Dimensions: —
Floor Type: Carpet
Dimensions: —
Floor Type: Carpet
Full Bathrooms: 3
Bathroom Amenities: Whirlpool,Separate Shower,Double Sink,Full Body Spray Shower
Bathroom in Basement: 0
Rooms: Loft,Balcony/Porch/Lanai,Deck,Storage
Basement Description: None
Other Specifics
| 1 | |
| — | |
| Off Alley | |
| Balcony, Deck, Roof Deck, Storms/Screens, Cable Access | |
| Common Grounds | |
| COMMON | |
| — | |
| Full | |
| Vaulted/Cathedral Ceilings, Skylight(s), Bar-Wet, Hardwood Floors, Laundry Hook-Up in Unit, Storage | |
| Range, Microwave, Dishwasher, Refrigerator, Bar Fridge, Washer, Dryer, Disposal, Stainless Steel Appliance(s), Wine Refrigerator | |
| Not in DB | |
| — | |
| — | |
| Storage, Security Door Lock(s) | |
| Gas Log, Gas Starter |
Tax History
| Year | Property Taxes |
|---|---|
| 2008 | $6,200 |
| 2014 | $7,551 |
| 2018 | $10,655 |
| 2022 | $10,187 |
| 2025 | $10,959 |
Contact Agent
Nearby Similar Homes
Nearby Sold Comparables
Contact Agent
Listing Provided By
@properties

