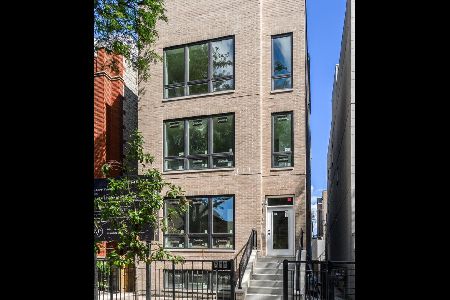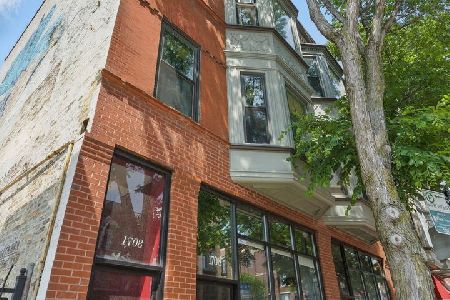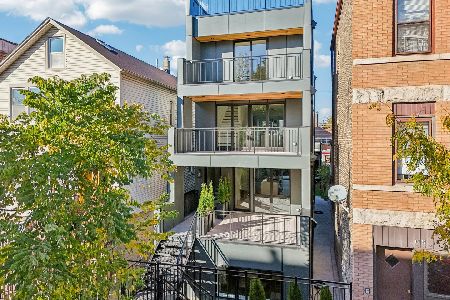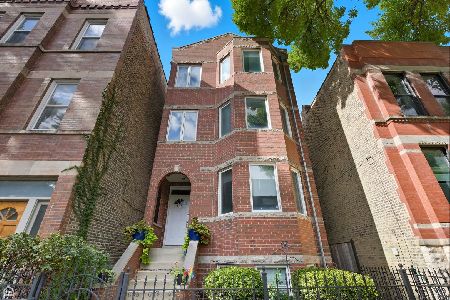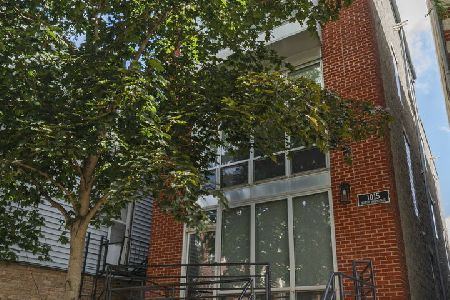854 Marshfield Avenue, West Town, Chicago, Illinois 60622
$549,900
|
Sold
|
|
| Status: | Closed |
| Sqft: | 0 |
| Cost/Sqft: | — |
| Beds: | 3 |
| Baths: | 3 |
| Year Built: | 2001 |
| Property Taxes: | $7,175 |
| Days On Market: | 3841 |
| Lot Size: | 0,00 |
Description
Enjoy skyline views from this dramatic East Village 2-story penthouse (duplex up) features 23' vaulted ceilings, 3-outdoor spaces, 2-fireplaces, storage and 1-garage parking. Granite/Stainless/Maple kitchen. Large 3rd bedroom (ensuite bath) with lofted ceiling used as entertainment room. Office space (in bed 3), bonus loft. Jet tub, sep multi spray shower, w/d. Steps to Chicago Ave, short walk to blue line train.
Property Specifics
| Condos/Townhomes | |
| 3 | |
| — | |
| 2001 | |
| None | |
| — | |
| No | |
| — |
| Cook | |
| — | |
| 213 / Monthly | |
| None | |
| Public | |
| Public Sewer | |
| 08944271 | |
| 17064310351006 |
Property History
| DATE: | EVENT: | PRICE: | SOURCE: |
|---|---|---|---|
| 22 Jul, 2015 | Sold | $549,900 | MRED MLS |
| 15 Jun, 2015 | Under contract | $549,900 | MRED MLS |
| 5 Jun, 2015 | Listed for sale | $549,900 | MRED MLS |
| 30 Jun, 2023 | Sold | $640,000 | MRED MLS |
| 29 Mar, 2023 | Under contract | $650,000 | MRED MLS |
| 8 Mar, 2023 | Listed for sale | $650,000 | MRED MLS |
Room Specifics
Total Bedrooms: 3
Bedrooms Above Ground: 3
Bedrooms Below Ground: 0
Dimensions: —
Floor Type: Carpet
Dimensions: —
Floor Type: Hardwood
Full Bathrooms: 3
Bathroom Amenities: Whirlpool,Separate Shower
Bathroom in Basement: —
Rooms: Balcony/Porch/Lanai,Deck,Loft,Other Room
Basement Description: None
Other Specifics
| 1 | |
| — | |
| — | |
| — | |
| — | |
| COMMON | |
| — | |
| Full | |
| Vaulted/Cathedral Ceilings, Hardwood Floors, First Floor Laundry, Laundry Hook-Up in Unit, Storage | |
| Range, Microwave, Dishwasher, Refrigerator, Washer, Dryer, Stainless Steel Appliance(s) | |
| Not in DB | |
| — | |
| — | |
| Storage | |
| Wood Burning, Gas Starter |
Tax History
| Year | Property Taxes |
|---|---|
| 2015 | $7,175 |
| 2023 | $9,744 |
Contact Agent
Nearby Similar Homes
Nearby Sold Comparables
Contact Agent
Listing Provided By
@properties

