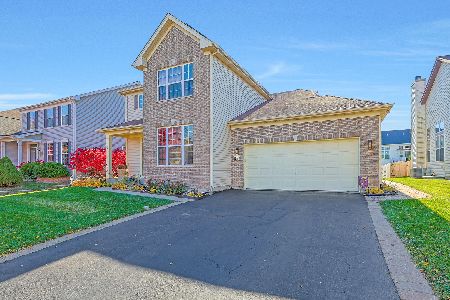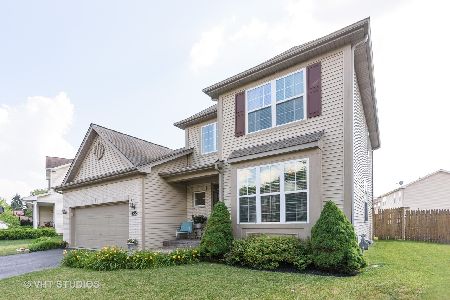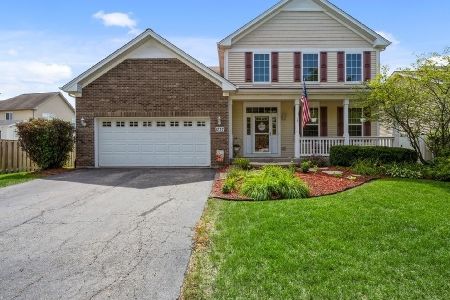854 Oak Ridge Boulevard, Elgin, Illinois 60120
$337,500
|
Sold
|
|
| Status: | Closed |
| Sqft: | 2,850 |
| Cost/Sqft: | $123 |
| Beds: | 4 |
| Baths: | 4 |
| Year Built: | 2006 |
| Property Taxes: | $8,646 |
| Days On Market: | 1868 |
| Lot Size: | 0,20 |
Description
Gorgeous 5 Bedroom, 3.5 Bath home on corner lot, In highly sought after Oak Ridge subdivision Kitchen W/Island; Open breakfast area with patio door leading to a spacious 20 X 30 Patio W/ Electric awning, perfect for entertaining; Family Room w/Fireplace; Living Room/Dining Room Combo, Large Master Bedroom with Ensuite Bathroom and 3 additional bedrooms upstairs, Full Finished Basement with bedroom and Full Bath (HANDICAP ACCESSIBLE), Wet Bar, Recreation Room and , Basement has baseboard heaters that are thermostatically controlled.; Out 10 x12 Storage Shed has electric run to it and a Roll up door.; 2 Car attached heated garage; Minutes to downtown Barttlet Shopping & dining, Expressways 390 & 90 close by; Great Location!
Property Specifics
| Single Family | |
| — | |
| — | |
| 2006 | |
| Full | |
| — | |
| No | |
| 0.2 |
| Cook | |
| — | |
| 31 / Monthly | |
| Other | |
| Public | |
| Public Sewer | |
| 10922535 | |
| 06204080010000 |
Nearby Schools
| NAME: | DISTRICT: | DISTANCE: | |
|---|---|---|---|
|
Grade School
Hilltop Elementary School |
46 | — | |
|
Middle School
Canton Middle School |
46 | Not in DB | |
|
High School
Streamwood High School |
46 | Not in DB | |
Property History
| DATE: | EVENT: | PRICE: | SOURCE: |
|---|---|---|---|
| 17 Feb, 2010 | Sold | $250,000 | MRED MLS |
| 4 Dec, 2009 | Under contract | $282,900 | MRED MLS |
| — | Last price change | $293,900 | MRED MLS |
| 20 Aug, 2009 | Listed for sale | $304,500 | MRED MLS |
| 8 Feb, 2021 | Sold | $337,500 | MRED MLS |
| 8 Jan, 2021 | Under contract | $349,900 | MRED MLS |
| — | Last price change | $354,900 | MRED MLS |
| 1 Nov, 2020 | Listed for sale | $354,900 | MRED MLS |
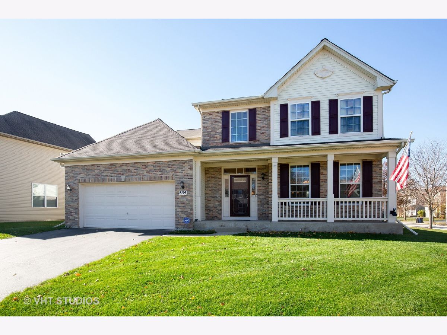
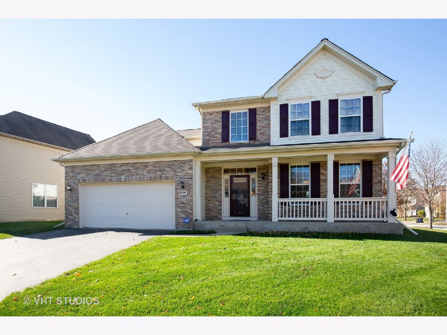
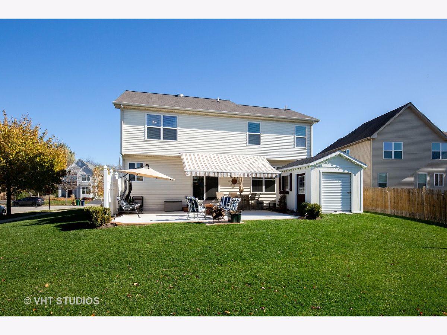
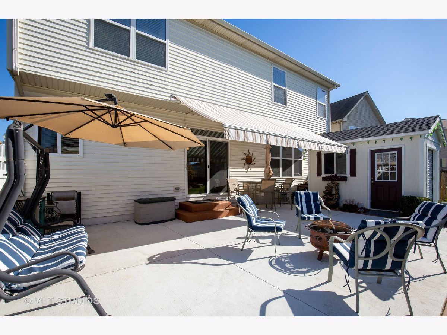
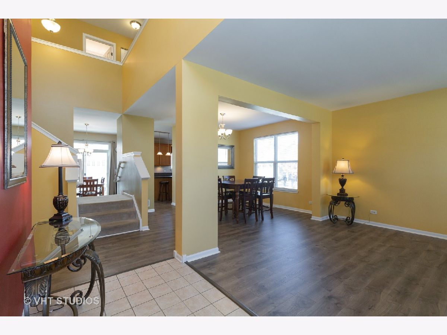
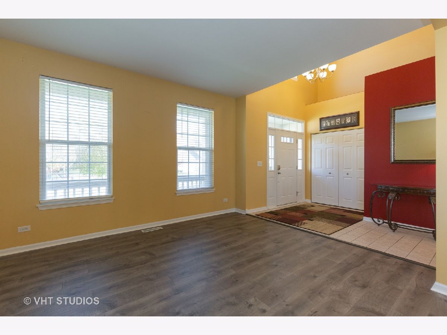
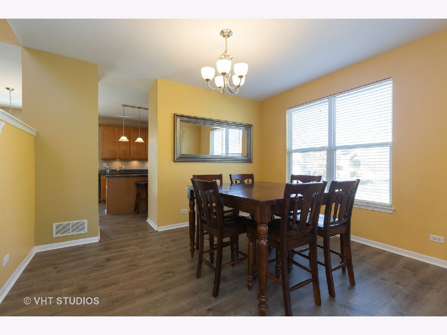
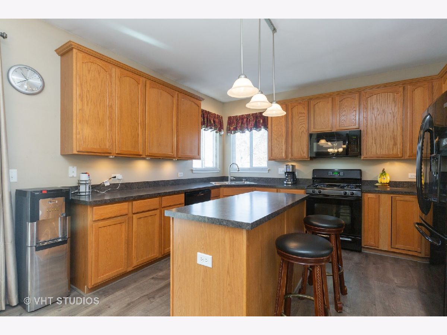
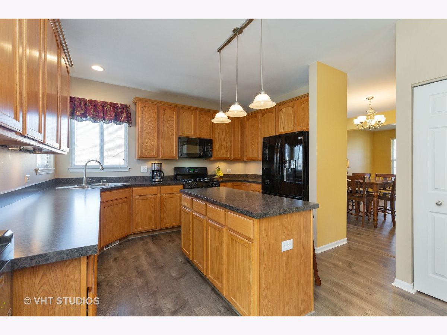
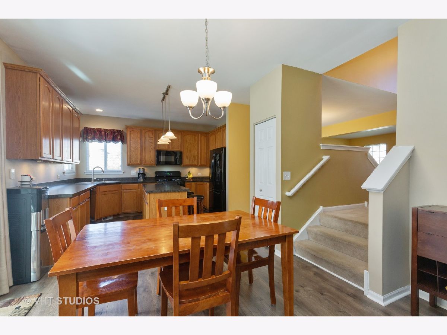
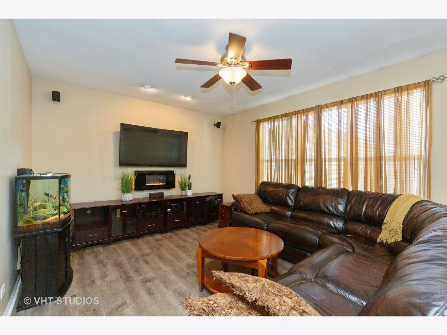
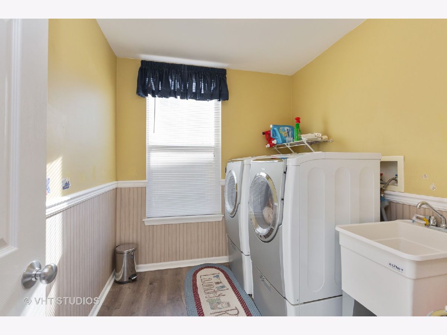
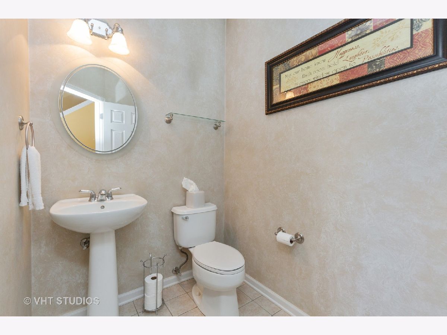
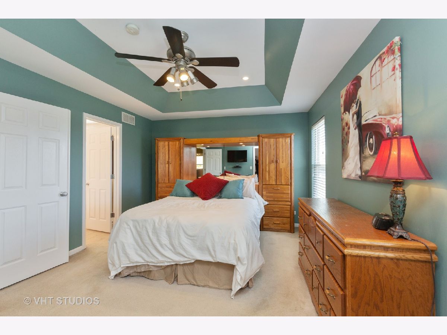
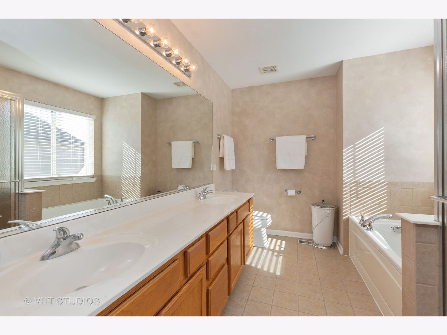
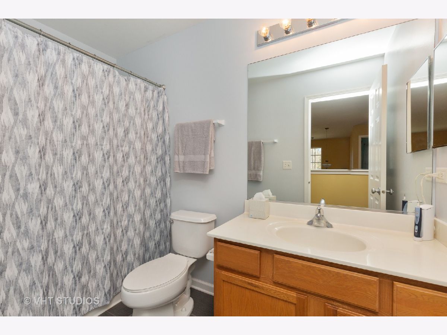
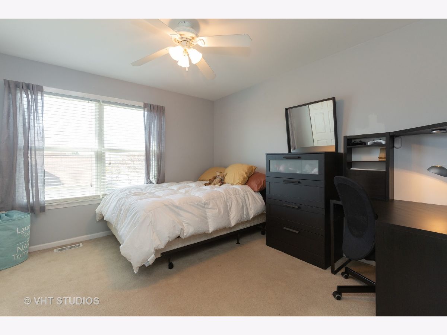
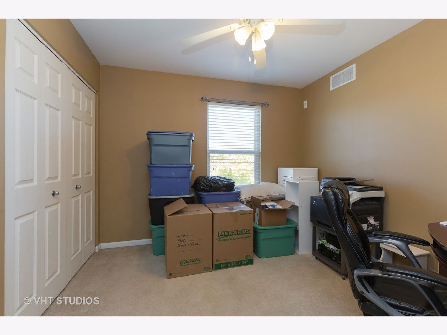
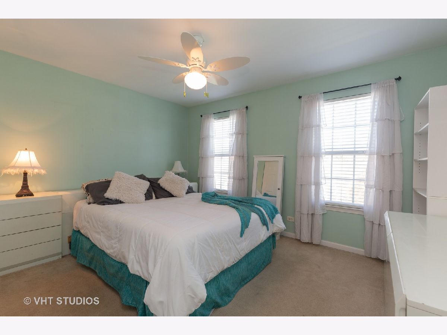
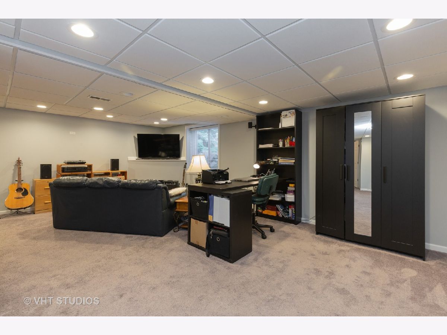
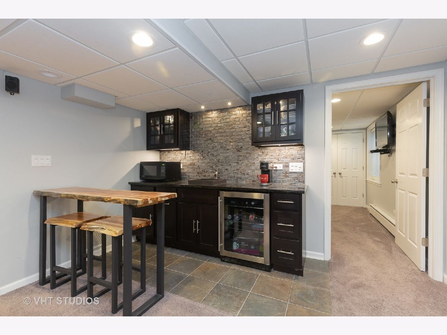
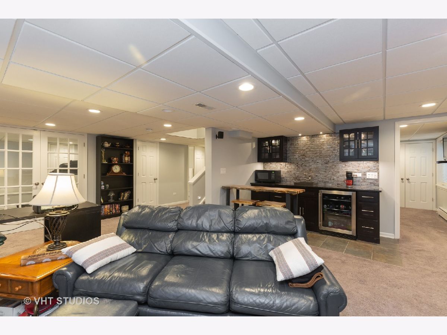
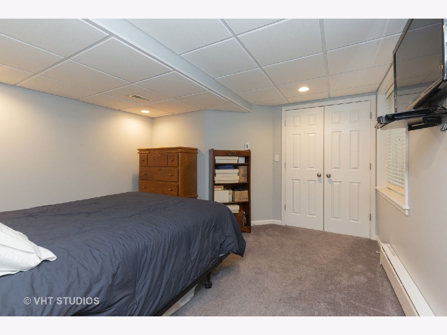
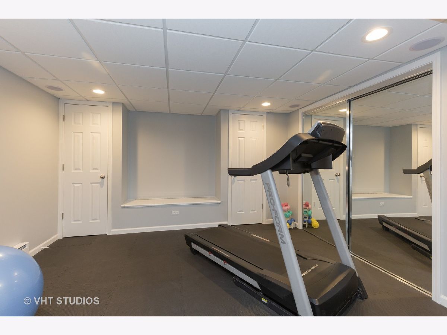
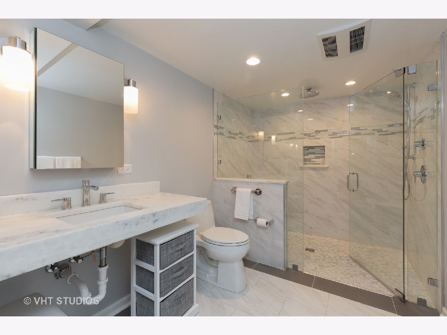
Room Specifics
Total Bedrooms: 5
Bedrooms Above Ground: 4
Bedrooms Below Ground: 1
Dimensions: —
Floor Type: Carpet
Dimensions: —
Floor Type: Carpet
Dimensions: —
Floor Type: Carpet
Dimensions: —
Floor Type: —
Full Bathrooms: 4
Bathroom Amenities: —
Bathroom in Basement: 1
Rooms: Eating Area,Bedroom 5,Family Room,Recreation Room
Basement Description: Finished
Other Specifics
| 2 | |
| Concrete Perimeter | |
| Asphalt | |
| Patio, Porch | |
| Corner Lot | |
| 108X41X132X25 | |
| — | |
| Full | |
| Bar-Wet, First Floor Laundry, Dining Combo | |
| — | |
| Not in DB | |
| — | |
| — | |
| — | |
| — |
Tax History
| Year | Property Taxes |
|---|---|
| 2010 | $8,263 |
| 2021 | $8,646 |
Contact Agent
Nearby Similar Homes
Nearby Sold Comparables
Contact Agent
Listing Provided By
Baird & Warner

