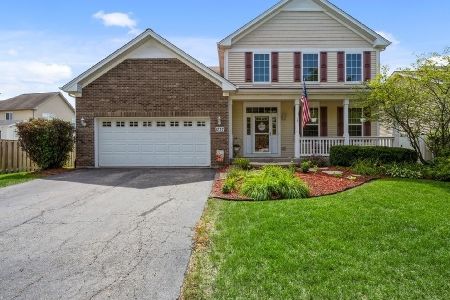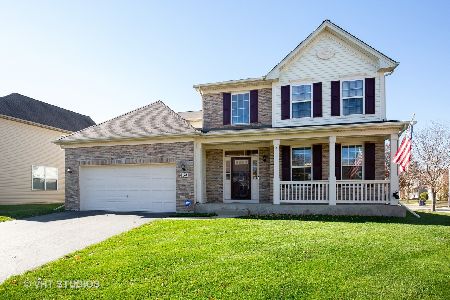1737 Pin Oak Lane, Elgin, Illinois 60120
$305,000
|
Sold
|
|
| Status: | Closed |
| Sqft: | 2,101 |
| Cost/Sqft: | $150 |
| Beds: | 3 |
| Baths: | 4 |
| Year Built: | 2006 |
| Property Taxes: | $8,551 |
| Days On Market: | 3575 |
| Lot Size: | 0,19 |
Description
This SPACIOUS WELL MAINTAINED home has it all! This Sunny home features dramatic 2 STORY ceilings, a fully finished basement, and a HUGE kitchen with plenty of cabinet/counter space! Kitchen boasts STAINLESS STEEL appliances, LARGE KITCHEN ISLAND, gorgeous dark cabinetry, and plenty of room for seating and a study nook! The luxurious master suite offers a relaxing whirlpool tub, separate shower, dual sinks, and a walk-in closet! Home was made for entertaining! Enjoy the amazing FULLY FINISHED BASEMENT with upgraded theater style stairway lighting, surround sound, wet bar, FULL SPA-LIKE bathroom, and Office! The professionally landscaped Backyard features a BEAUTIFUL PAVER PATIO, swing-set, adorable shed, and PLENTY of SPACE to enjoy your summer BBQ's! This home is conveniently located near to shopping, entertainment, restaurants! EASY COMMUTE! Home has easy access to the Metra, 20, 59, 90, 390 and Randall! MOVE IN AND ENJOY!
Property Specifics
| Single Family | |
| — | |
| — | |
| 2006 | |
| Full | |
| — | |
| No | |
| 0.19 |
| Cook | |
| Oak Ridge | |
| 25 / Monthly | |
| Other | |
| Lake Michigan | |
| Public Sewer | |
| 09194488 | |
| 06204080200000 |
Nearby Schools
| NAME: | DISTRICT: | DISTANCE: | |
|---|---|---|---|
|
Grade School
Hilltop Elementary School |
46 | — | |
|
Middle School
Canton Middle School |
46 | Not in DB | |
|
High School
Streamwood High School |
46 | Not in DB | |
Property History
| DATE: | EVENT: | PRICE: | SOURCE: |
|---|---|---|---|
| 17 Jun, 2016 | Sold | $305,000 | MRED MLS |
| 27 Apr, 2016 | Under contract | $315,000 | MRED MLS |
| 14 Apr, 2016 | Listed for sale | $315,000 | MRED MLS |
| 4 Nov, 2022 | Sold | $405,000 | MRED MLS |
| 6 Oct, 2022 | Under contract | $414,900 | MRED MLS |
| — | Last price change | $419,900 | MRED MLS |
| 5 Aug, 2022 | Listed for sale | $419,900 | MRED MLS |
Room Specifics
Total Bedrooms: 4
Bedrooms Above Ground: 3
Bedrooms Below Ground: 1
Dimensions: —
Floor Type: Carpet
Dimensions: —
Floor Type: Carpet
Dimensions: —
Floor Type: Carpet
Full Bathrooms: 4
Bathroom Amenities: Whirlpool,Separate Shower,Double Sink,Full Body Spray Shower
Bathroom in Basement: 1
Rooms: Eating Area,Foyer,Recreation Room
Basement Description: Partially Finished
Other Specifics
| 2 | |
| Concrete Perimeter | |
| Asphalt | |
| Patio | |
| — | |
| 61 X 142 X 127 X 61 | |
| Pull Down Stair | |
| Full | |
| Vaulted/Cathedral Ceilings, Bar-Wet, First Floor Laundry | |
| Range, Microwave, Dishwasher, Refrigerator, Washer, Dryer, Disposal, Stainless Steel Appliance(s) | |
| Not in DB | |
| — | |
| — | |
| — | |
| — |
Tax History
| Year | Property Taxes |
|---|---|
| 2016 | $8,551 |
| 2022 | $8,399 |
Contact Agent
Nearby Sold Comparables
Contact Agent
Listing Provided By
Redfin Corporation






