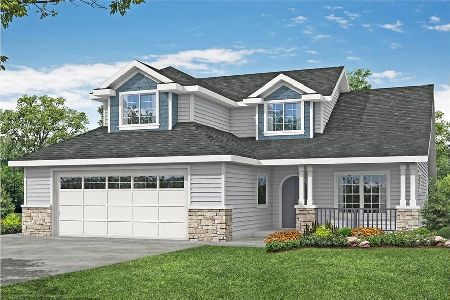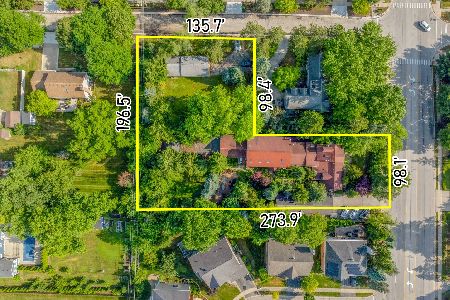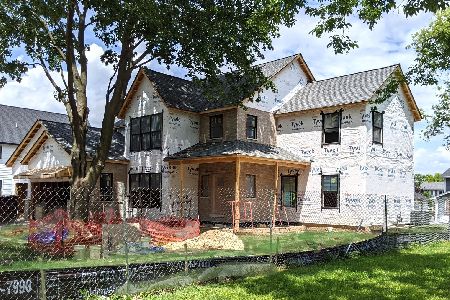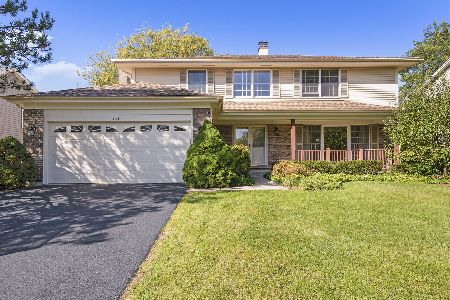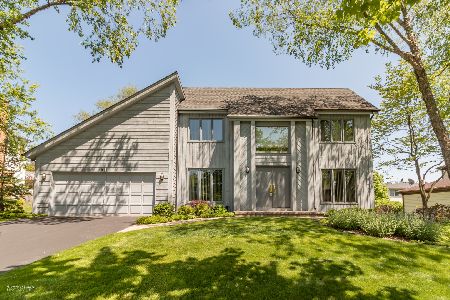854 Parkplace Drive, Palatine, Illinois 60067
$532,000
|
Sold
|
|
| Status: | Closed |
| Sqft: | 3,200 |
| Cost/Sqft: | $172 |
| Beds: | 4 |
| Baths: | 3 |
| Year Built: | 1987 |
| Property Taxes: | $13,389 |
| Days On Market: | 2090 |
| Lot Size: | 0,21 |
Description
House is located in sought after Fremd High School District. Short walk to elementary school and Birchwood Park/Pool. Home features a beautiful two-story foyer with abundant natural light. Separate living and dining rooms with vaulted ceilings. Hardwood floors throughout first floor (2017). Newly updated open floor plan. Kitchen updated (2017) with granite countertops, composite granite sink, stainless steel appliances, and extended countertop for a breakfast bar. Eating area with sliding glass doors to the patio and gas grill. Large family room with sliding glass doors to the patio. Office/bedroom/playroom off family room. Neutral carpeting (2017) leads up staircase to second floor. Large master bedroom with extended walk-in-closet and newly updated en-suite bath with dual sinks, shower, and separate bathtub. Loft area overlooks living room. Finished basement with bar, TV area, pool table area, and storage space. House has been meticulously maintained and is move-in ready! MLS # 10705188
Property Specifics
| Single Family | |
| — | |
| Colonial | |
| 1987 | |
| Full | |
| — | |
| No | |
| 0.21 |
| Cook | |
| Plum Grove Estates | |
| 0 / Not Applicable | |
| None | |
| Lake Michigan | |
| Public Sewer | |
| 10705188 | |
| 02272080050000 |
Nearby Schools
| NAME: | DISTRICT: | DISTANCE: | |
|---|---|---|---|
|
Grade School
Pleasant Hill Elementary School |
15 | — | |
|
Middle School
Plum Grove Junior High School |
15 | Not in DB | |
|
High School
Wm Fremd High School |
211 | Not in DB | |
Property History
| DATE: | EVENT: | PRICE: | SOURCE: |
|---|---|---|---|
| 9 Jul, 2020 | Sold | $532,000 | MRED MLS |
| 9 Jun, 2020 | Under contract | $549,000 | MRED MLS |
| 4 May, 2020 | Listed for sale | $549,000 | MRED MLS |
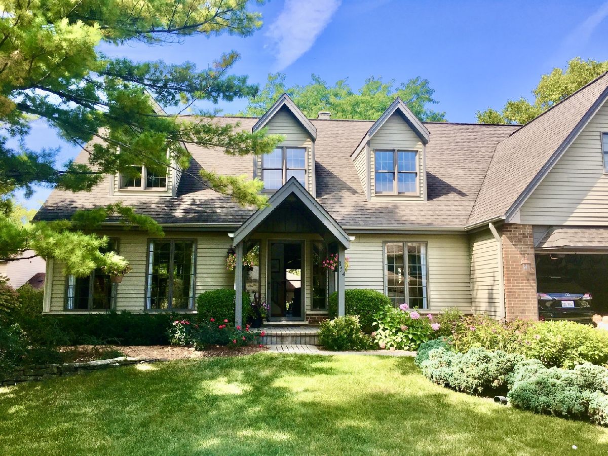
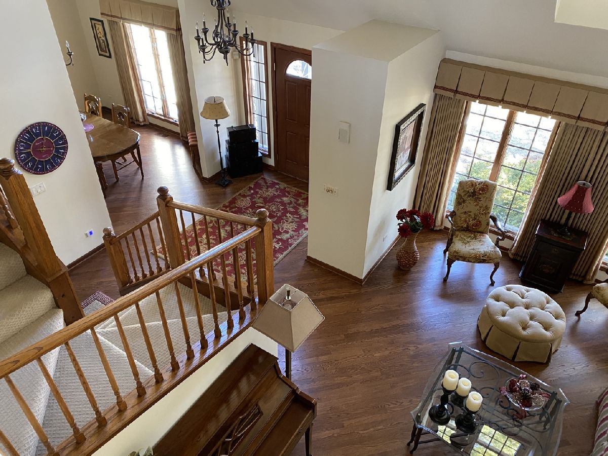
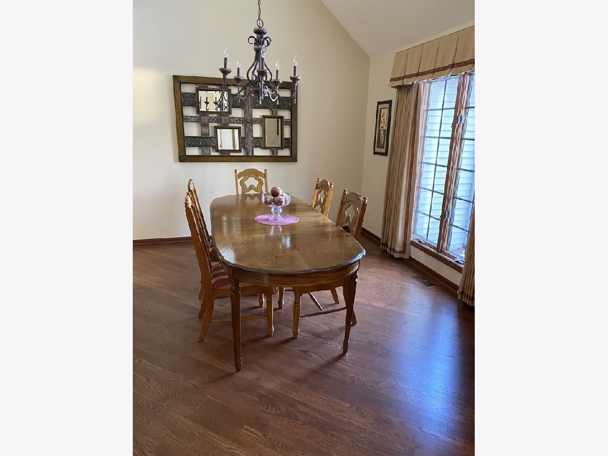
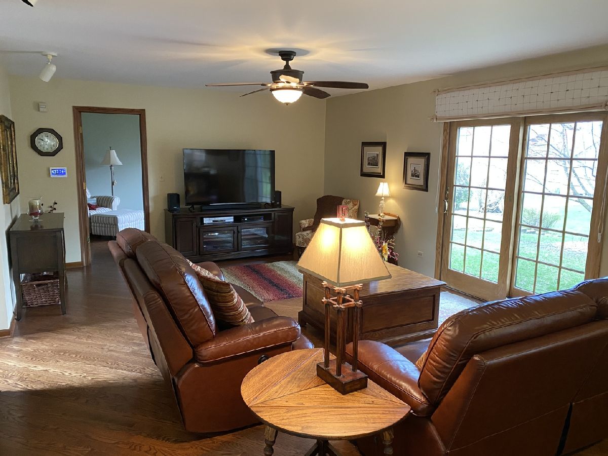
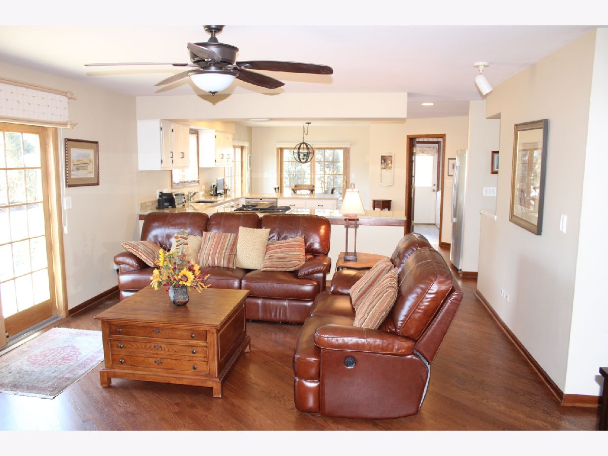


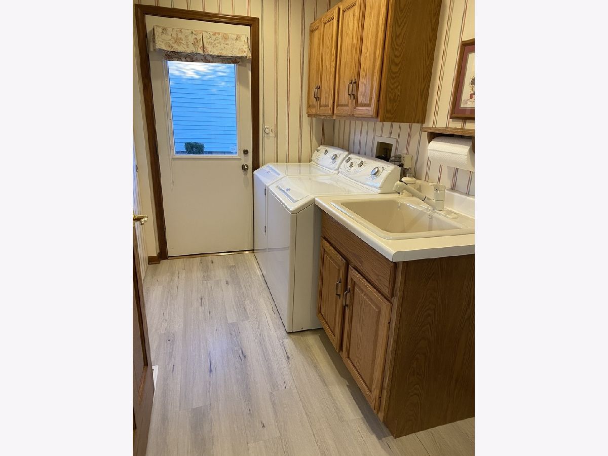

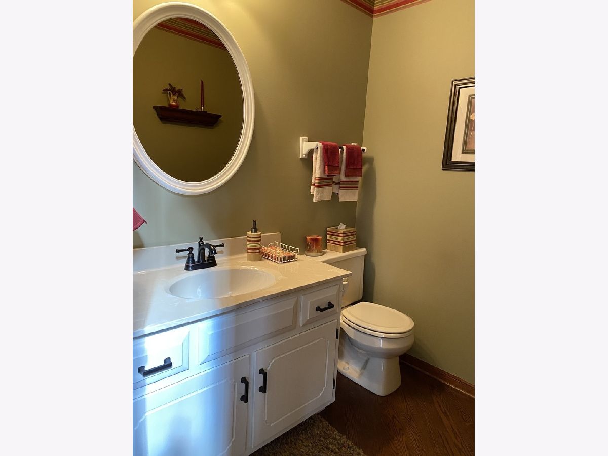
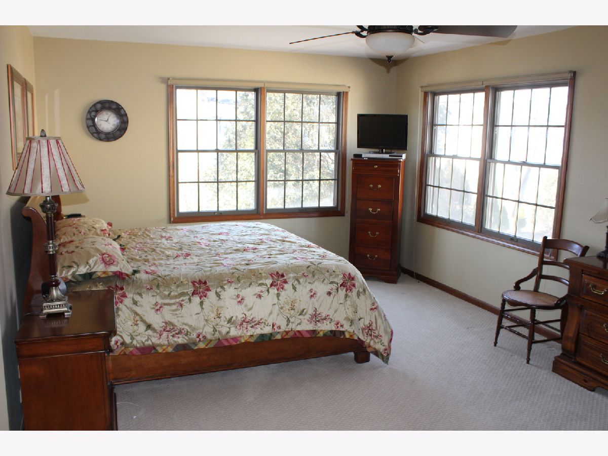
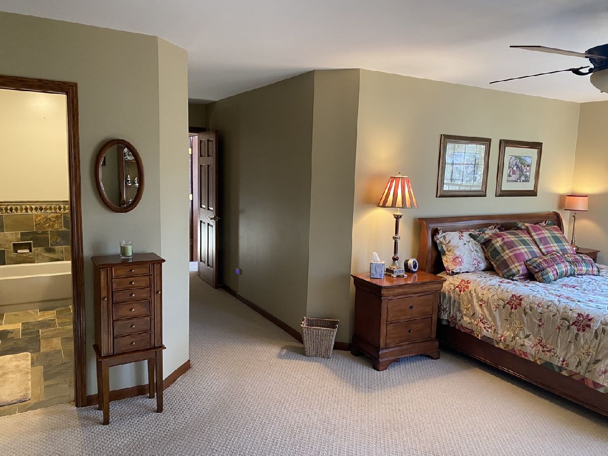
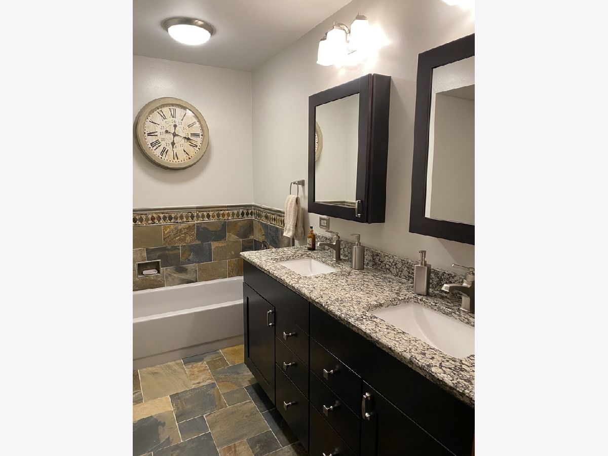

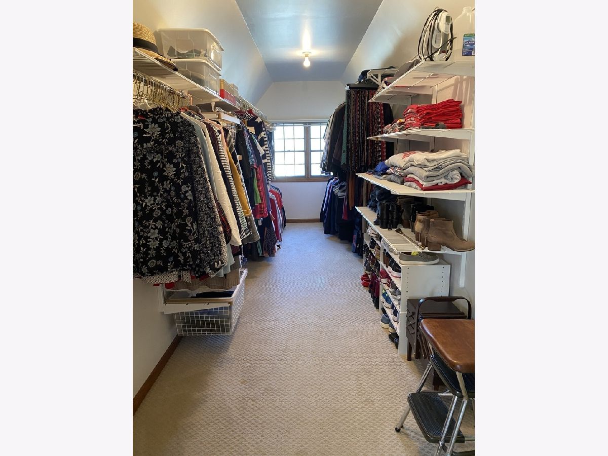

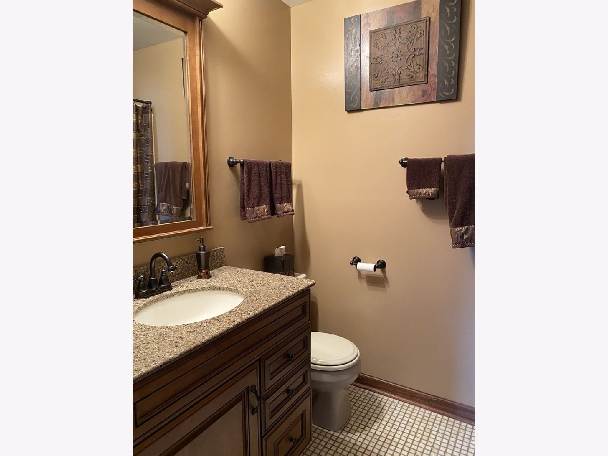





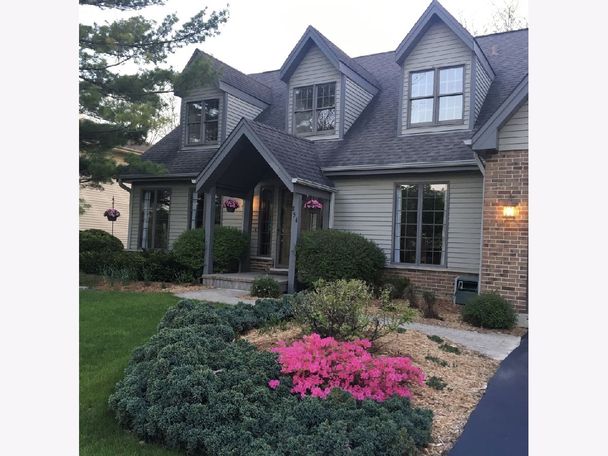


Room Specifics
Total Bedrooms: 4
Bedrooms Above Ground: 4
Bedrooms Below Ground: 0
Dimensions: —
Floor Type: Carpet
Dimensions: —
Floor Type: Carpet
Dimensions: —
Floor Type: Hardwood
Full Bathrooms: 3
Bathroom Amenities: Separate Shower,Double Sink,Soaking Tub
Bathroom in Basement: 0
Rooms: Recreation Room,Loft,Workshop,Other Room
Basement Description: Finished
Other Specifics
| 2 | |
| Concrete Perimeter | |
| Asphalt | |
| Patio, Porch, Brick Paver Patio, Outdoor Grill | |
| Cul-De-Sac,Nature Preserve Adjacent,Landscaped,Park Adjacent,Mature Trees | |
| 75 X 120 | |
| Full,Unfinished | |
| Full | |
| Vaulted/Cathedral Ceilings, Bar-Dry, Hardwood Floors, First Floor Bedroom, First Floor Laundry, Walk-In Closet(s) | |
| Range, Microwave, Dishwasher, Refrigerator, High End Refrigerator, Washer, Dryer, Disposal, Stainless Steel Appliance(s) | |
| Not in DB | |
| Park, Pool, Tennis Court(s), Curbs, Sidewalks, Street Lights, Street Paved | |
| — | |
| — | |
| — |
Tax History
| Year | Property Taxes |
|---|---|
| 2020 | $13,389 |
Contact Agent
Nearby Similar Homes
Nearby Sold Comparables
Contact Agent
Listing Provided By
Metro Realty Inc.

