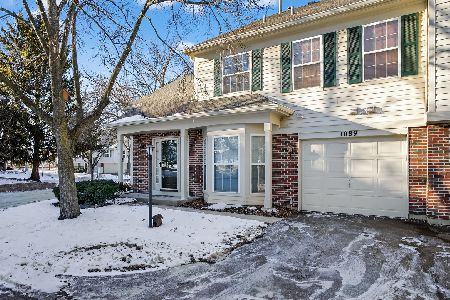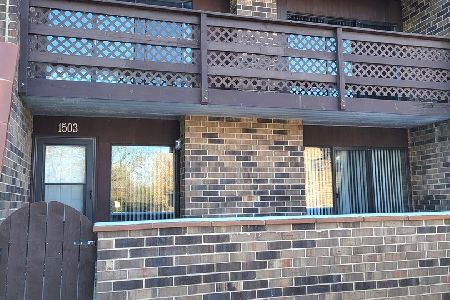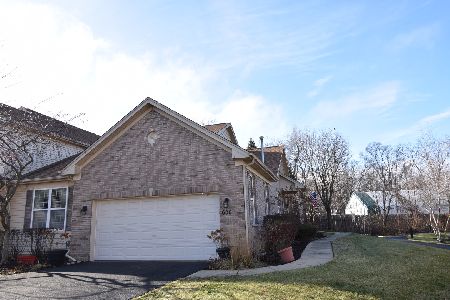854 Shady Oaks Drive, Elgin, Illinois 60120
$180,000
|
Sold
|
|
| Status: | Closed |
| Sqft: | 1,550 |
| Cost/Sqft: | $116 |
| Beds: | 2 |
| Baths: | 3 |
| Year Built: | 1995 |
| Property Taxes: | $3,405 |
| Days On Market: | 2025 |
| Lot Size: | 0,00 |
Description
Nothing to Do but Move In! This updated END-UNIT townhome has been updated from Top to Bottom and is Ready for New Owners! Sellers have spared no expense! Updates include fresh paint, new on-trend lighting, new HVAC, and newer carpet! Kitchen boasts Quartz Countertops, Newer Stainless Steel Appliances and updated white cabinetry. Master suites features fully Remodeled Bathroom with new vanity, mirrors, lighting, shower, and tile floor! Spacious second bedroom and huge loft that could function as a third bedroom, a play room or whatever suits your needs! Private tree-lined yard with outdoor patio space. Ideal location in a quiet residential neighborhood, yet also close to shopping, dining, and other amenities! This one won't last!
Property Specifics
| Condos/Townhomes | |
| 2 | |
| — | |
| 1995 | |
| None | |
| BRENTWOOD | |
| No | |
| — |
| Cook | |
| Cobblers Crossing | |
| 255 / Monthly | |
| Insurance,Exterior Maintenance,Lawn Care,Snow Removal | |
| Public | |
| Public Sewer | |
| 10817147 | |
| 06074060391011 |
Nearby Schools
| NAME: | DISTRICT: | DISTANCE: | |
|---|---|---|---|
|
Grade School
Lincoln Elementary School |
46 | — | |
|
Middle School
Larsen Middle School |
46 | Not in DB | |
|
High School
Elgin High School |
46 | Not in DB | |
Property History
| DATE: | EVENT: | PRICE: | SOURCE: |
|---|---|---|---|
| 5 Jul, 2011 | Sold | $133,900 | MRED MLS |
| 25 May, 2011 | Under contract | $133,900 | MRED MLS |
| — | Last price change | $139,900 | MRED MLS |
| 10 Aug, 2010 | Listed for sale | $167,900 | MRED MLS |
| 17 Sep, 2020 | Sold | $180,000 | MRED MLS |
| 15 Aug, 2020 | Under contract | $180,000 | MRED MLS |
| 13 Aug, 2020 | Listed for sale | $180,000 | MRED MLS |
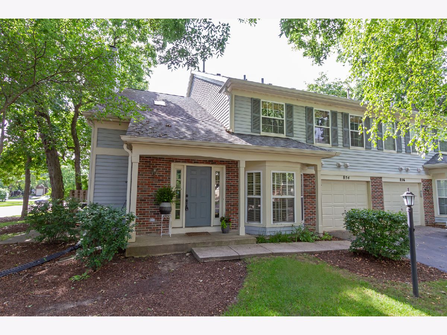
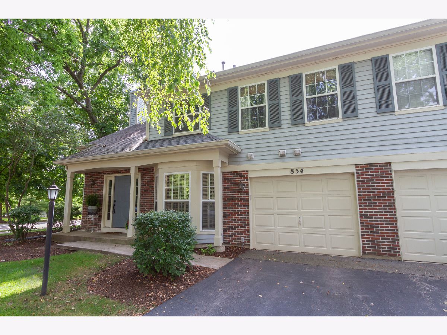
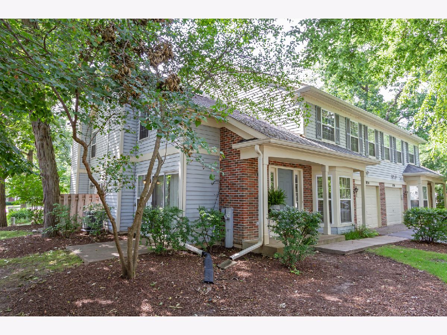
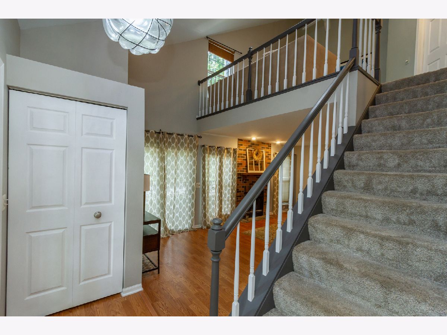
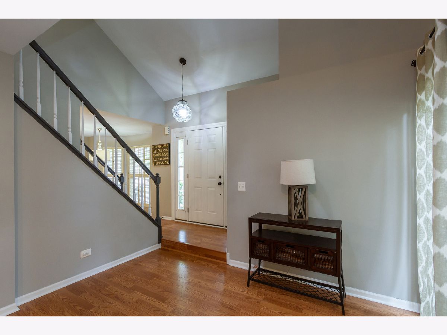
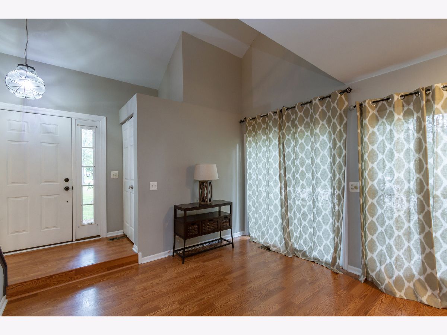
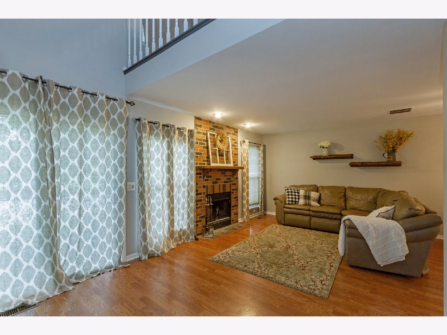
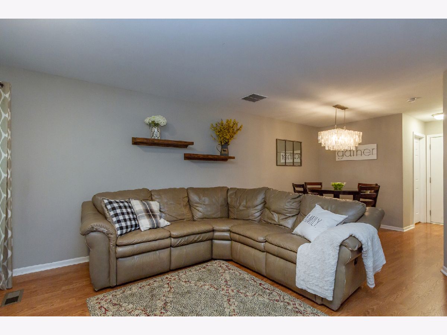
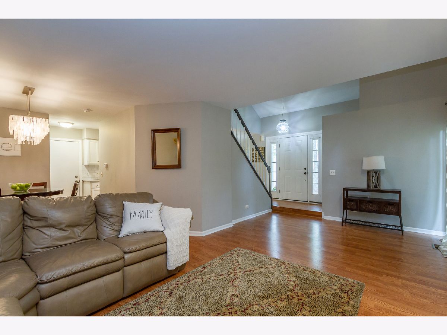
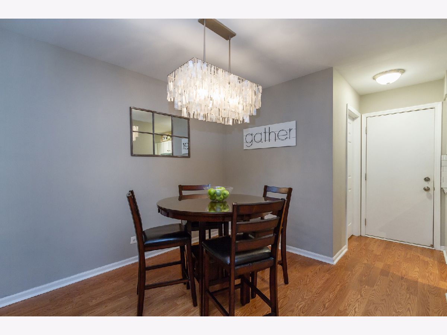
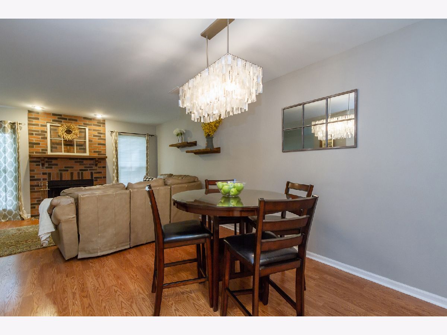
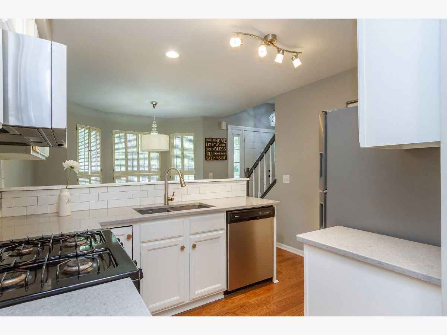
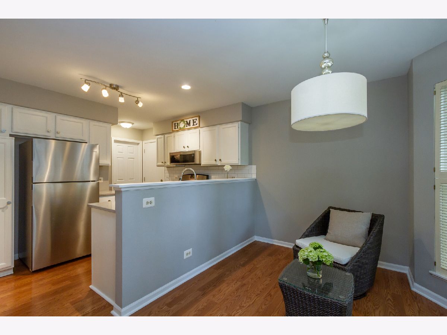
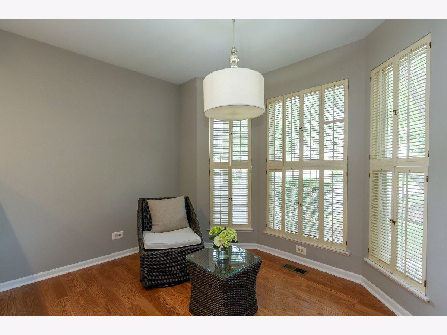
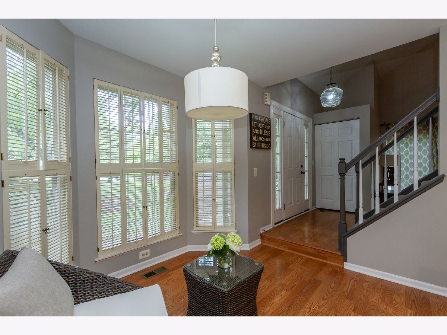
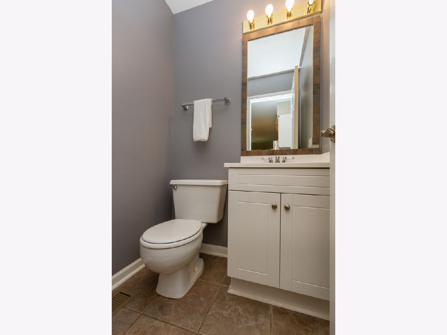
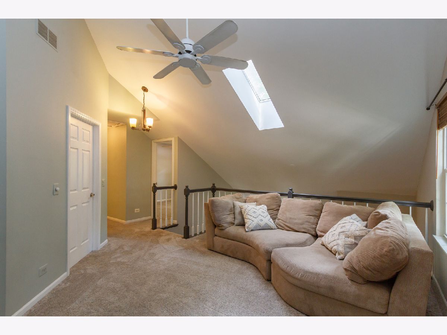
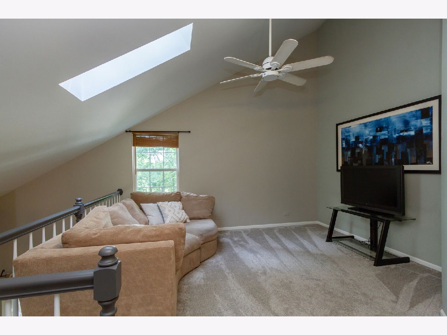
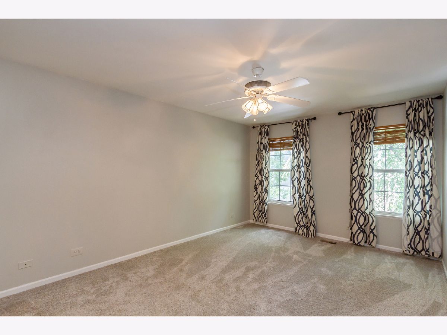
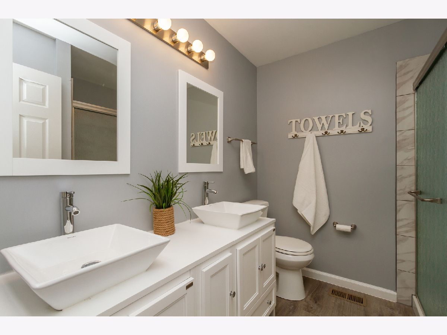
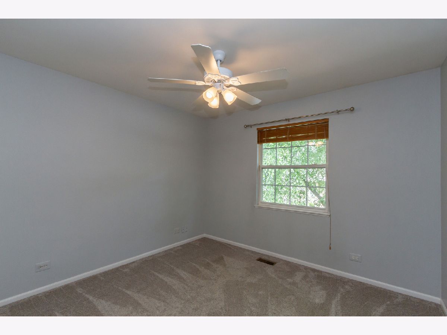
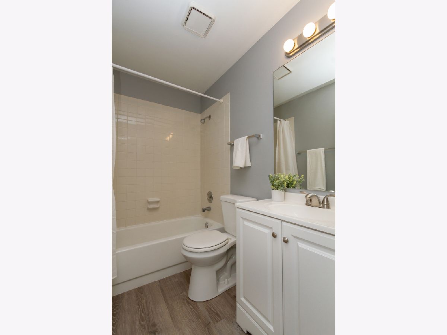
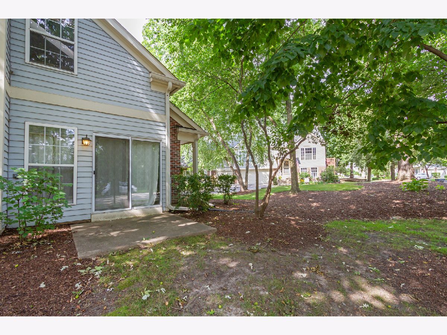
Room Specifics
Total Bedrooms: 2
Bedrooms Above Ground: 2
Bedrooms Below Ground: 0
Dimensions: —
Floor Type: Carpet
Full Bathrooms: 3
Bathroom Amenities: —
Bathroom in Basement: 0
Rooms: Eating Area,Loft
Basement Description: Slab
Other Specifics
| 1 | |
| Concrete Perimeter | |
| Asphalt | |
| Patio, Storms/Screens, End Unit | |
| Cul-De-Sac | |
| COMMON | |
| — | |
| Full | |
| Vaulted/Cathedral Ceilings, Skylight(s) | |
| Range, Microwave, Dishwasher, Refrigerator, Freezer, Disposal | |
| Not in DB | |
| — | |
| — | |
| Park | |
| Wood Burning, Gas Starter |
Tax History
| Year | Property Taxes |
|---|---|
| 2011 | $2,979 |
| 2020 | $3,405 |
Contact Agent
Nearby Similar Homes
Nearby Sold Comparables
Contact Agent
Listing Provided By
RE/MAX Suburban

