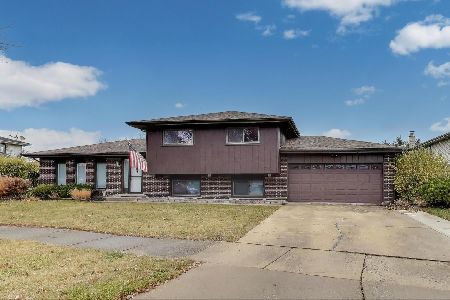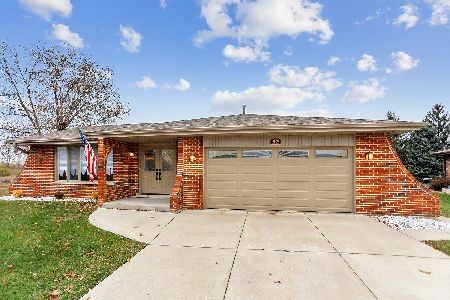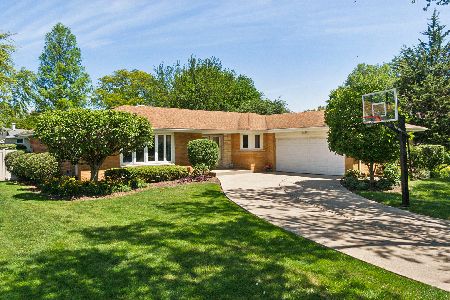8540 Hemlock Street, Orland Park, Illinois 60462
$290,000
|
Sold
|
|
| Status: | Closed |
| Sqft: | 2,400 |
| Cost/Sqft: | $125 |
| Beds: | 4 |
| Baths: | 3 |
| Year Built: | 1972 |
| Property Taxes: | $7,494 |
| Days On Market: | 2605 |
| Lot Size: | 0,25 |
Description
Solid brick, w/new roof, sets the tone for this updated quad-level in North Orland Park. 4 BR, 2 1/2 BA. Welcoming covered front porch leads to a bright entryway w/guest closet. Step-up to formal entertaining options with living room/dining room area featuring newly refinished, dark hardwoods & new oversized windows. Perfect family sized kitchen to share your Pinterest creations w/plenty of cabinetry for storage & topped w/granite counters for meal preparation. New interior doors & light fixtures throughout. After dinner, retreat to the family room w/cozy brick fireplace or expand your entertaining options through the sliding doors to the adjacent 3 season room. Upper level master complete w/bath, walk-in closet & patio doors to your private balcony. Enjoy peaceful water sounds from the babbling brook as you relax on the paver patio overlooking the large yard. Award winning schools & community amenities. Close to parks, Metra, shopping & dining!
Property Specifics
| Single Family | |
| — | |
| Quad Level | |
| 1972 | |
| Partial | |
| QUAD LEVEL | |
| No | |
| 0.25 |
| Cook | |
| Villa West | |
| 0 / Not Applicable | |
| None | |
| Lake Michigan | |
| Public Sewer | |
| 10124930 | |
| 27021080160000 |
Nearby Schools
| NAME: | DISTRICT: | DISTANCE: | |
|---|---|---|---|
|
Grade School
Prairie Elementary School |
135 | — | |
|
Middle School
Jerling Junior High School |
135 | Not in DB | |
|
High School
Carl Sandburg High School |
230 | Not in DB | |
|
Alternate Elementary School
Liberty Elementary School |
— | Not in DB | |
Property History
| DATE: | EVENT: | PRICE: | SOURCE: |
|---|---|---|---|
| 3 Dec, 2018 | Sold | $290,000 | MRED MLS |
| 29 Oct, 2018 | Under contract | $299,000 | MRED MLS |
| 29 Oct, 2018 | Listed for sale | $299,000 | MRED MLS |
Room Specifics
Total Bedrooms: 4
Bedrooms Above Ground: 4
Bedrooms Below Ground: 0
Dimensions: —
Floor Type: Hardwood
Dimensions: —
Floor Type: Hardwood
Dimensions: —
Floor Type: Hardwood
Full Bathrooms: 3
Bathroom Amenities: Separate Shower
Bathroom in Basement: 0
Rooms: Sun Room,Recreation Room
Basement Description: Finished
Other Specifics
| 2 | |
| Concrete Perimeter | |
| Concrete | |
| Balcony, Patio | |
| — | |
| 79X137 | |
| — | |
| Full | |
| Hardwood Floors | |
| Range, Microwave, Dishwasher, Refrigerator | |
| Not in DB | |
| Sidewalks, Street Lights, Street Paved | |
| — | |
| — | |
| Wood Burning |
Tax History
| Year | Property Taxes |
|---|---|
| 2018 | $7,494 |
Contact Agent
Nearby Similar Homes
Nearby Sold Comparables
Contact Agent
Listing Provided By
Century 21 Affiliated






