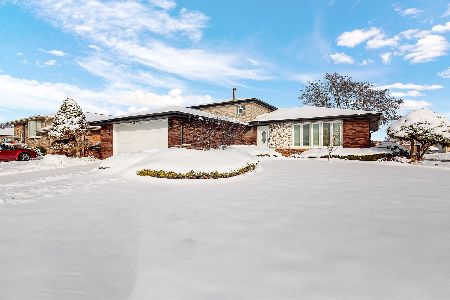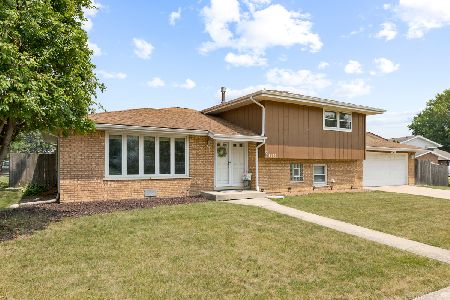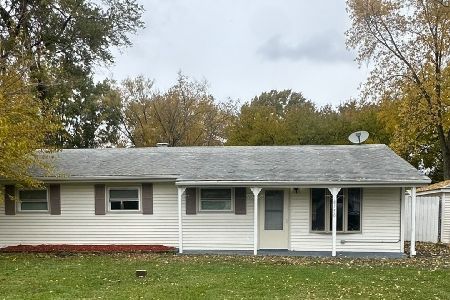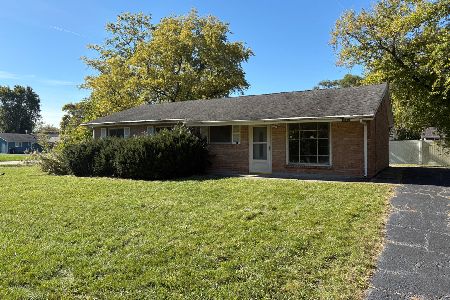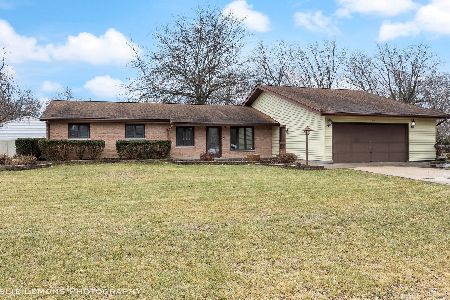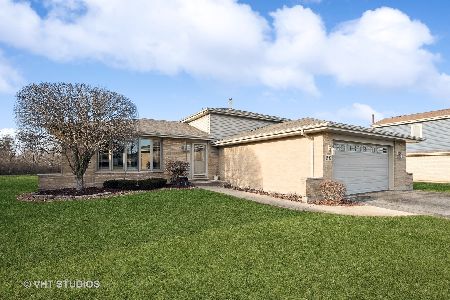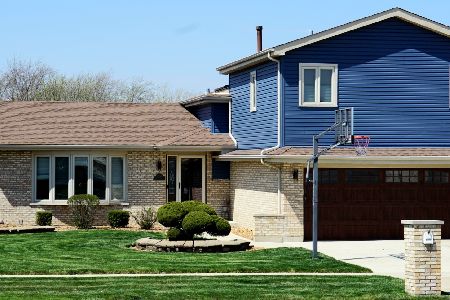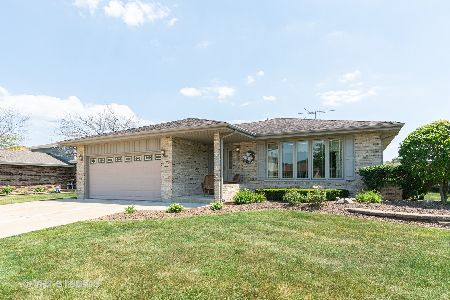8542 Cherry Creek Avenue, Tinley Park, Illinois 60487
$260,000
|
Sold
|
|
| Status: | Closed |
| Sqft: | 0 |
| Cost/Sqft: | — |
| Beds: | 3 |
| Baths: | 2 |
| Year Built: | 1991 |
| Property Taxes: | $5,894 |
| Days On Market: | 3778 |
| Lot Size: | 0,17 |
Description
Grab this IMMACULATE home before it's gone! The exterior boasts professional landscaping, 2 car garage w/concrete driveway & wonderful, PRIVATE yard w/above ground pool, large deck & NO back neighbors! STUNNING interior features neutral decor, Colonial trim, 6 panel doors, custom blinds & numerous UPDATES including the Kitchen (2012), bathrooms, carpet (2015), Marvin Windows (2005), furnace & air conditioner (2013). The main floor offers maple hardwood flooring, a LOVELY Living room w/bayed picture window & fireplace! Formal Dining room & an UPDATED Kitchen which has custom cherry cabinets, granite countertops, tile backsplash, SS appliances, an island & deck access! Lower level which offers a BEAUTIFUL Family room, full bathroom & large Laundry room! The second floor has an UPDATED bathroom w/custom - dual sink vanity & 3 generous sized bedrooms, including a Master bedroom w/dual closets! Easy access to parks, shopping, dining, fitness center & interstate! MUST SEE!
Property Specifics
| Single Family | |
| — | |
| Tri-Level | |
| 1991 | |
| None | |
| — | |
| No | |
| 0.17 |
| Cook | |
| Cherry Hill Farms | |
| 0 / Not Applicable | |
| None | |
| Lake Michigan,Public | |
| Public Sewer | |
| 09049776 | |
| 27261160070000 |
Nearby Schools
| NAME: | DISTRICT: | DISTANCE: | |
|---|---|---|---|
|
High School
Victor J Andrew High School |
230 | Not in DB | |
Property History
| DATE: | EVENT: | PRICE: | SOURCE: |
|---|---|---|---|
| 30 Oct, 2015 | Sold | $260,000 | MRED MLS |
| 30 Sep, 2015 | Under contract | $267,900 | MRED MLS |
| 28 Sep, 2015 | Listed for sale | $267,900 | MRED MLS |
| 19 Mar, 2024 | Sold | $400,000 | MRED MLS |
| 18 Feb, 2024 | Under contract | $399,900 | MRED MLS |
| 16 Feb, 2024 | Listed for sale | $399,900 | MRED MLS |
Room Specifics
Total Bedrooms: 3
Bedrooms Above Ground: 3
Bedrooms Below Ground: 0
Dimensions: —
Floor Type: Hardwood
Dimensions: —
Floor Type: Carpet
Full Bathrooms: 2
Bathroom Amenities: Double Sink,Soaking Tub
Bathroom in Basement: 0
Rooms: No additional rooms
Basement Description: Crawl
Other Specifics
| 2 | |
| Concrete Perimeter | |
| Concrete | |
| Deck, Above Ground Pool | |
| Landscaped | |
| 58X117X56X115 | |
| Unfinished | |
| None | |
| Skylight(s), Hardwood Floors | |
| Microwave, Dishwasher, Refrigerator, Washer, Dryer, Range | |
| Not in DB | |
| Sidewalks, Street Lights, Street Paved | |
| — | |
| — | |
| Electric |
Tax History
| Year | Property Taxes |
|---|---|
| 2015 | $5,894 |
| 2024 | $6,617 |
Contact Agent
Nearby Similar Homes
Nearby Sold Comparables
Contact Agent
Listing Provided By
Lincoln-Way Realty, Inc

