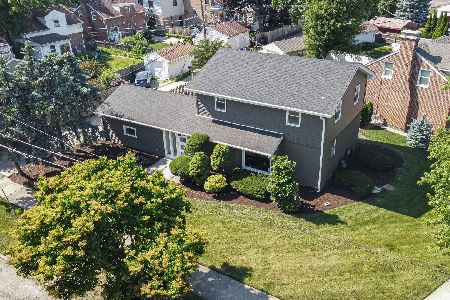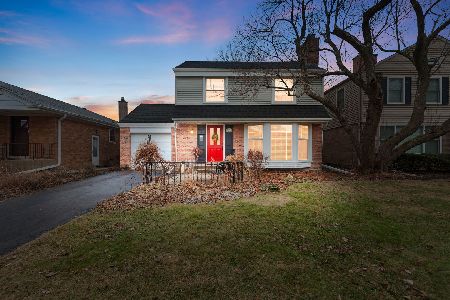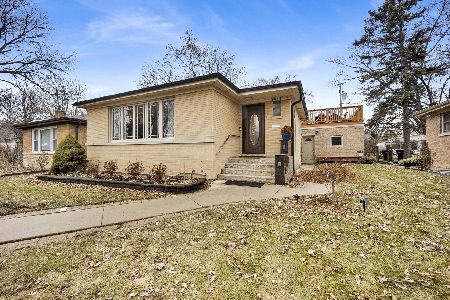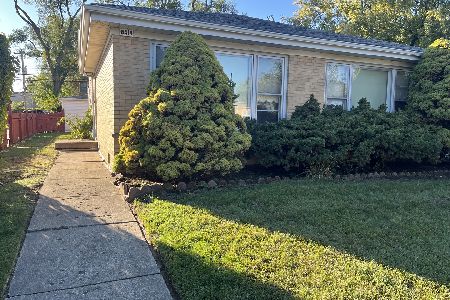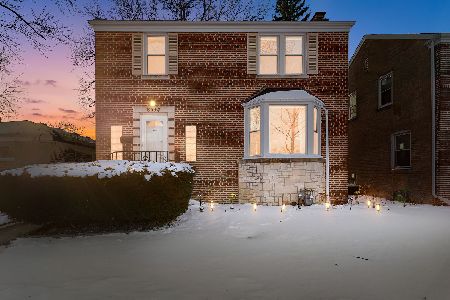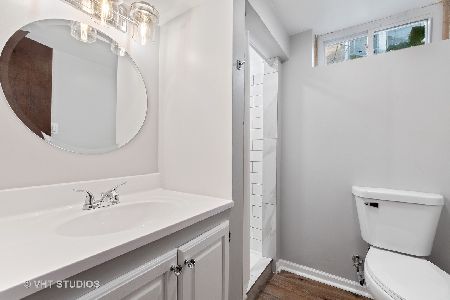8549 Springfield Avenue, Skokie, Illinois 60076
$437,500
|
Sold
|
|
| Status: | Closed |
| Sqft: | 1,800 |
| Cost/Sqft: | $249 |
| Beds: | 4 |
| Baths: | 3 |
| Year Built: | 1952 |
| Property Taxes: | $7,495 |
| Days On Market: | 3631 |
| Lot Size: | 0,08 |
Description
Charming English Brick Bungalow w/ Landscaped Side Yard. (70 foot wide lot) Enjoy the Outdoors with Large Paved Brick Patio, Perennial Gardens accented by White Birch tree, Arborvitaes, Viburnum, and much more. No watering needed for lawn with built in Sprinkler system. 2 Bedrooms 1 Bath on Main Level, as well as 2nd floor. Many Interior improvements include Granite Kitchen with Back-splash & Breakfast Bar, Black Appliances inc/ double oven. Hardwood Floors on Main Level. Newer Bath w/ Travertine like Tiles. 2nd Floor Master Bedroom w/ Walk In Closet, 2nd Floor Bath w/double vanity. Lower level has Large Family Room which includes 8' Screen & Projector, 13' Granite Bar w/ Stainless Steel Frig & Dishwasher, and Sink. Exercise area and bathroom. Massive tiled Utility/Laundry Room with Front loader washer & dryer. Storage room. 2 Car Garage and Built In- Flood Control System, Great schools, near transportation, parks, shopping, and X-Way for your visits Downtown.
Property Specifics
| Single Family | |
| — | |
| Bungalow | |
| 1952 | |
| Full | |
| CHARMING ENGLISH BUNGALOW | |
| No | |
| 0.08 |
| Cook | |
| Crawford Manor | |
| 0 / Not Applicable | |
| None | |
| Lake Michigan | |
| Public Sewer | |
| 09172467 | |
| 10231190040000 |
Nearby Schools
| NAME: | DISTRICT: | DISTANCE: | |
|---|---|---|---|
|
Grade School
John Middleton Elementary School |
73.5 | — | |
|
Middle School
Oliver Mccracken Middle School |
73.5 | Not in DB | |
|
High School
Niles North High School |
219 | Not in DB | |
|
Alternate Elementary School
Elizabeth Meyer School |
— | Not in DB | |
Property History
| DATE: | EVENT: | PRICE: | SOURCE: |
|---|---|---|---|
| 31 May, 2016 | Sold | $437,500 | MRED MLS |
| 20 Apr, 2016 | Under contract | $449,000 | MRED MLS |
| 22 Mar, 2016 | Listed for sale | $449,000 | MRED MLS |
Room Specifics
Total Bedrooms: 4
Bedrooms Above Ground: 4
Bedrooms Below Ground: 0
Dimensions: —
Floor Type: Carpet
Dimensions: —
Floor Type: Hardwood
Dimensions: —
Floor Type: Hardwood
Full Bathrooms: 3
Bathroom Amenities: Double Sink
Bathroom in Basement: 1
Rooms: Exercise Room,Sitting Room,Sun Room,Utility Room-Lower Level,Walk In Closet
Basement Description: Finished
Other Specifics
| 2 | |
| Concrete Perimeter | |
| — | |
| Patio, Storms/Screens | |
| Fenced Yard,Landscaped | |
| 70 X 123 | |
| — | |
| None | |
| Skylight(s), Hardwood Floors, First Floor Bedroom | |
| Double Oven, Range, Dishwasher, Refrigerator, Washer, Dryer | |
| Not in DB | |
| Sidewalks, Street Paved | |
| — | |
| — | |
| — |
Tax History
| Year | Property Taxes |
|---|---|
| 2016 | $7,495 |
Contact Agent
Nearby Similar Homes
Nearby Sold Comparables
Contact Agent
Listing Provided By
@properties

