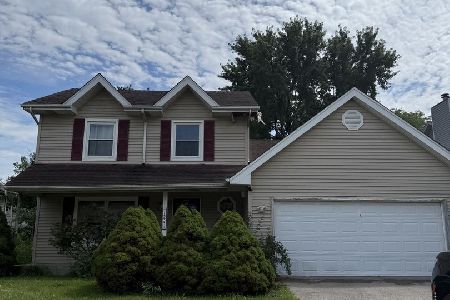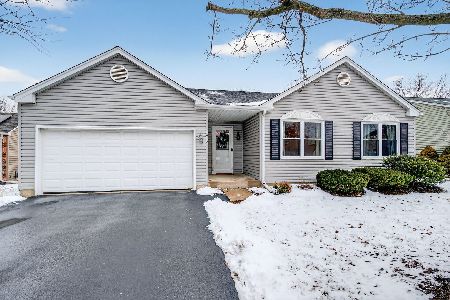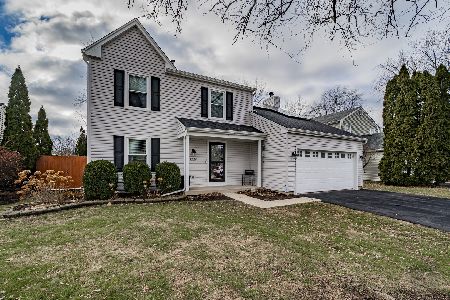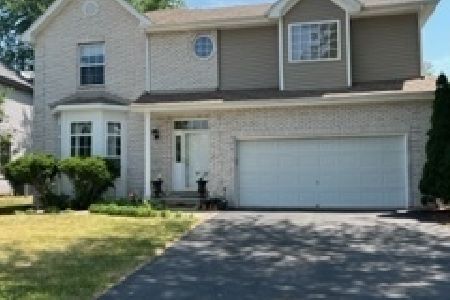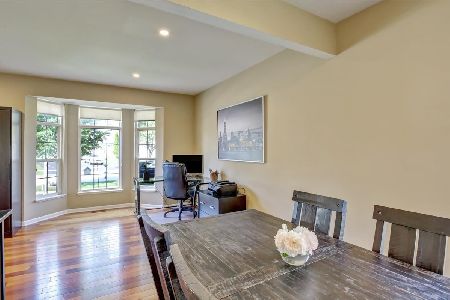855 Chelsea Court, Aurora, Illinois 60504
$290,000
|
Sold
|
|
| Status: | Closed |
| Sqft: | 2,120 |
| Cost/Sqft: | $137 |
| Beds: | 4 |
| Baths: | 3 |
| Year Built: | 1994 |
| Property Taxes: | $6,495 |
| Days On Market: | 1954 |
| Lot Size: | 0,17 |
Description
Immaculate, elegant, and updated - all that's missing is your personal touch! Impress your loved ones the moment they walk-in with captivating 9-foot ceilings throughout the first floor, filling the home with gorgeous natural lighting. Boasting a brand new roof, open concept with recess lighting around the home, all new windows, fresh paint in the basement stairwell, and 6-panel wood doors, enjoy a beautiful home that is easy to maintain and turnkey ready for move-in! The family room had a stunning floor to ceiling brick fireplace that can be gas or woodburning that will keep you nice and cozy this fall. The eat-in kitchen features an island with seating, new countertops, SS appliances, attached dinet with beautiful views of the backyard where you can mix together meals and memories. Feel like royalty in the spacious master suite equipped with dual vanities, luxury soaking tub, and beautiful french doors. The bright finished basement has extra living room with a large workout room and bonus rooms to convert into a home office, a den, a game room, or whatever the household needs to live comfortably. For an owner who loves the outdoors, the backyard has a beautiful patio where you can spend the end of summer relaxing and recharging as the season's change. Have some peace of mind while you are away from your home with the comfort of your ring doorbell, by being able to keep an eye on your home. Come see how perfect this home could be for you, don't let this opportunity pass you by!
Property Specifics
| Single Family | |
| — | |
| Colonial | |
| 1994 | |
| Full | |
| — | |
| No | |
| 0.17 |
| Du Page | |
| — | |
| — / Not Applicable | |
| None | |
| Public | |
| Public Sewer | |
| 10857537 | |
| 0731202014 |
Nearby Schools
| NAME: | DISTRICT: | DISTANCE: | |
|---|---|---|---|
|
Grade School
Georgetown Elementary School |
204 | — | |
|
Middle School
Fischer Middle School |
204 | Not in DB | |
|
High School
Waubonsie Valley High School |
204 | Not in DB | |
Property History
| DATE: | EVENT: | PRICE: | SOURCE: |
|---|---|---|---|
| 23 Oct, 2020 | Sold | $290,000 | MRED MLS |
| 21 Sep, 2020 | Under contract | $289,898 | MRED MLS |
| 14 Sep, 2020 | Listed for sale | $289,898 | MRED MLS |
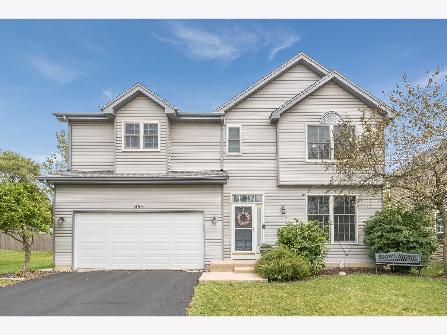
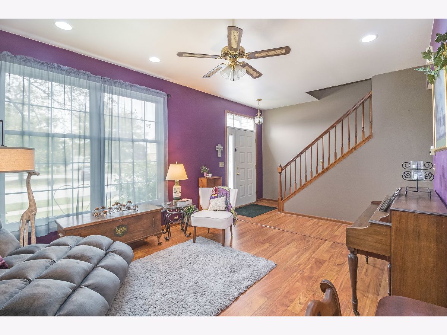
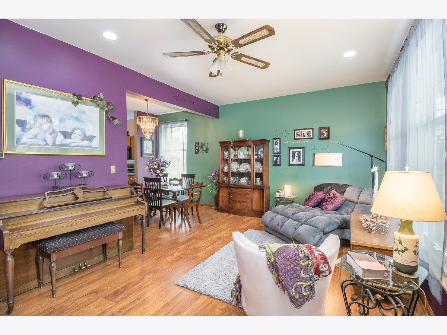
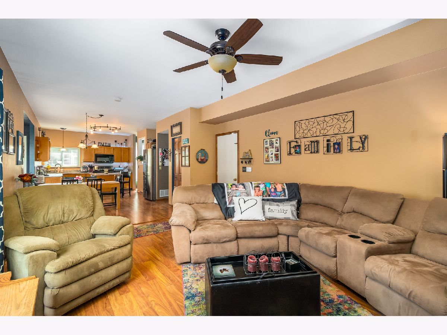
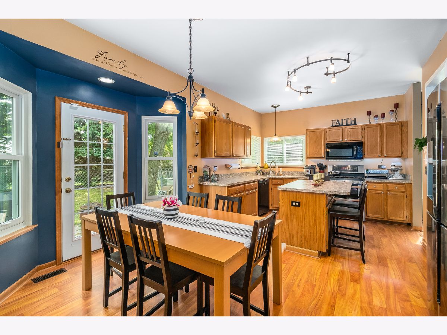
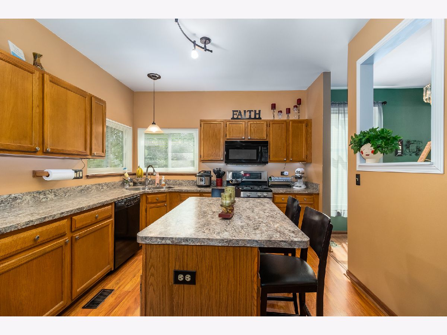
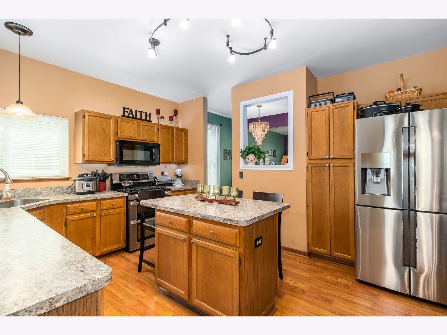
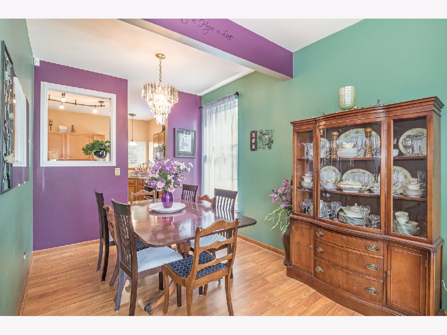
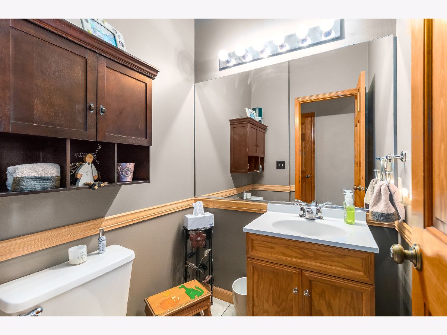
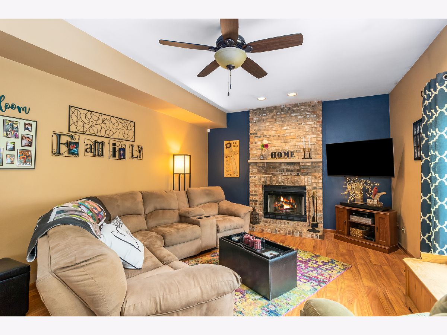
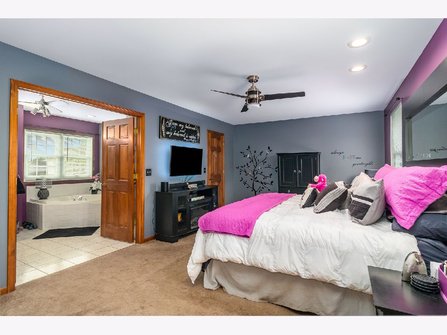
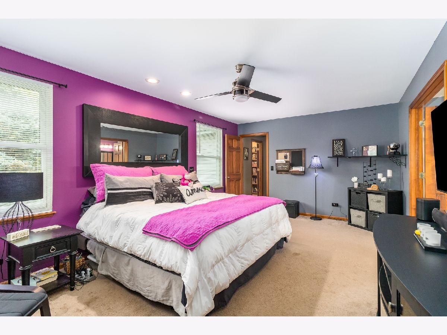
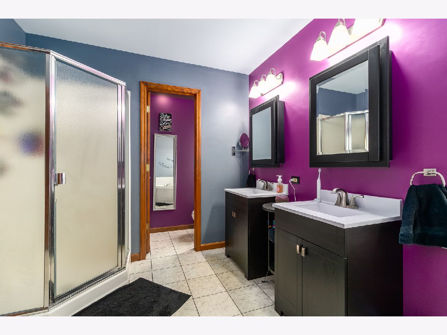
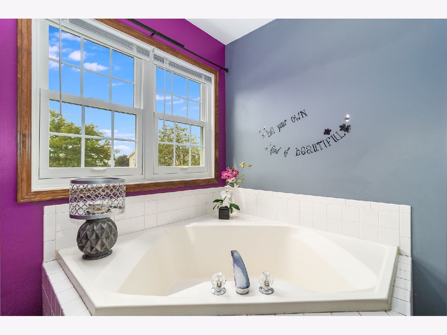
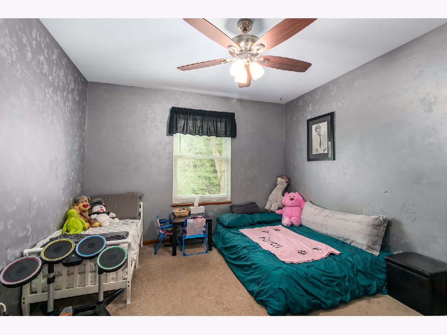
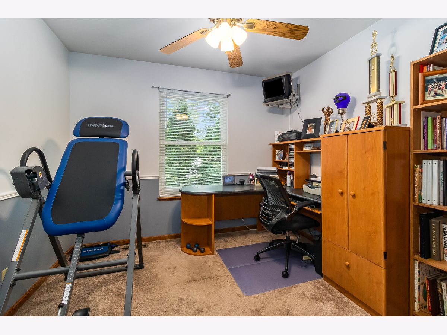
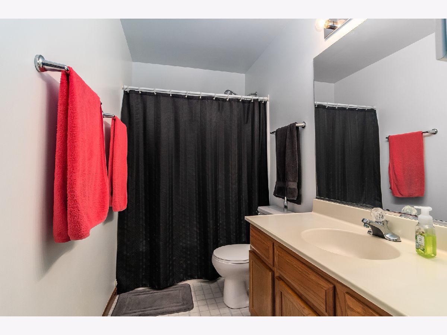
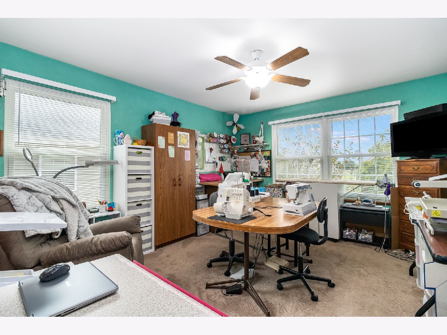
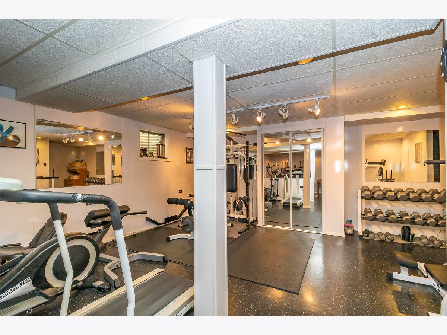
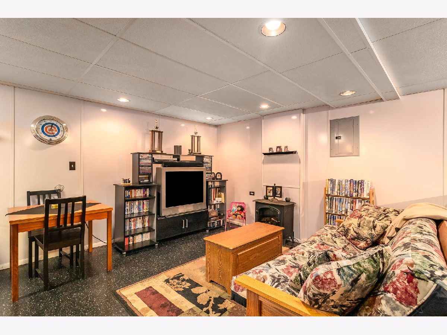
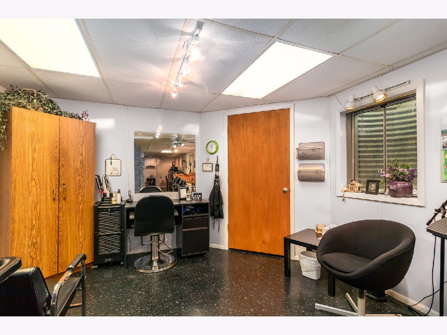
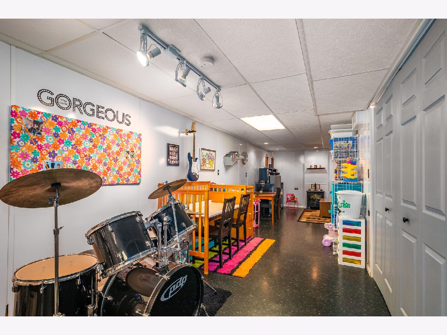
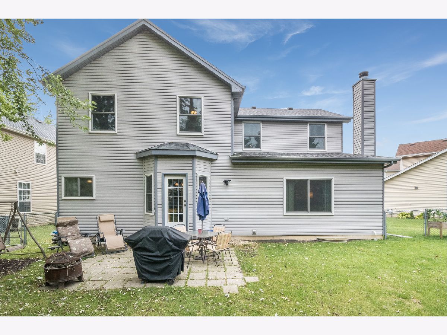
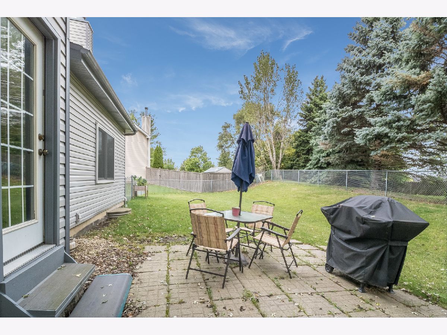
Room Specifics
Total Bedrooms: 4
Bedrooms Above Ground: 4
Bedrooms Below Ground: 0
Dimensions: —
Floor Type: Carpet
Dimensions: —
Floor Type: Carpet
Dimensions: —
Floor Type: Carpet
Full Bathrooms: 3
Bathroom Amenities: Separate Shower,Double Sink,Garden Tub
Bathroom in Basement: 0
Rooms: Den,Bonus Room,Exercise Room,Play Room
Basement Description: Finished
Other Specifics
| 2 | |
| — | |
| Asphalt | |
| Patio | |
| Cul-De-Sac,Fenced Yard,Mature Trees,Chain Link Fence,Sidewalks,Streetlights | |
| 121X47X100X97 | |
| — | |
| Full | |
| Ceiling - 9 Foot, Some Carpeting, Drapes/Blinds, Separate Dining Room | |
| Range, Microwave, Dishwasher, Refrigerator, Washer, Dryer, Disposal, Stainless Steel Appliance(s) | |
| Not in DB | |
| Curbs, Sidewalks, Street Lights, Street Paved | |
| — | |
| — | |
| Gas Starter |
Tax History
| Year | Property Taxes |
|---|---|
| 2020 | $6,495 |
Contact Agent
Nearby Similar Homes
Nearby Sold Comparables
Contact Agent
Listing Provided By
Market Place Housing

