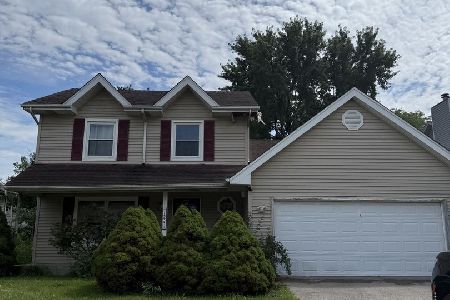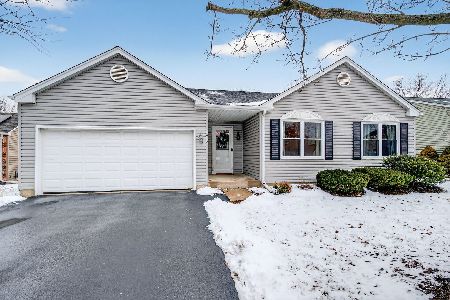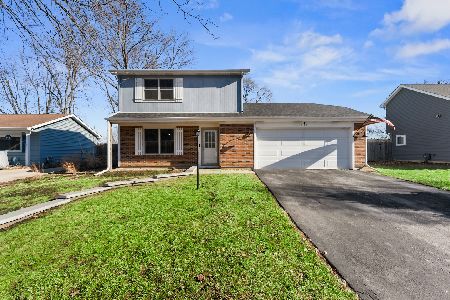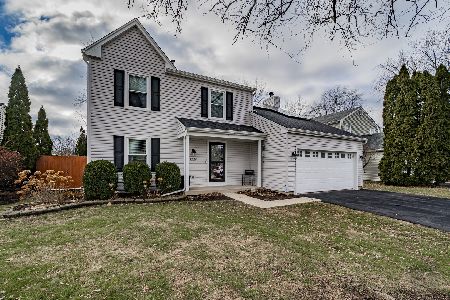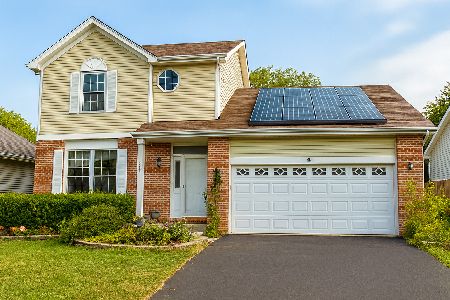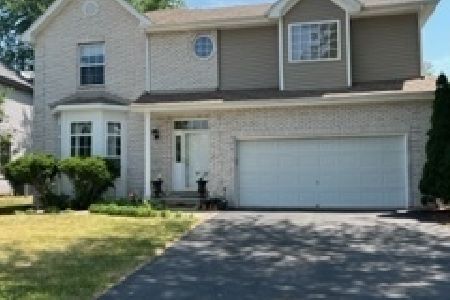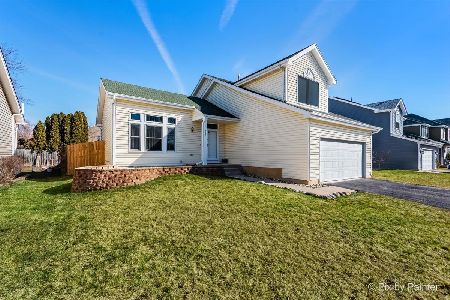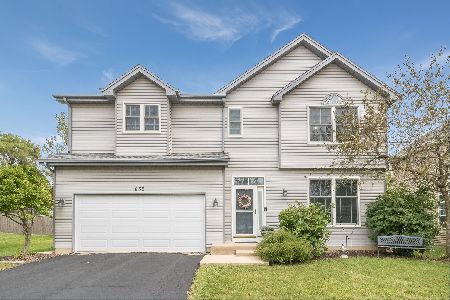875 Chelsea Court, Aurora, Illinois 60504
$310,000
|
Sold
|
|
| Status: | Closed |
| Sqft: | 1,693 |
| Cost/Sqft: | $171 |
| Beds: | 3 |
| Baths: | 4 |
| Year Built: | 1994 |
| Property Taxes: | $6,909 |
| Days On Market: | 1672 |
| Lot Size: | 0,15 |
Description
Must see! Beautifully updated 2 story home with brick front. Fabulous cul-de-sac location! 3+1 bedrooms, 3.1 baths. Gorgeous updated kitchen updated with dark 42-inch cabinets, granite countertops & stainless steel appliances. Spacious family room with wood burning fireplace. Hardwood floors throughout much of home! Finished basement with rec room, workout area, full bath and 4th bedroom. Updated 3.1 baths (2019). Newer furnace and AC (2019). New garage door opener (2021). New carpet on stairs (2020). Large privacy fenced yard with paver brick patio. 2 car garage. Great close to everything location ~ Close to Naperville 204 schools ~ Hurry! (PLEASE EXCLUDE Hibiscus in front yard, Pergola in back yard, Ring Doorbell).
Property Specifics
| Single Family | |
| — | |
| — | |
| 1994 | |
| Full | |
| — | |
| No | |
| 0.15 |
| Du Page | |
| Georgetown | |
| 0 / Not Applicable | |
| None | |
| Public | |
| Public Sewer | |
| 11134070 | |
| 0731202012 |
Nearby Schools
| NAME: | DISTRICT: | DISTANCE: | |
|---|---|---|---|
|
Grade School
Georgetown Elementary School |
204 | — | |
|
Middle School
Fischer Middle School |
204 | Not in DB | |
|
High School
Waubonsie Valley High School |
204 | Not in DB | |
Property History
| DATE: | EVENT: | PRICE: | SOURCE: |
|---|---|---|---|
| 27 Jun, 2013 | Sold | $233,000 | MRED MLS |
| 11 May, 2013 | Under contract | $239,900 | MRED MLS |
| 8 May, 2013 | Listed for sale | $239,900 | MRED MLS |
| 31 Aug, 2021 | Sold | $310,000 | MRED MLS |
| 28 Jun, 2021 | Under contract | $289,000 | MRED MLS |
| 24 Jun, 2021 | Listed for sale | $289,000 | MRED MLS |
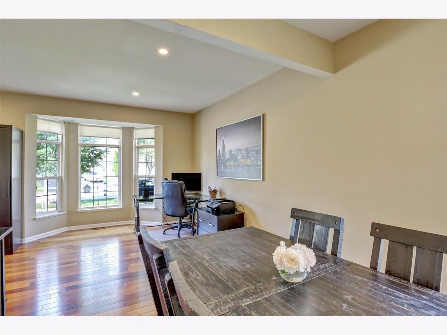
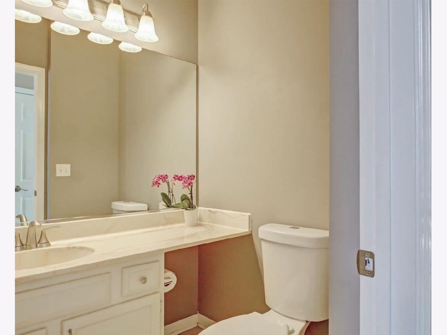
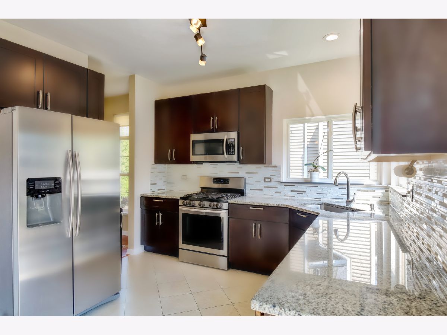
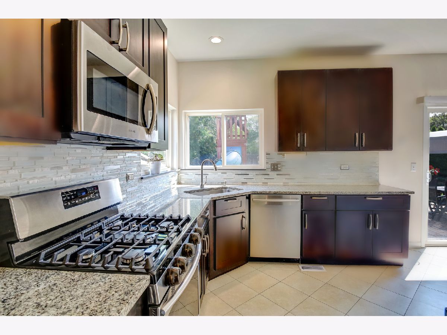
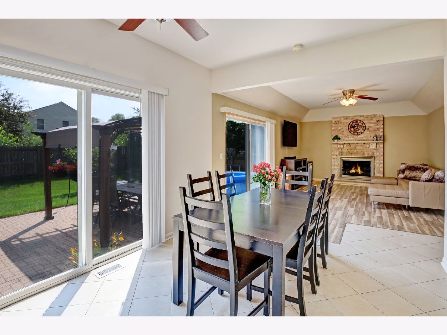
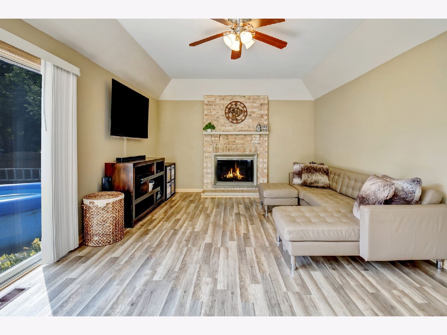
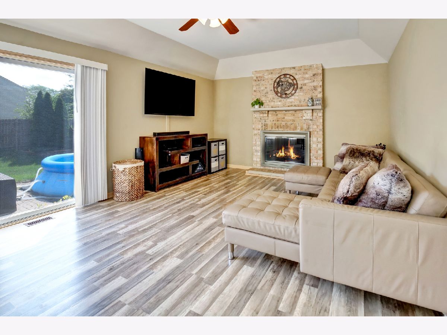
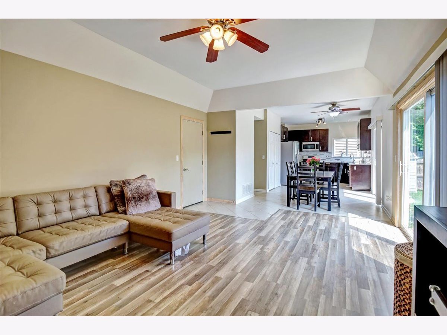
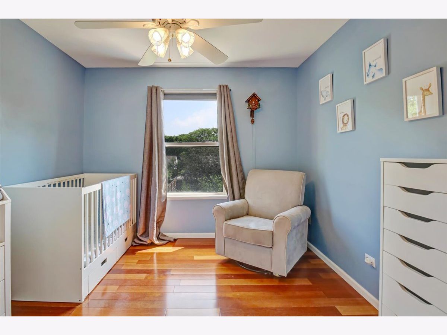
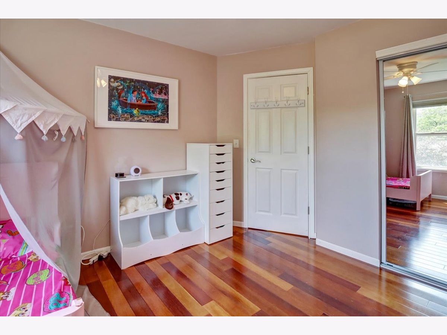
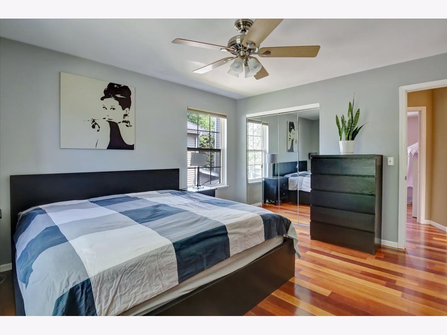
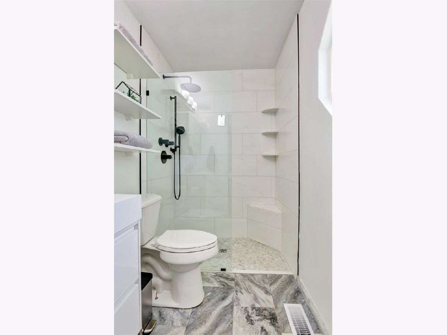
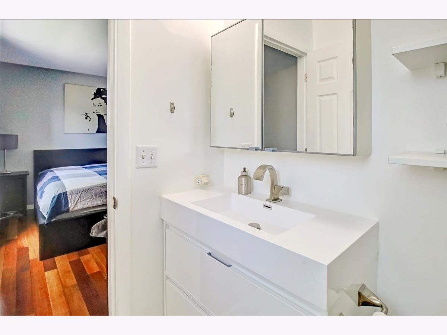
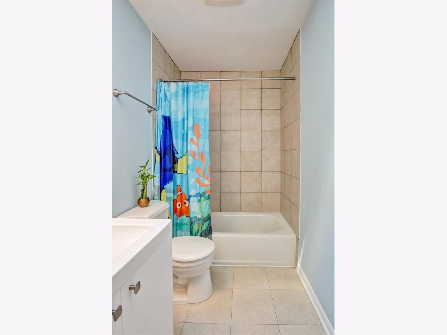
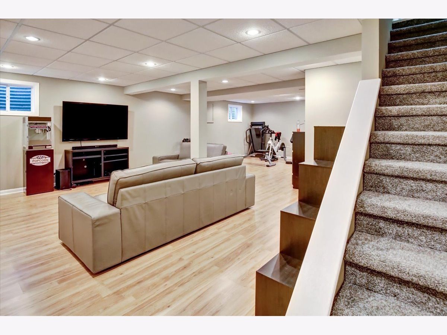
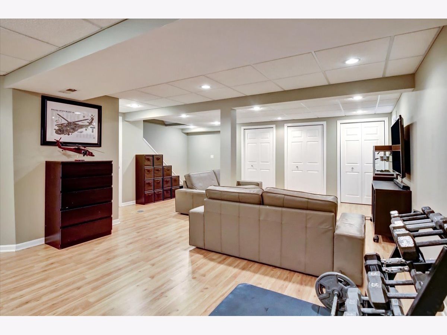
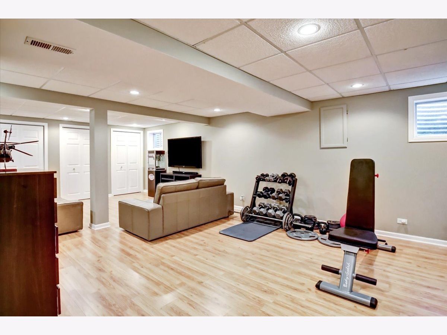
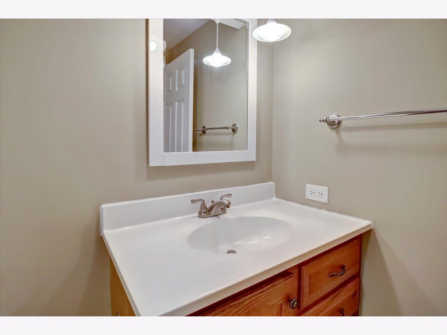
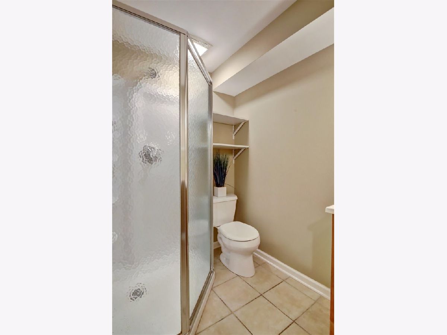
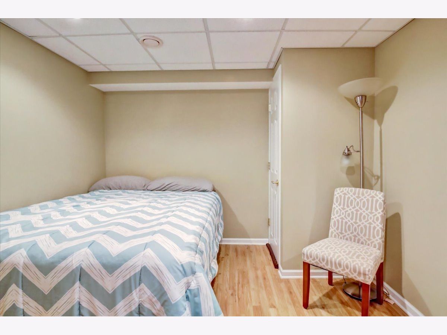
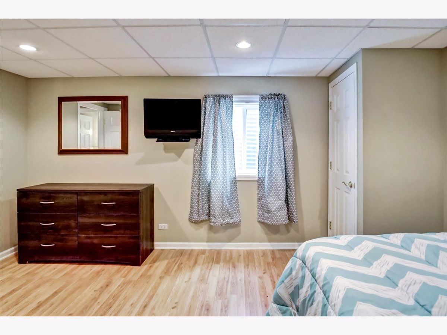
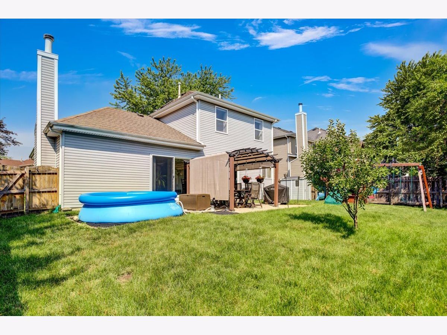
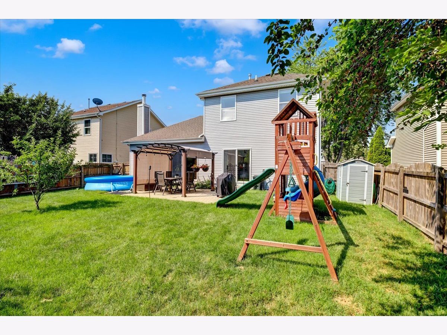
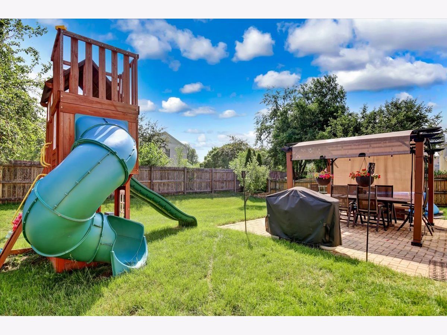
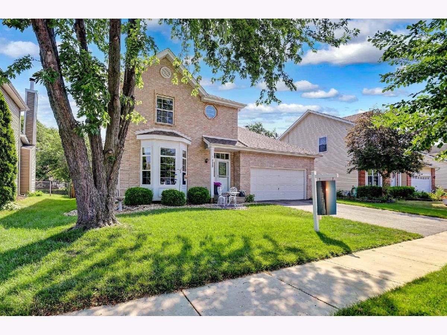
Room Specifics
Total Bedrooms: 4
Bedrooms Above Ground: 3
Bedrooms Below Ground: 1
Dimensions: —
Floor Type: Hardwood
Dimensions: —
Floor Type: Hardwood
Dimensions: —
Floor Type: Wood Laminate
Full Bathrooms: 4
Bathroom Amenities: —
Bathroom in Basement: 1
Rooms: Recreation Room,Workshop
Basement Description: Finished
Other Specifics
| 2 | |
| Concrete Perimeter | |
| Asphalt | |
| Patio | |
| — | |
| 85X110X58X107 | |
| — | |
| Full | |
| Skylight(s), Hardwood Floors, Wood Laminate Floors, First Floor Laundry, Some Wood Floors, Dining Combo, Granite Counters | |
| Range, Dishwasher, Refrigerator, Washer, Dryer, Stainless Steel Appliance(s) | |
| Not in DB | |
| — | |
| — | |
| — | |
| Wood Burning |
Tax History
| Year | Property Taxes |
|---|---|
| 2013 | $5,039 |
| 2021 | $6,909 |
Contact Agent
Nearby Similar Homes
Nearby Sold Comparables
Contact Agent
Listing Provided By
RE/MAX of Naperville

