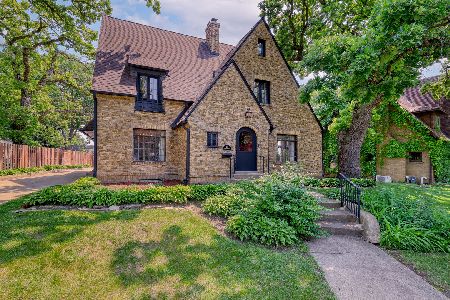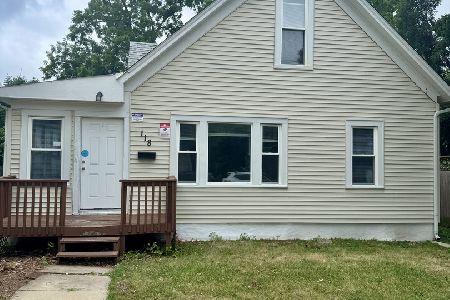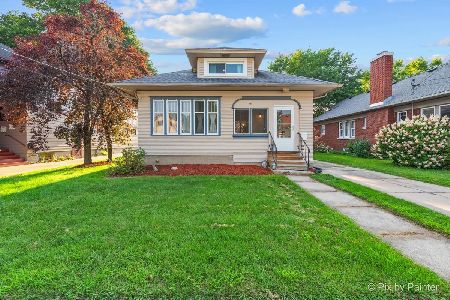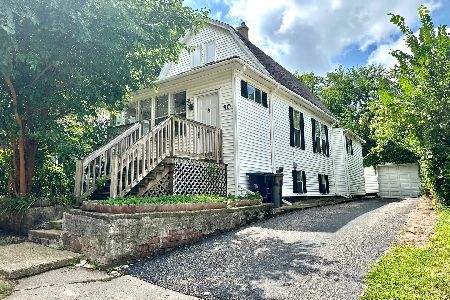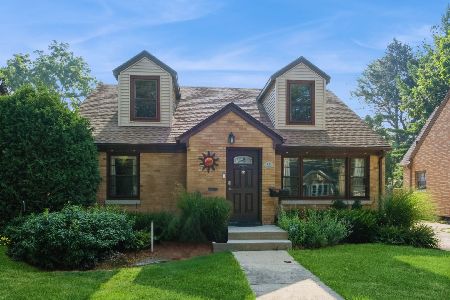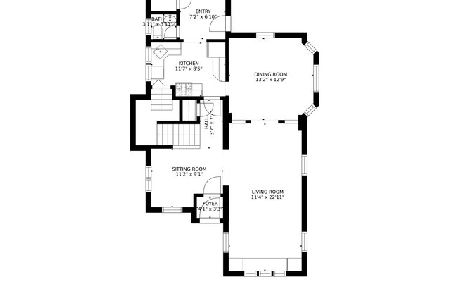855 Chicago Street, Elgin, Illinois 60123
$165,000
|
Sold
|
|
| Status: | Closed |
| Sqft: | 1,889 |
| Cost/Sqft: | $87 |
| Beds: | 4 |
| Baths: | 2 |
| Year Built: | 1908 |
| Property Taxes: | $5,455 |
| Days On Market: | 2229 |
| Lot Size: | 0,10 |
Description
MOTIVATED SELLER!!! Excellent opportunity! This spacious home offers a flexible floor plan. Bedrooms 3 and 4 are tandem were once used as a separate living space with it's own entrance and staircase, it even has a gas line for a stove. Remove the wall separating these rooms to create a master suite. Kitchen is fully applianced and updated. Bathrooms have also been recently updated and just need a few finishing touched. Dining room features a built in hutch and ceiling fan. Most of the windows have been updated but some of the original stained glass is intact providing true Victorian charm. Fenced yard. The exterior just needs a little TLC. New A/C compressor installed. Home is in good condition but being sold "as-is".
Property Specifics
| Single Family | |
| — | |
| Victorian | |
| 1908 | |
| Full | |
| VICTORIAN | |
| No | |
| 0.1 |
| Kane | |
| — | |
| — / Not Applicable | |
| None | |
| Public | |
| Public Sewer | |
| 10476732 | |
| 0614306017 |
Nearby Schools
| NAME: | DISTRICT: | DISTANCE: | |
|---|---|---|---|
|
Grade School
Washington Elementary School |
46 | — | |
|
Middle School
Abbott Middle School |
46 | Not in DB | |
|
High School
Gifford Street High School |
46 | Not in DB | |
Property History
| DATE: | EVENT: | PRICE: | SOURCE: |
|---|---|---|---|
| 8 Nov, 2019 | Sold | $165,000 | MRED MLS |
| 10 Oct, 2019 | Under contract | $165,000 | MRED MLS |
| — | Last price change | $169,900 | MRED MLS |
| 6 Aug, 2019 | Listed for sale | $175,000 | MRED MLS |
Room Specifics
Total Bedrooms: 4
Bedrooms Above Ground: 4
Bedrooms Below Ground: 0
Dimensions: —
Floor Type: Hardwood
Dimensions: —
Floor Type: Hardwood
Dimensions: —
Floor Type: Other
Full Bathrooms: 2
Bathroom Amenities: —
Bathroom in Basement: 0
Rooms: No additional rooms
Basement Description: Cellar,Exterior Access
Other Specifics
| 1 | |
| Concrete Perimeter,Stone | |
| Concrete | |
| — | |
| Corner Lot | |
| 63 X 129 X 64 X 129 | |
| Interior Stair,Unfinished | |
| None | |
| Hardwood Floors, In-Law Arrangement, First Floor Full Bath, Built-in Features, Walk-In Closet(s) | |
| Double Oven, Microwave, Dishwasher, Refrigerator | |
| Not in DB | |
| Sidewalks, Street Lights, Street Paved | |
| — | |
| — | |
| — |
Tax History
| Year | Property Taxes |
|---|---|
| 2019 | $5,455 |
Contact Agent
Nearby Similar Homes
Nearby Sold Comparables
Contact Agent
Listing Provided By
Baird & Warner Real Estate - Algonquin

